Houzz Tour: A Converted Barn Gets a Cool Industrial Update
Mixing materials and embracing this home’s character gave the owners the rural retreat they longed for
The owners of this converted Northumberland barn had bought their new holiday home fully furnished, which had seemed like a good idea at the time. However, they quickly realised it was in need of a refresh and turned to Cathy Dean of Studio Dean for help.
“The house had so much potential that wasn’t being used,” Cathy says. “Everything looked tired. It felt a bit ‘holiday cottage’ and we wanted it to feel ‘boutique hotel’.”
“The house had so much potential that wasn’t being used,” Cathy says. “Everything looked tired. It felt a bit ‘holiday cottage’ and we wanted it to feel ‘boutique hotel’.”
Cathy also repainted the pine kitchen cupboards, reconditioned features such as the fireplace and hearth, and added some reclaimed pieces.
“We decided to go for an industrial vibe as a nod to the house’s agricultural past,” she says.
Coffee table, Swoon. Rug, Benuta. Table lamp, Cox & Cox.
“We decided to go for an industrial vibe as a nod to the house’s agricultural past,” she says.
Coffee table, Swoon. Rug, Benuta. Table lamp, Cox & Cox.
Although the owners were drawn to rusty colours, Cathy also wanted the textures of the wood, concrete and stone to come into play. “We tried to show that we could tell their colour story without it being the dominant feature,” she says.
The stove and hearth were already in place and the art was specially commissioned for the space.
The stove and hearth were already in place and the art was specially commissioned for the space.
To highlight the room’s character and make the space feel bigger, Cathy recommended huge drop pendants, using the flex to emphasise the height of the room.
Going for a continuous wash instead of changing colour between the wall and ceiling also draws the eye up into the vault.
Sofa; chairs; footstool, all Sofa.com. Central pendant, Lighting Direct. Globe pendants; dining chairs, all Cult Furniture. Arch lamp, Wayfair. Dining table, Made in Design. Walls painted in Stone Hearth, Benjamin Moore.
Going for a continuous wash instead of changing colour between the wall and ceiling also draws the eye up into the vault.
Sofa; chairs; footstool, all Sofa.com. Central pendant, Lighting Direct. Globe pendants; dining chairs, all Cult Furniture. Arch lamp, Wayfair. Dining table, Made in Design. Walls painted in Stone Hearth, Benjamin Moore.
The ceiling beams were stained, and their diagonal shapes inspired Cathy to add chevrons throughout the room – on this cupboard, the island and the splashback – as a subtle way to draw the whole design together.
“We didn’t want it to be a cliché, but we wanted to play with what was already there architecturally and make it cohesive,” she says.
The chevron-patterned panel conceals the TV, sliding across the log store and shelves when it’s in use.
“We didn’t want it to be a cliché, but we wanted to play with what was already there architecturally and make it cohesive,” she says.
The chevron-patterned panel conceals the TV, sliding across the log store and shelves when it’s in use.
An island was installed in the kitchen area to add more storage and prep space. The worktop and dining table seat are made from a restored science bench.
Tempted to update your home? Find interior designers in your area and read reviews from previous clients.
Tempted to update your home? Find interior designers in your area and read reviews from previous clients.
“We added the grey concrete wall at the end of the dark kitchen, which had the effect of making the wall feel further away, and an antique mirror splashback to make the room feel longer,” Cathy says.
Kitchen cabinets painted in Black Beauty, Benjamin Moore. Kitchen island pendant lights, Lampsy.
Kitchen cabinets painted in Black Beauty, Benjamin Moore. Kitchen island pendant lights, Lampsy.
As this is the couple’s weekend retreat, storage in the bedrooms wasn’t a primary concern, which was an advantage, as space was tight. Cathy focused on making the rooms functional and beautiful. “The first one is the smallest bedroom we’ve ever had to work on,” she says.
Central pendant, Amara.
Central pendant, Amara.
The choice of asymmetrical panelling for a headboard that stops short of the wall on one side helped make the space feel larger, while pendant lights with long flexes added depth and free up room on the bedside tables.
Bedside lights, Rockett St George. Bedside table, Tikamoon.
Bedside lights, Rockett St George. Bedside table, Tikamoon.
Behind the wall-to-wall headboard in the guest room, the black concrete adds drama. “We thought, this is an agricultural building, which would have had concrete walls, so let’s not make it pretty – let’s make it cool,” Cathy says.
To make the house flexible for weekend visitors, Cathy opted for trundle beds in the guest room. These can be pulled all the way out to reveal shelving in the middle…
To make the house flexible for weekend visitors, Cathy opted for trundle beds in the guest room. These can be pulled all the way out to reveal shelving in the middle…
…or pushed together to make a super king, with shelves on either side.
Cushions, Zoffany and Harlequin. Wall lights, Beautiful Halo. Art, Juniqe. Dressing table, Made. Textured wallpaper, Tektura.
Cushions, Zoffany and Harlequin. Wall lights, Beautiful Halo. Art, Juniqe. Dressing table, Made. Textured wallpaper, Tektura.
Mindful of the tight budget, for the final bedroom Cathy had a leather headboard made up and then hung it from a curtain pole.
“We wanted to do something that looked great but didn’t cost a fortune,” Cathy says. “The shelves above the headboard and the curtain pole it hangs on are both just shop-bought items we used to create the idea of a bespoke metal shelf and pole, and then hung the headboard from it. Having metalwork fabricated would have been significantly more cash.”
Textured wallpaper adds a touch of luxury, while the windows were painted black to give the space added depth and an industrial edge.
Shelves, La Redoute. Wall lights, Ikea.
“We wanted to do something that looked great but didn’t cost a fortune,” Cathy says. “The shelves above the headboard and the curtain pole it hangs on are both just shop-bought items we used to create the idea of a bespoke metal shelf and pole, and then hung the headboard from it. Having metalwork fabricated would have been significantly more cash.”
Textured wallpaper adds a touch of luxury, while the windows were painted black to give the space added depth and an industrial edge.
Shelves, La Redoute. Wall lights, Ikea.
In the bathroom, a stud wall (on the left) forms a shower screen. This allowed the team to slot an off-the-shelf vanity unit in the gap between the shower and the bathroom wall. The handles were changed to make the unit look bespoke.
Vanity unit and basin, Drench. Mirror, Made.
Vanity unit and basin, Drench. Mirror, Made.
The nook for the vanity unit created what Cathy calls “a little vignette of beauty” as a centrepiece in the tiny space. The tiles were laid in a vertical pattern to visually elongate the wall.
Zellige Aubergine brick tiles, Best Tile.
Zellige Aubergine brick tiles, Best Tile.
The romance of the renovation still hasn’t ended for the owners, who continue to text Cathy to tell her what a difference it’s made to their lives.
“They love staying at the house now,” she says. “Their favourite bit is the kitchen island – they’re forever having dinner parties and it’s made the house feel like home.”
Tell us…
What’s your favourite room in this cosy home? Share your thoughts in the Comments.
“They love staying at the house now,” she says. “Their favourite bit is the kitchen island – they’re forever having dinner parties and it’s made the house feel like home.”
Tell us…
What’s your favourite room in this cosy home? Share your thoughts in the Comments.





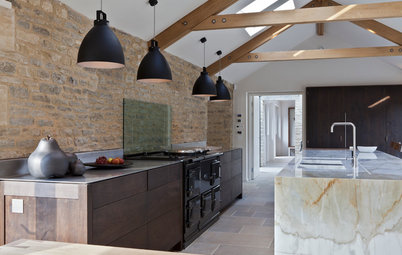
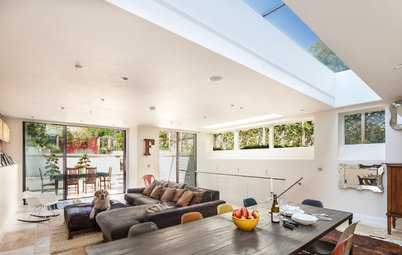
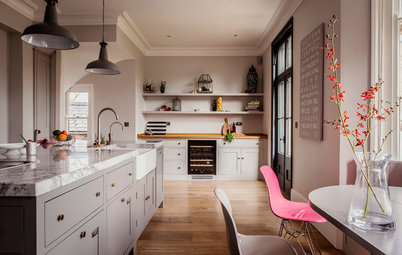
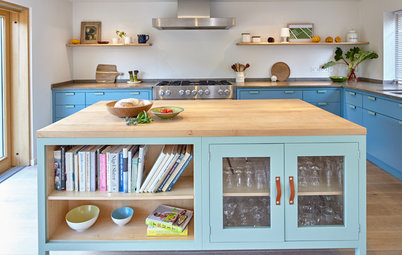
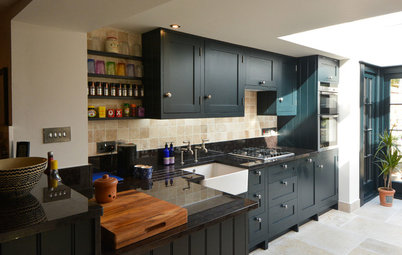
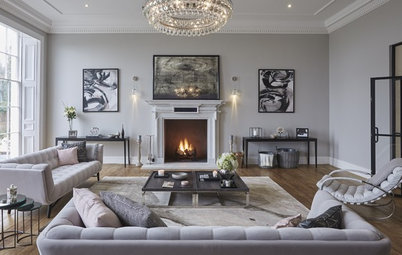
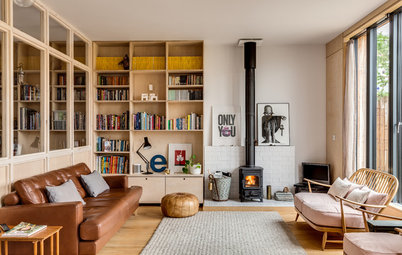
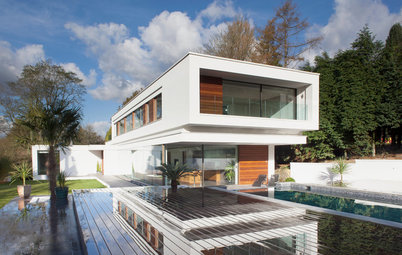
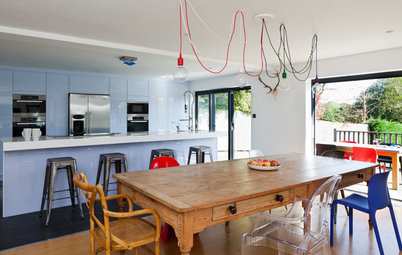
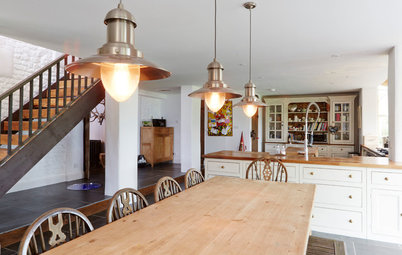
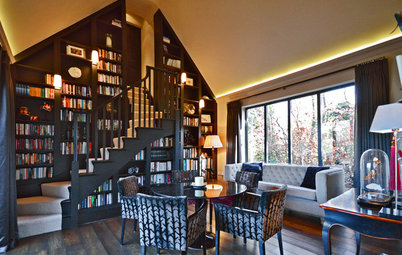

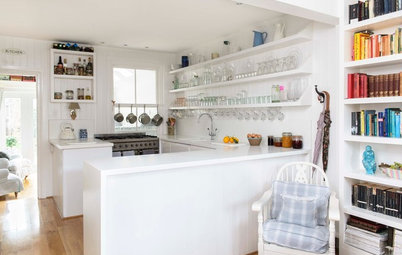
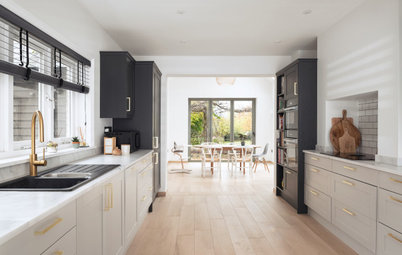
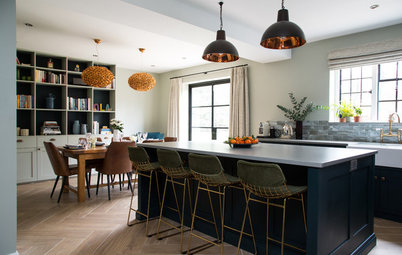

Who lives here? A couple with grown-up children during weekends and holidays
Location Alnwick, Northumberland
Property A converted barn
Size Three bedrooms and one bathroom
Designer Cathy Dean of Studio Dean
As the owners were keen to keep costs down, they decided to give the original flooring a facelift rather than replacing it. Cathy suggested sanding it back.