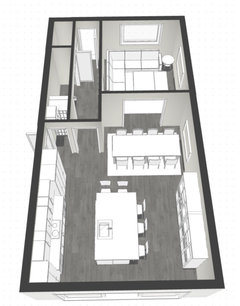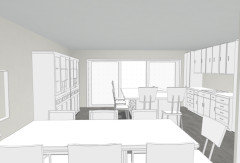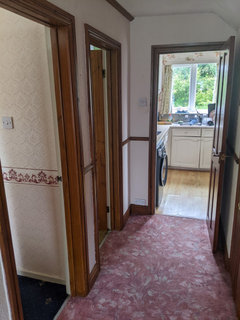Advice on home renovations
Jake Davies
10 months ago
Featured Answer
Sort by:Oldest
Comments (8)
Jake Davies
10 months agoRelated Discussions
first home renovation help please!
Comments (6)Wow! Hampstead Design Hub, those ideas and images are fab! We love the first image with the bright colours used against the grey. Also love the yellow and grey, which is becoming a popular combination, but never thought to mix in purple - love it! Look forward to seeing what you do graccy, best of luck!...See MoreHome Renovation in Multiple Phases Help
Comments (1)Bump - still in same situation here...See MoreBuy/Build/Renovate? Advice needed!
Comments (0)Hi everyone. Looking to become a homeowner & feel a little green, so would love some insight and advice on the above. The area that we are looking in has a very limited number of options currently on offer. There is one house available that looks in need of complete renovation/modernisation (it has been on the market for a number of years, has not been lived in full time for over a decade & looking at pictures seems like it would need a completely new heating system - looks to be all storage heaters at the moment). However, there is a good amount of garden space with it, which is really appealing and it could have great potential - because it has been on the market for so long, maybe we could haggle with the price? Every time I watch a home renovation show, it seems that there are so many hidden costs and ends up costing over what was originally budgeted! Would love to hear from someone who has recently undertaken a similar project - it is a 2 storey and would possibly need a kitchen extension or some changes to the floor plan for a more open living space downstairs. What were the costs like? How long did the project take? Did you manage to stay within your budget? Is it worth renovating over trying to do a self build? There are some sites for sale in the area too, but would be apprehensive about not being able to get planning permission on a site - would it be silly to purchase a site without planning? Having more control over the project/fewer surprise costs would be really appealing, but obviously don't want to be left with a site if we aren't granted planning. Those of you that have gone the self - build route, did you manage to stay on budget & how long was the process from start to finish?...See MoreEntire House Renovations Cost Dublin
Comments (1)You need to get a builder to visit the house with you and give you a rough quote. Very important to do this before you buy. No one here can tell you what the costs as there are too many variables but id say you'd be lucky to get change from 150k....See MoreJake Davies
10 months agoAngie
10 months agoMarina Drobot at Cinnamon Space
10 months agolast modified: 10 months agoJake Davies
10 months agoVicki Williams
10 months agoMy Bespoke Room
7 months ago

Sponsored
Reload the page to not see this specific ad anymore
















Marina Drobot at Cinnamon Space