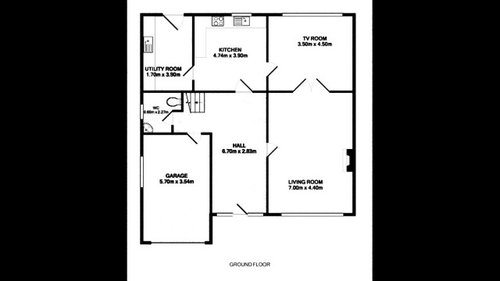Home Renovation in Multiple Phases Help
invalidangel
3 years ago

Sponsored
Reload the page to not see this specific ad anymore
Hi all,
My wife and I recently purchased a two storey, 1970s, detached home. The house is 2,400 square feet including integral garage. The house has some unusual features: two arches to the front, also a balcony to the front (accessible from the master bedroom) and a steep sloped roof above the garage. The house has no extensions and also has a 60 foot rear garden. Photos of the floor plan included.
Our vision is to convert this to a very modern home or what we believe is modern. All white, flat roofing (where possible), glass, open plan. Ideally to include a large kitchen/dining/lounge area which opens out on to garden, home theatre/games room, office, utility, guest w/c. Upstairs to have four bedrooms to include large mater suite, 1 guest bedroom with ensuite, 2 other bedrooms, 1 family bath. Small home gym with endless pool and sauna.
Our challenge is that given the scale of the vision, we don't believe financially we could do this in one go. We would like to be able to do the work in two iterations minimum without having redo too much.
I'm wondering if anyone could offer any advice on if this is a feasible approach or should we curtail the vision to something that can be achieved in one go.
Many thanks



Reload the page to not see this specific ad anymore
Houzz uses cookies and similar technologies to personalise my experience, serve me relevant content, and improve Houzz products and services. By clicking ‘Accept’ I agree to this, as further described in the Houzz Cookie Policy. I can reject non-essential cookies by clicking ‘Manage Preferences’.





invalidangelOriginal Author