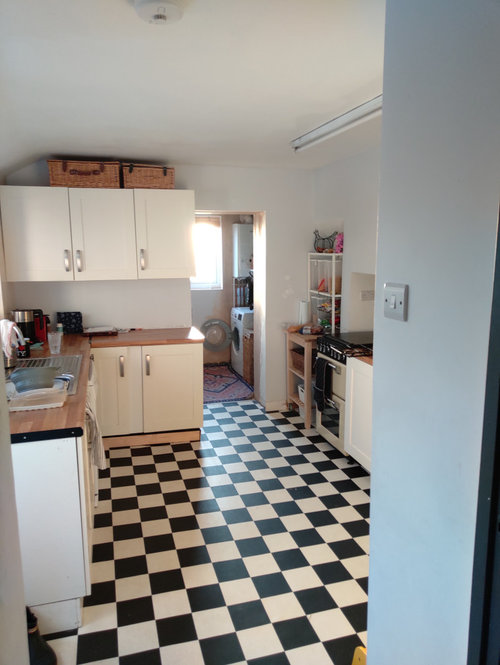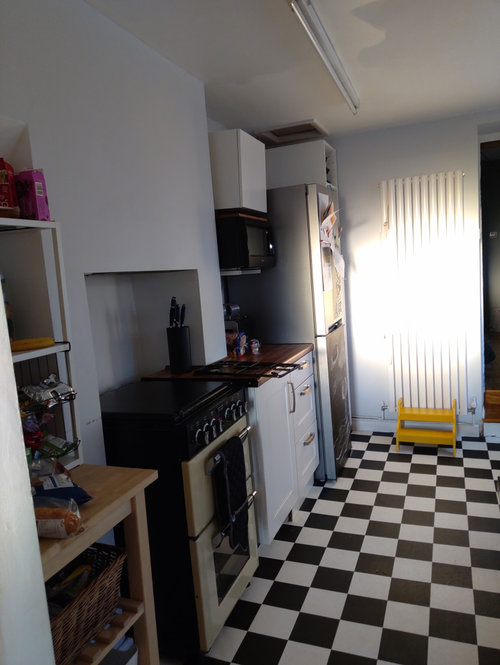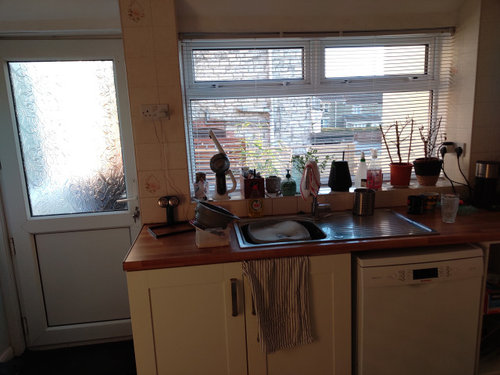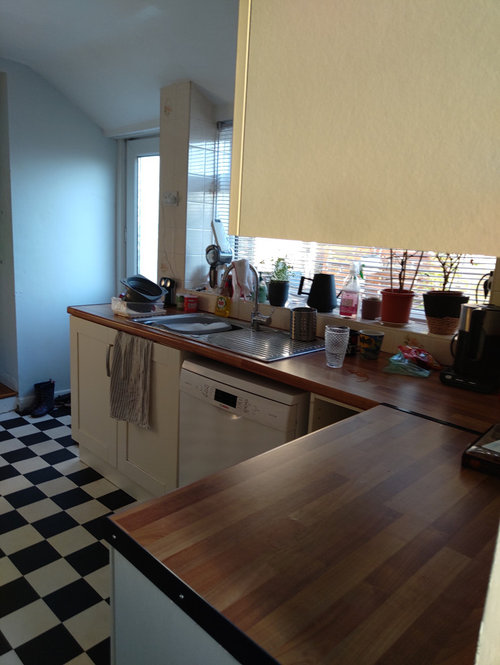Awkward kitchen!
VRP
last year
Featured Answer
Sort by:Oldest
Comments (6)
chloeloves
last yearVRP
last yearRelated Discussions
Comments (10)That's looking a lot better. A few followup comments: 1. I agree with bepsf that the opening to the dining (formerly living) from the entry should be an "archway" or similar opening. A pair of pocket doors would work or make sure the french doors can open 180 degrees and stay out of the way. Similarly, I'd add an opening (with french doors if you must) on the other side of the fireplace to match the ones you have. 2. I'd flip the door to the utility room to the left so it aligns with the exterior door. Much more efficient use of space OR (better yet) flip the exterior door to the east and move the countertop to the other side. This way the door won't be as visible from the entry, you'll get more countertop, and the flow will be better. 3. Sitting room - if you need to keep the entrance from the front hall, why not move the fireplace to the southeast corner, flip the couch to the north wall and use this as your formal living room (and no door). The flow into the room will be much better. It also gives you much better use of the bay window. Then you can use the room now labeled "living room" as your more informal sitting/family room. 4. Squeezing past the shower to enter the powder room is still awkward. 5. Kitchen - it looks like the island (I assume that's what's in the middle) should move to the west to give yourself enough space to have a usable counter on the east wall. 4'6" is a pretty good distance between counters.. You seem to have more space than you need between the island and the patio doors. There's also a lot of inefficient space between the fireplace and island. I'd make sure that there's either enough room for a small table, or just make the island and east wall cabinets longer. 6. One last thought - since you rearranged the use of the rooms, had you considered switching between the dining and living? I think this would make things work even better. If you do, I'd go back to my comment of opening the sitting room from the study ha...See MoreAwkward kitchen (2)
Comments (2)If you are like me who cannot tackle the remodel on one big project expense, I would start with your breakfast table nook. Then I suggest working on the cabinets, and lastly changing the tile wall with or without counter top/sink update. An update of the faucet at the start won't be too much expense either. I am assuming you're not fond of the blue tile - wanting it to be in off/ white or grey tiles eventually. If you absolutely cannot live with the blue tile while progressing with the project, I suggest painting it like several commentators suggested as a temporary fix - just to get the pain out from looking at it :{) Otherwise, I suggest to leave it alone and save your money, time and effort. For the breakfast nook, I think additional storage is always an advantage like two commentators suggested for your wall by your table - using clean line metal/steel brackets and white shelves and wall painted with light cool grey in your ideabook. You can display not only kitchen items but also some artwork on the shelves to make it look uncluttered. I also like your posted ideabook for a bar style chair and table (Mal Corboy) but with low open back chairs for airy look (Kelley Gardner.) Assuming it is safe to cover your radiator panel (sic maybe - not sure of term), the wall end of table can be opened with cabinet doors on both sides or at least the one facing the boiler side. (Pls refer to 1st image.) For the cabinets, I suggest going up to the ceiling even above the window/sink - using simple panel doors with long sleek hardware just like Merry Powell suggested. Going up means less wall tile to change later in the project - an added advantage. I also think that painting the lower cabinet that same light grey as your wall also looks pretty just like in your Cucinabella Bella choice in your ideabook while top cabinets are in white. Just be careful which white shade you choose. A true off-white may not look good with the grey you posted in your ideabook. Your boiler corner can have its own two-door corner cabinet or 4-door cabinet if you paint the lower ones grey. (Pls refer to 2nd image). I am attaching images with edits using my unglamorous graphic 'editor' - excuse the roughness ;) I also included images posted in your ideabook mixed with my added images. May be a lot of work but have fun while doing it. I'm sure it will be much better looking each step you take....See MoreKitchen Layout
Comments (18)The sink in the island is the way to go here. As Lampert Dias mentioned above, your island can be larger than drawn. I prefer the sink and the breakfast bar at the same height as pictured above, but some people like to step the bar side up to protect it from the sink. It is an option. You can put the pantry and refrigerator on either side of the wall or even split them up and flank the wall as long as the refrigerator door can open. I would take the opportunity for more storage or display and put a cabinet on the wall behind the breakfast bar. Consider using a shallower cabinet there like 17" deep. It could be like a "china" cabinet display piece or more pantry storage if needed....See MoreWhich kitchen layout - U with island or J?
Comments (9)Hi would be good to see the whole floor plan to judge properly. But first impressions would be that it looks like you want a modern handleless design and therefore the J shape kitchen is too complicated for the design concept and the U shape with the island I would say the island is too small. A more simple L shape and larger island I think would work better. CK...See MoreVRP
last yearkatlucy
last yearVRP
last year

Sponsored
Reload the page to not see this specific ad anymore













katlucy