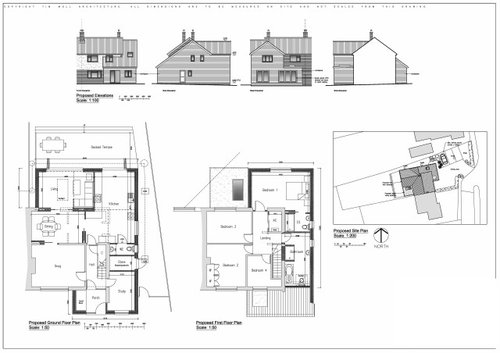Extension Floor plan advice please
Toby B
last year

Sponsored
Reload the page to not see this specific ad anymore
Hi everybody. I am looking for some thoughts on our extension plans for our semi-detached house. We have had feedback from the planning authority that they only want us to extend 3 meters to the rear of our property (rather than our preferred 4 meters). This is our current floor plan based on 3 meters.
Our key objectives are to have a living room on to the back garden, a larger kitchen, a separate dining space, a study and a downstairs toilet. Our secondary objective is to add a 4th bedroom with an ensuite (budget allowing). This floorplan aligns with our goals, but it just feels that the proportions of the new living room and the 4th bedroom are not quite right. A living room of 10ft deep, just feels cramped to us and it's the same for the bedroom. We can imagine feeling cramped once furniture is added to these rooms.
Has anyone got any ideas of how we could change the floorplan layout to make things better? We don't like the open plan kitchen/living/diner approach and prefer separation between the spaces (broken plan, pocket doors, etc).
Many thanks, Toby


Reload the page to not see this specific ad anymore
Houzz uses cookies and similar technologies to personalise my experience, serve me relevant content, and improve Houzz products and services. By clicking ‘Accept’ I agree to this, as further described in the Houzz Cookie Policy. I can reject non-essential cookies by clicking ‘Manage Preferences’.




Jonathan
Related Discussions
Floor plan advice please!
Q
Open Plan Kitchen & Living Area Advice Please...
Q
Living room accessories advice please
Q
Floor plan advice please ❤️
Q