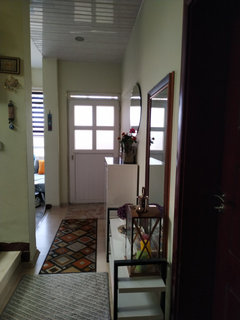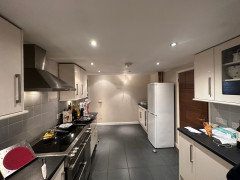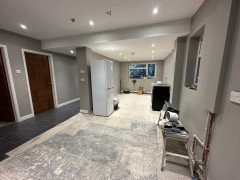Should I open my kitchen into the hallway?
M Dixon
2 years ago
Featured Answer
Sort by:Oldest
Comments (24)
Jonathan
2 years agoM Dixon
2 years agoRelated Discussions
Would dark wood floor in hall leading to light oak floor kitchen work?
Comments (10)What I have always thought is, if you try to "match" an existing floor it looks like you tried and missed. When you go with something completely different, the result is yes, I wanted something different, and here it is. Especially if you lay it in a different direction. Does that make sense?...See MoreNeed help for my entrance hall wall!
Comments (16)A niche would be a good way to add some drama without infringing on your circulation space. It doesn't have to be deep to be effective. You can do one simple vertical rectangle, and line the back with a mirror, or add some colour with paint, wallcovering or wood. It would be great if you could also add a recessed light fixture at the top. The attached images are perhaps too busy for your situation, but it gives you a good idea of what can be done. Good luck!...See MoreHelp! how should I arrange my living room furniture?
Comments (0)I'd love some advice on how to arrange my living room furniture, starting with a completely blank canvas. The room will be used as a child-free retreat, mainly in the evenings for reading, watching movies and some entertaining. The window faces south east so it is bright during the day and looks over the front garden. We will probably get built ins around the fireplace to store books. I am thinking about getting a corner sofa oriented towards the tv on the right side of the fireplace but I am worried then that the wall opposite the window will just be blank. I'd like to put a chair there too but when you are entering the room I think it will appear to stick out a lot. What could I put on that wall? Could I orient the room the opposite way by putting the tv on the left of the fireplace or would that feel strange entering the room between couches? Would it be better if the door opened the opposite way? What size should the sofa be, given the room is 4.1x4.2m? I have attached a diagram of the room layout and what I am thinking currently. Any suggestions welcome! Thank you!...See MoreWhere should I put my TV and should I get a corner sofa? Living room
Comments (8)I think lovely opportunity to move couch onto wall opposite armchairs move all seating in away from walls (would probably change in time type seating as too large for room ) allowing circulation with coffee table in the middle. This then opens up wall that couch on now for a unit with open shelving housing the TV there as some gorgeous examples of these & can add colour . Lovely bright room smaller furniture for sure ....See MoreCWD
2 years agoM Dixon
2 years agorinked
2 years agoProyectoszeza
2 years agoM Dixon
2 years agorinked
2 years agorinked
2 years agoM Dixon
2 years agoM Dixon
2 years agoSiglint Kessler
2 years agoM Dixon
2 years agolast modified: 2 years agoi-architect
2 years agoأميرة اسماعيل
2 years agoM Dixon
2 years agoSerena
2 years agozizzie999
2 years agoM Dixon
5 months agoM Dixon
5 months agoM Dixon
5 months agoSerena Abrahams
5 months agoM Dixon
5 months ago

Sponsored
Reload the page to not see this specific ad anymore


















Jonathan