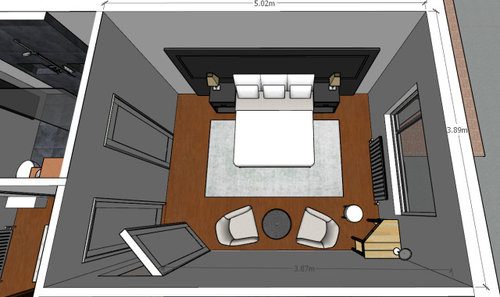Master Bed layout help
threethree five
4 years ago

Sponsored
Reload the page to not see this specific ad anymore
Hi All,
See below layout of our master bedroom.
Ensuite is Top Left and Walk In Wardrobe (Nursery for a couple of years) is bottom left.
Wife and I are unsure how best to lay it out, the room is 5m x 3.9m.
Hoping you could give your insight and also any other suggestions on different layout options!
Layout 1: My preference (Master bed focus but I'm unsure if the seating area + vanity will work in the space)

Layout 2: Wifes Preference (Larger Vanity area)

Thanks!

Reload the page to not see this specific ad anymore
Houzz uses cookies and similar technologies to personalise my experience, serve me relevant content, and improve Houzz products and services. By clicking ‘Accept’ I agree to this, as further described in the Houzz Cookie Policy. I can reject non-essential cookies by clicking ‘Manage Preferences’.





Related Discussions
Master bedroom layout
Q
Help to redesign upstairs of a standard three bed home
Q
Master bedroom/wardrobe/en-suite
Q
help please - master bedroom layout
Q