Odear. Perhaps my builders were a few mm out!
tonicuk
5 years ago
Featured Answer
Sort by:Oldest
Comments (38)
tonicuk
5 years agorinked
5 years agoRelated Discussions
Is my kitchen design working?
Comments (32)Lovely, much better than the 3D plan. V glad you kept your patterned floor tiles, I really like them. It's all come together very attractively. The only thing I'd change and this is just because I'm a colour freak is the pendants - I'd probably have made those red and orange or something. But congrats really, it looks great....See MoreTo hang or not to hang pictures ??
Comments (33)I would move the sofa to the opposite side of the room (providing there is not a door on that side, cannot see but a small over lap wouldn't hurt) move the armchair at far end of room near to the fireplace at a slight angle, either toward the fire if not watching tv or the other way if something good on the telly x. (everyone can enjoy the fire then). Move the TV from the corner beside the fireplace to the corner where the smaller arm chair sits at present in the photo. Then less focus on TV and more focus on your gorgeous fire place, but TV still accessible to watch. This would then free space either side of fireplace to hang pictures. if you enjoy your art work hang it, it makes your home your own. I would place similar themed pictures of the same size just below the level of the top of the lintel so the eye focuses on this strong line first, at the same height on either side of the fireplace. Follow this top line of frames around the wall and hang other pictures on the walls between the windows on each side of room (behind sofa in new position) The TV unit is quite large, perhaps painting it in a very slightly darker shade than you walls will detract attention but only if this is not a well loved piece of furniture. An oversize (or largeish) footstool in the middle of the room to put your feet on when watching the fire and double up as a coffee table with a beautiful large tray left on top to put your coffee on, flowers or a small collection of books. If large enough the person in the armchair could put their feet up too. Just an idea. No idea of you view outside or where your power points are. If you want to further soften the room contemporary pelmets above your blinds would be nice in the same fabric and picture lights above your pictures create lovely ambient lighting glow. lovely room though...See MoreTub be or not tub be...
Comments (73)I think it looks great so far. Many of the ads for claw foot tubs, and magazines, show them with encaustic/cement tile and plain white surround. Also, you did something creative and attractive with the tile layout. I love the nickel shine of your clawfoot legs too. If you can maybe get a corner shelf on one side of the wall, you'll have a place for soap, candle or bubble bath. And maybe hotel towel holder on another wall to get the height up. Congratulations and thanks for sharing....See MoreWin a design consultation at The permanent tsb Ideal Home Show!
Comments (74)Hello Houzz Ireland, We are currently renovating a 1960's build - so as you know, there is a lot of decisions to be made!! So it would be nice to get some gems of advice from the experts to help us through this daunting task. Areas where we would really like some inspiration for - small bathroom downstairs. I would really like to do something fun with this room and although small, I think it could work really well with some funky wallpaper or possibly tiles?! I'm just not sure what to do with it. Also - pulling a whole house together?! Where do we start? We have the bigger pieces of furniture but how do I know what nest of tables goes best with a suite? Or what accessories will bring a room together? I'm due a second baby in 2 weeks time so any help at this stage would be so amazing - to guide me on the right interior design path for our new house. Thanks, Laurie...See MoreBenn
5 years agoMonica
5 years agotonicuk
5 years agoUser
5 years agoConstructica
5 years agoPavan123
5 years agokwg kwg
5 years agotonicuk
5 years agoUser
5 years agotonicuk
5 years agokwg kwg
5 years agolast modified: 5 years agoMonica
5 years agolast modified: 5 years agoUser
5 years agotonicuk
5 years agorinked
5 years agolast modified: 5 years agoUser
5 years agoJonathan
5 years agokwg kwg
5 years agokwg kwg
5 years agoBrandler London
5 years agolast modified: 5 years agoUser
5 years agotonicuk
4 years agoUser
4 years agoOnePlan
4 years agoMartin
4 years agoAnthony (Beano)
4 years agoVerity & Beverley Ltd
4 years agolast modified: 4 years agokwg kwg
4 years agoMaths Wife
4 years agominipie
4 years agoMBH Carpentry and Joinery Ltd.
4 years agotonicuk
4 years agoMaths Wife
4 years agoStudio O+U Architects
4 years agotonicuk
4 years ago

Sponsored
Reload the page to not see this specific ad anymore
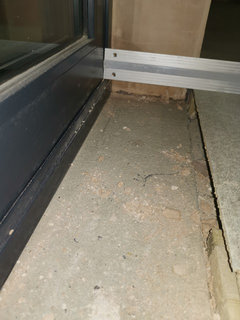
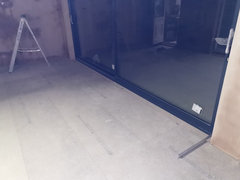
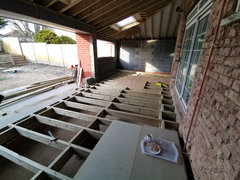
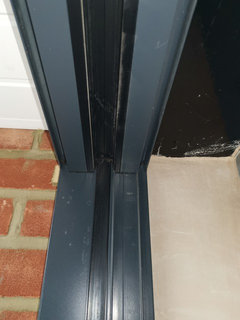
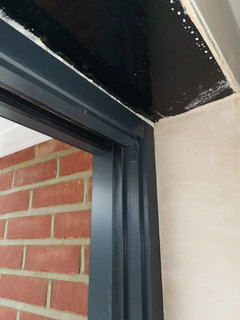




User