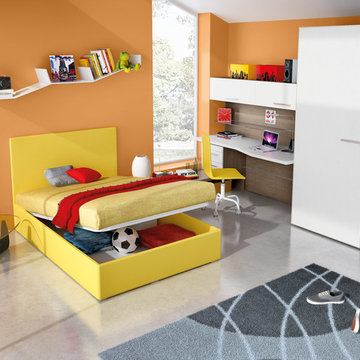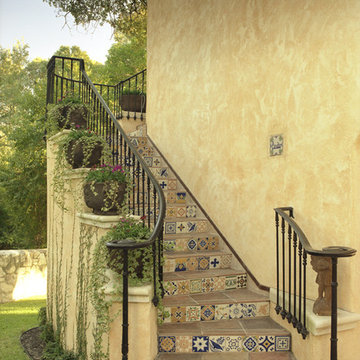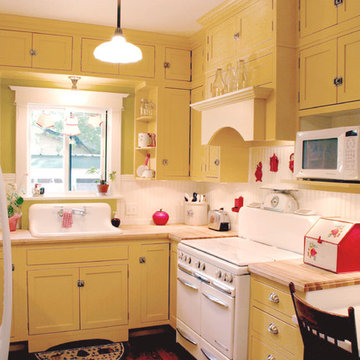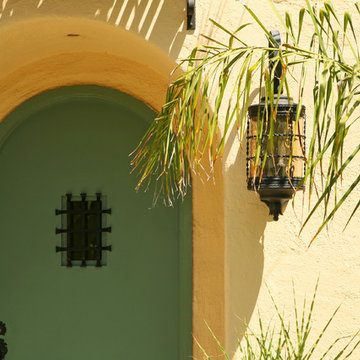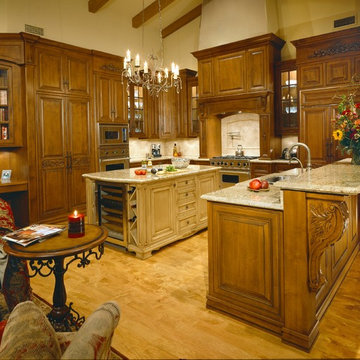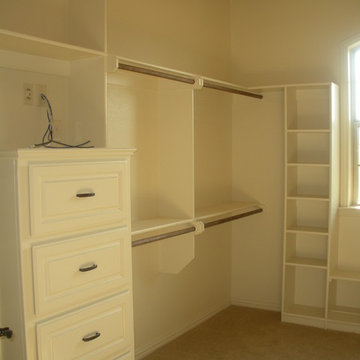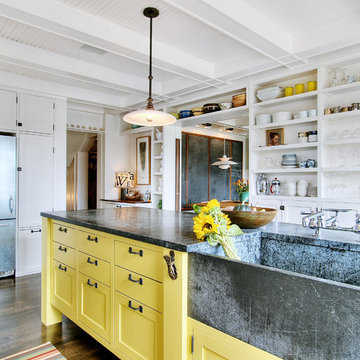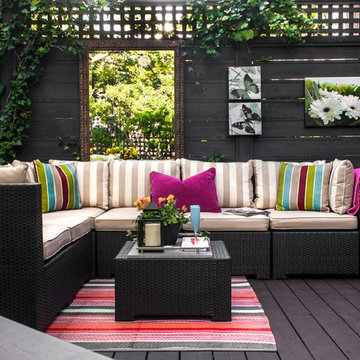178,619 Yellow Home Design Ideas, Pictures and Inspiration

Photography by John Gibbons
This project is designed as a family retreat for a client that has been visiting the southern Colorado area for decades. The cabin consists of two bedrooms and two bathrooms – with guest quarters accessed from exterior deck.
Project by Studio H:T principal in charge Brad Tomecek (now with Tomecek Studio Architecture). The project is assembled with the structural and weather tight use of shipping containers. The cabin uses one 40’ container and six 20′ containers. The ends will be structurally reinforced and enclosed with additional site built walls and custom fitted high-performance glazing assemblies.

This house is adjacent to the first house, and was under construction when I began working with the clients. They had already selected red window frames, and the siding was unfinished, needing to be painted. Sherwin Williams colors were requested by the builder. They wanted it to work with the neighboring house, but have its own character, and to use a darker green in combination with other colors. The light trim is Sherwin Williams, Netsuke, the tan is Basket Beige. The color on the risers on the steps is slightly deeper. Basket Beige is used for the garage door, the indentation on the front columns, the accent in the front peak of the roof, the siding on the front porch, and the back of the house. It also is used for the fascia board above the two columns under the front curving roofline. The fascia and columns are outlined in Netsuke, which is also used for the details on the garage door, and the trim around the red windows. The Hardie shingle is in green, as is the siding on the side of the garage. Linda H. Bassert, Masterworks Window Fashions & Design, LLC

A machined hood, custom stainless cabinetry and exposed ducting harkens to a commercial vibe. The 5'x10' marble topped island wears many hats. It serves as a large work surface, tons of storage, informal seating, and a visual line that separates the eating and cooking areas.
Photo by Lincoln Barber

Gazebo, Covered Wood Structure, Ambient Landscape Lighting, Outdoor Lighting, Exterior Design, Custom Wood Decking, Custom Wood Structures, Outdoor Cook Station, Outdoor Kitchen, Outdoor Fireplace, Outdoor Electronics
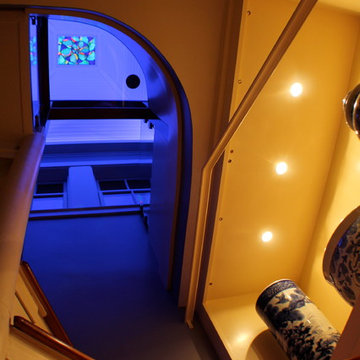
While ascending the stairs, one can look up to see through the suspended glass coffee table all the way to the peak of the cupola.

Mid Century inspired bathroom designed and built by Echo Park developers, "Resourceful Developments"
Incredible architectural photography by Val Riolo.

Aquajoy specialize in Water Gardens, pond cleaning, pond construction, pond maintenance and pond design in the London, Surrey, Sussex,Hants/Hampshire and Berkshire areas but can work generally anywhere in the South of England. Aquajoy's team are dedicated to providing the highest level of customer experience and can help you with any pond enquiry including, pond sealing, natural swimming pools and maintenance, swimming ponds, commercial waterfeatures, waterfeature servicing, garden pond maintenance, pond and koi pond fibre glassing, fish and koi health, pond cleaning, koi pond cleaning, garden fish ponds, pond repairs,fibreglass sealing of Koi ponds, pond plants, general pond maintenance and koi pond maintenance and servicing or anything related to ponds, water features and your garden feature.
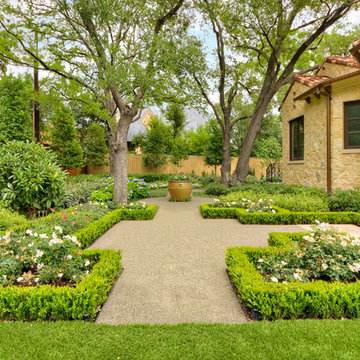
A luxurious Mediterranean house and property with Tuscan influences featuring majestic Live Oak trees, detailed travertine paving, expansive lawns and lush gardens. Designed and built by Harold Leidner Landscape Architects. House construction by Bob Thompson Homes.
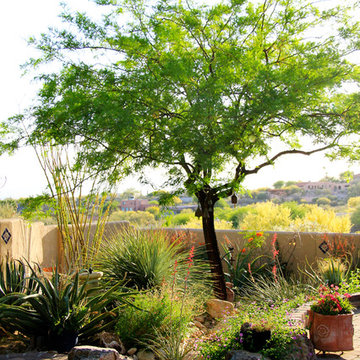
This almost cottage style desert landscape displays an almost seamless transition between existing plantings, transplanted specimens, and new additions to the landscape.
Photos by Meagan Hancock
178,619 Yellow Home Design Ideas, Pictures and Inspiration
9




















