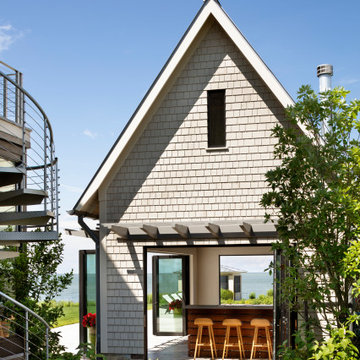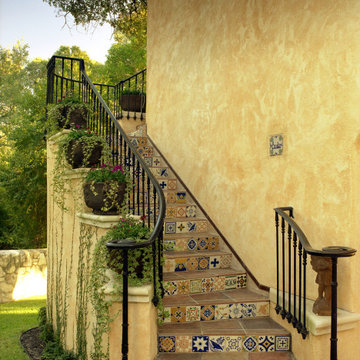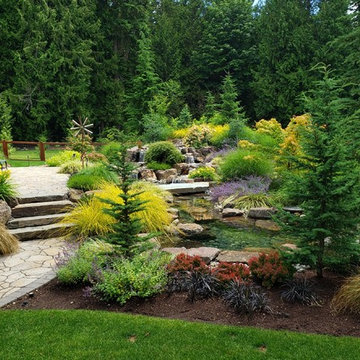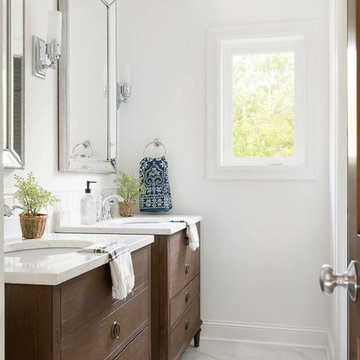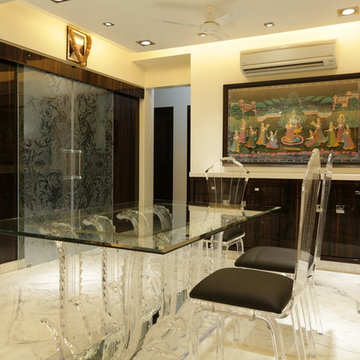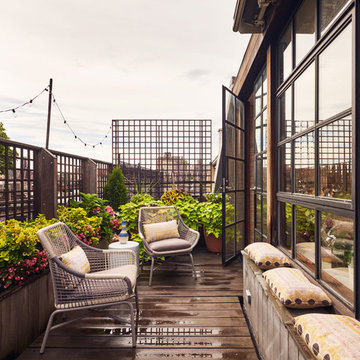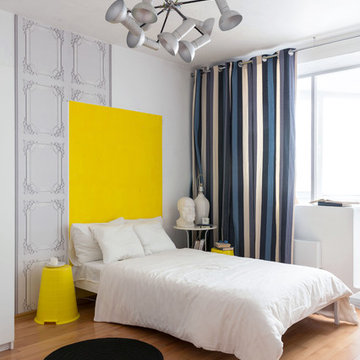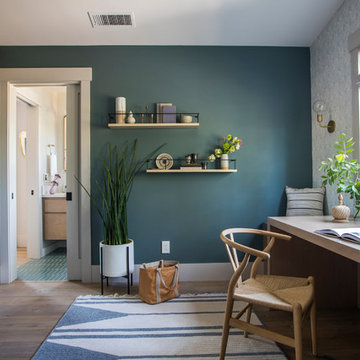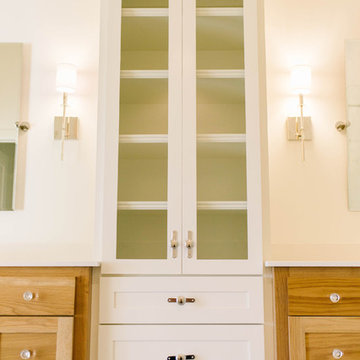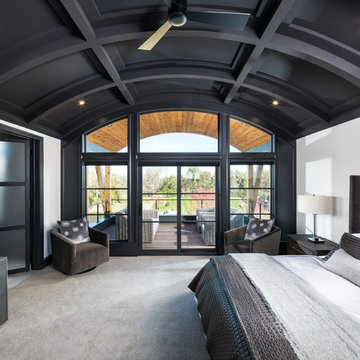178,621 Yellow Home Design Ideas, Pictures and Inspiration

Bagno piano terra.
Rivestimento in piastrelle EQUIPE. Lavabo da appoggio, realizzato su misura su disegno del progettista in ACCIAIO INOX. Mobile realizzato su misura. Finitura ante LACCATO, interni LAMINATO.
Pavimentazione realizzata in marmo CEPPO DI GRE.

Built-in cabinetry in this living room provides storage and display options on either side of the granite clad fireplace.
Photo: Jean Bai / Konstrukt Photo
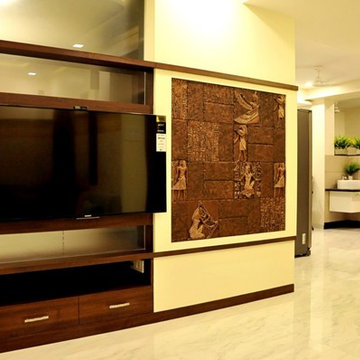
For this residential project, we decided to use of the trending and elegant grey colour because it provides the perfect canvas for just about any style. By using wallpapers, laminate and textured paint, we gave a contemporary twist to the traditional idea. While keeping white as a base colour to give the house an airy vibe, we have also used colours from the warm colour palette to enhance the space’s comfy aura. A space-saving L shaped sofa in grey is paired with colour popping tones of blue and yellow to amplify the contrast effect. The main highlight in the living room is the mural work on the wall where the TV is placed. In the L-shaped kitchen, we have utilised all the available space in an optimal fashion by fitting in the limited space numerous features like a unit to a dedicated built-in space for appliances and enough over-head storage. Sliding doors are a great solution as you don’t need the clearance area after leaving the doors open. We have included them in the design to avoid space wastage. Though the bed in Master bedroom is simple in design, the motif patterned wallpaper gives a room a royal look while complementing the overall colour scheme.

Shaded nook perfect for a beach read. Photography: Van Inwegen Digital Arts.

This large classic family room was thoroughly redesigned into an inviting and cozy environment replete with carefully-appointed artisanal touches from floor to ceiling. Master millwork and an artful blending of color and texture frame a vision for the creation of a timeless sense of warmth within an elegant setting. To achieve this, we added a wall of paneling in green strie and a new waxed pine mantel. A central brass chandelier was positioned both to please the eye and to reign in the scale of this large space. A gilt-finished, crystal-edged mirror over the fireplace, and brown crocodile embossed leather wing chairs blissfully comingle in this enduring design that culminates with a lacquered coral sideboard that cannot but sound a joyful note of surprise, marking this room as unwaveringly unique.Peter Rymwid
178,621 Yellow Home Design Ideas, Pictures and Inspiration
5




















