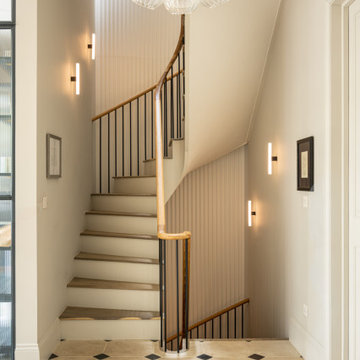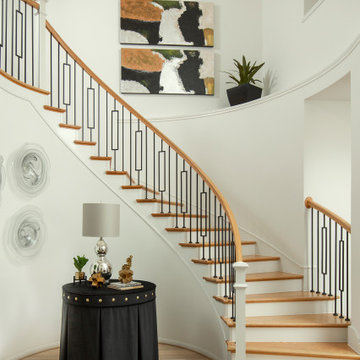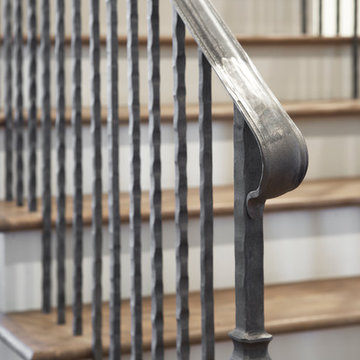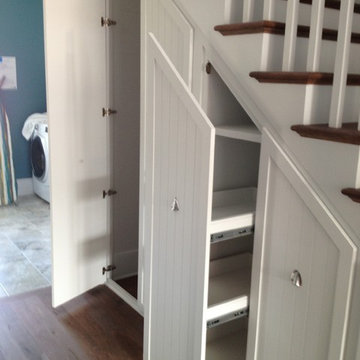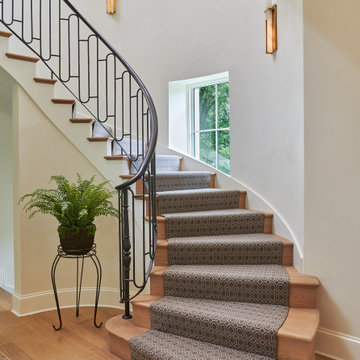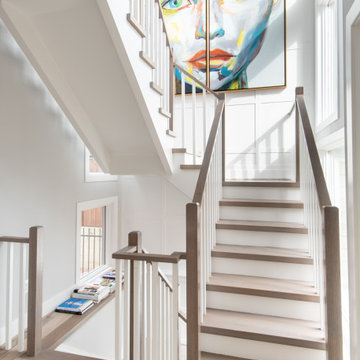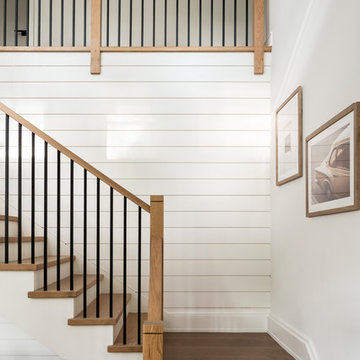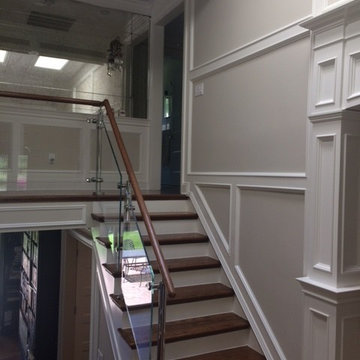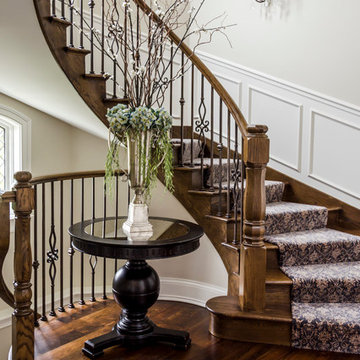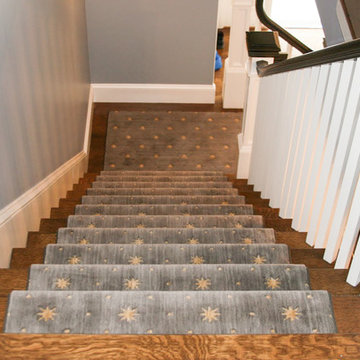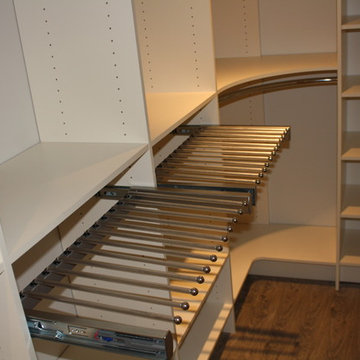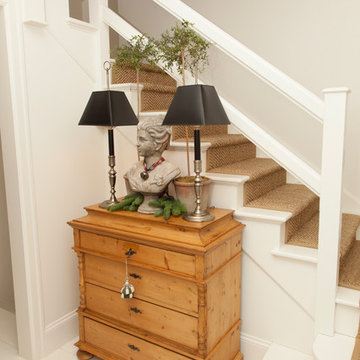Traditional Staircase Ideas and Designs
Refine by:
Budget
Sort by:Popular Today
21 - 40 of 131,870 photos
Find the right local pro for your project
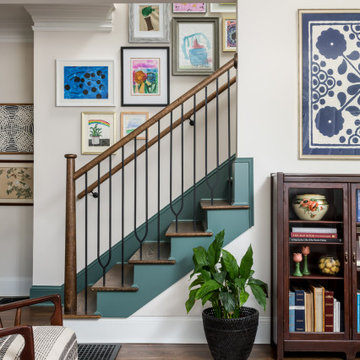
Built in 1926, the original 1,800 sf Morningside bungalow was brimming with charm and potential. However, with three bedrooms and two bathrooms, space was tight. With updates to the first floor and the addition of a second floor, this home was transformed into a 2,600 sf home boasting four bedrooms, three bathrooms, and additional living space.

Converted a tired two-flat into a transitional single family home. The very narrow staircase was converted to an ample, bright u-shape staircase, the first floor and basement were opened for better flow, the existing second floor bedrooms were reconfigured and the existing second floor kitchen was converted to a master bath. A new detached garage was added in the back of the property.
Architecture and photography by Omar Gutiérrez, Architect
Traditional Staircase Ideas and Designs
2
