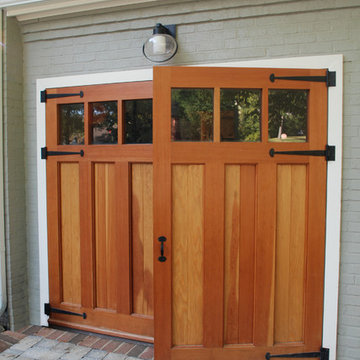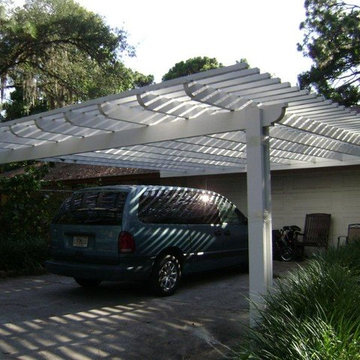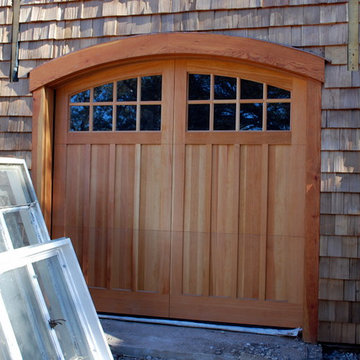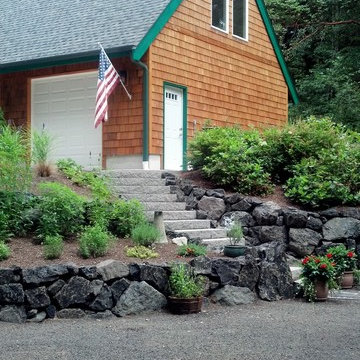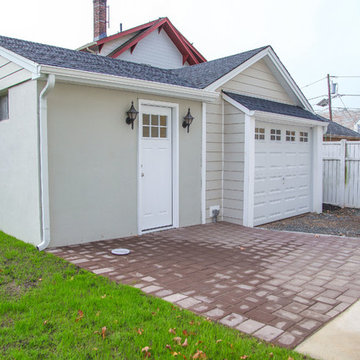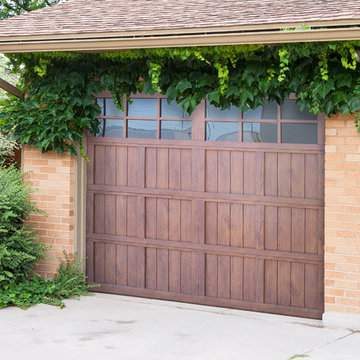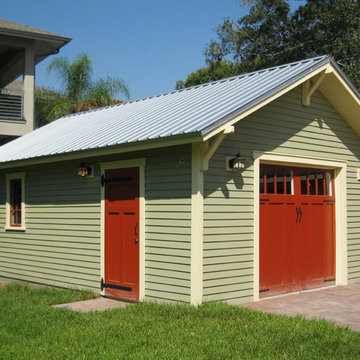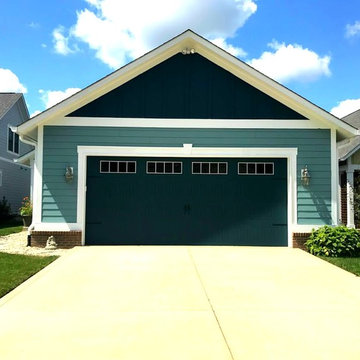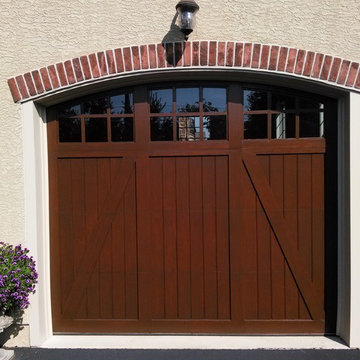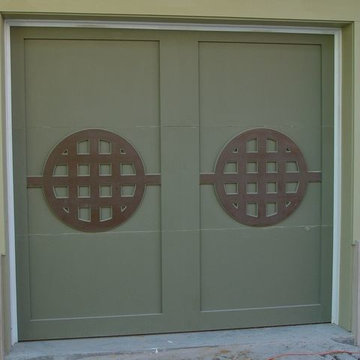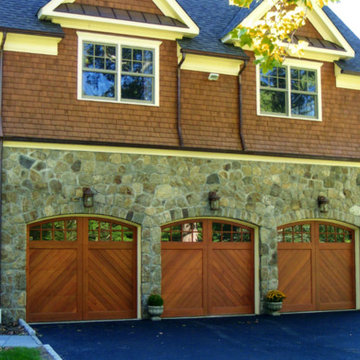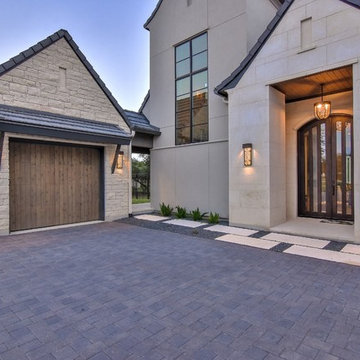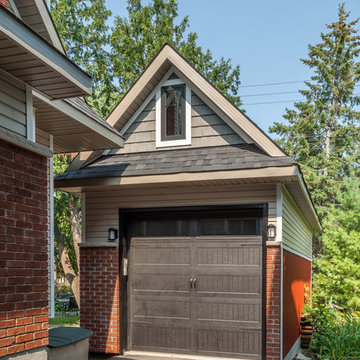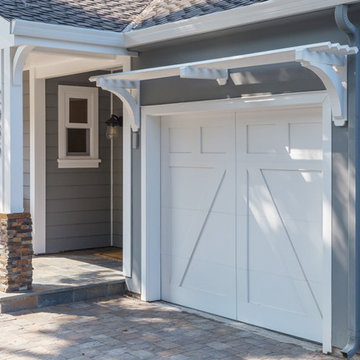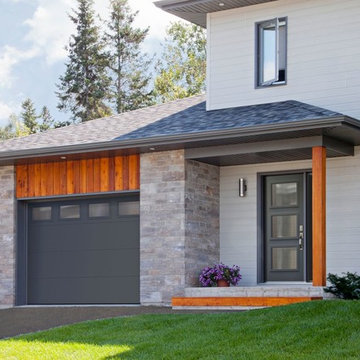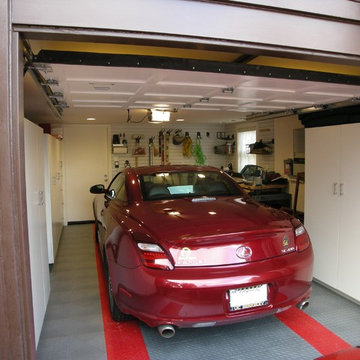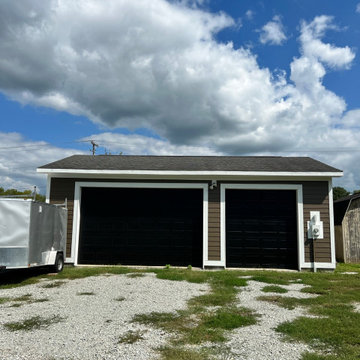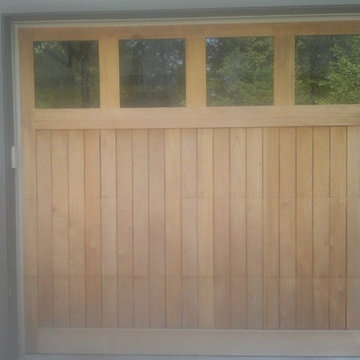Traditional Single Garage Ideas and Designs
Refine by:
Budget
Sort by:Popular Today
161 - 180 of 1,298 photos
Item 1 of 3
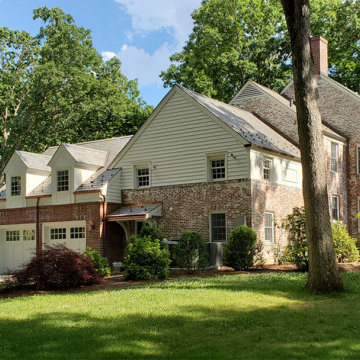
Client’s had an expanding family and desperately needed a mudroom and more covered parking. The design solution was to convert the existing garage into an expansive mudroom and storage area and build a new two car garage and car port.
The addition was designed to nestle into the existing building and landscape context, taking great care to make it seem like it has always been there. The garage addition also includes a new bonus room above.
While working with the overall context of the existing Architecture was critical, the car port presented an opportunity for a nod to the modern by supporting the structure on narrow pipe columns above the top of the brick piers to give the roof an almost weightless appearance.
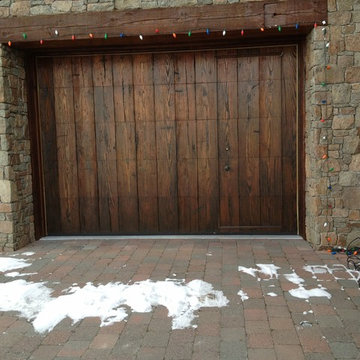
Custom Design Wood Face WalkThru Garage Door - Toronto, Ontario
WalkThru Garage Doors Inc.
Traditional Single Garage Ideas and Designs
9
