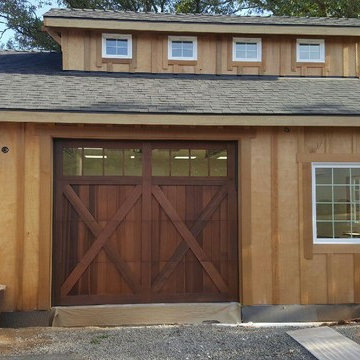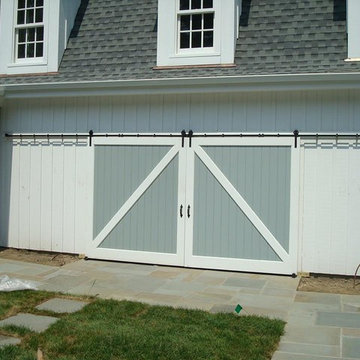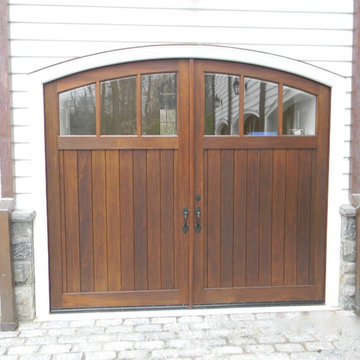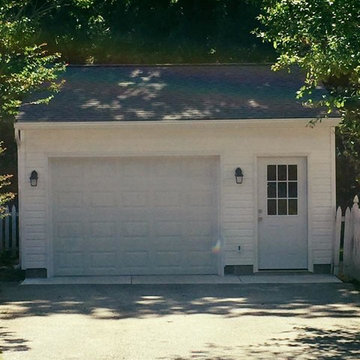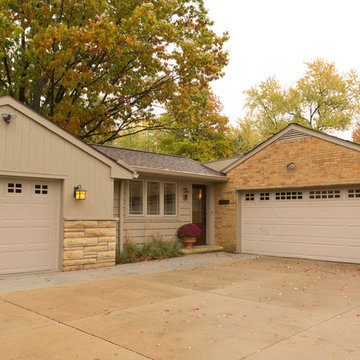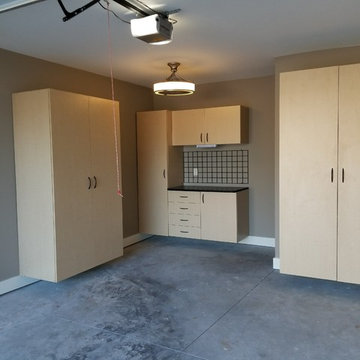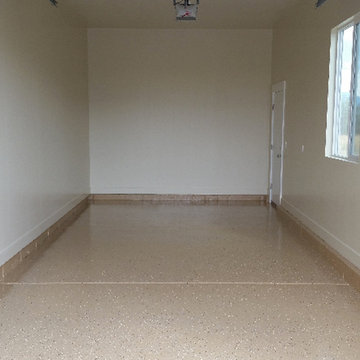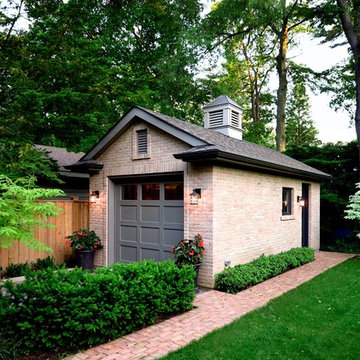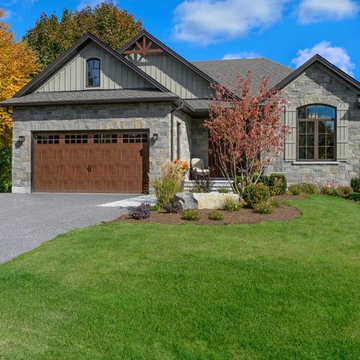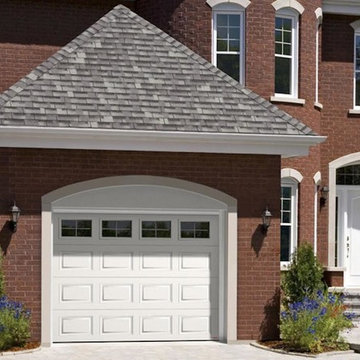Traditional Single Garage Ideas and Designs
Refine by:
Budget
Sort by:Popular Today
81 - 100 of 1,298 photos
Item 1 of 3
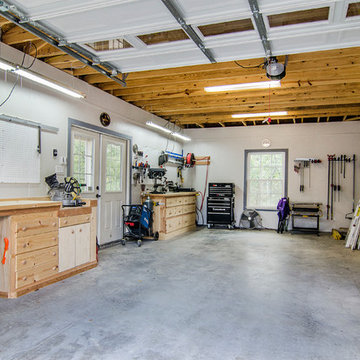
This project was an addition to expand the interior bedroom and a new garage build to give more storage. The challenge was getting approval to build the place the new stand alone garage strategically on the property line so as not to crowd the house but also to not violate zoning regulations of the city. Design and Build by Hatfield Builders & Remodelers, photography by Versatile Imaging.
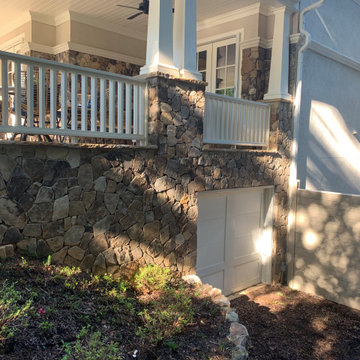
A one-of-a-kind golf cart storage structure was built beneath the right side of the porch and features a waterproof stucco interior and high-end automated garage door.
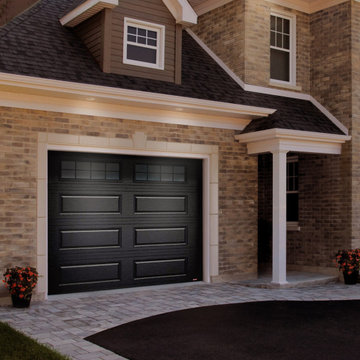
Traditional garage door part of a residential installation implementing a long panel door.
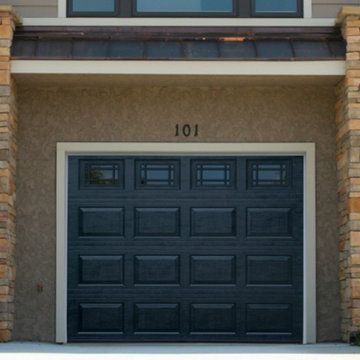
780 HAAS Raised Short Panel in Cool Black
with 4 Pane Prarie Window Inserts
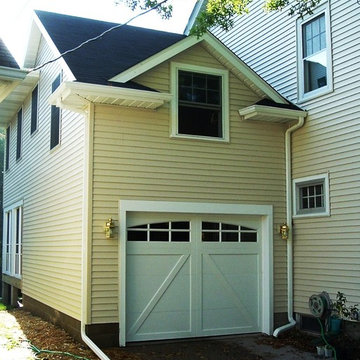
Goal of the addition, master bedroom & bath, and garage. Completed addition included garage, den, master bath and bedroom and screen in porch. Note small window without flower box from the before picture.
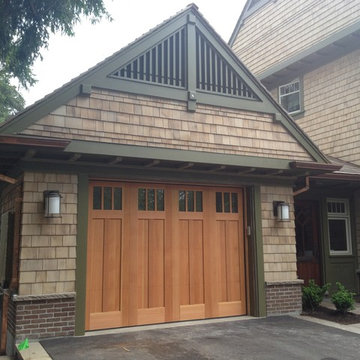
This door was built by one of our elite suppliers "Equal Doors" They will build any crazy design we come up with. You will see many examples of these designs in this category hope you enjoy the design details of our Salesman Kevin.
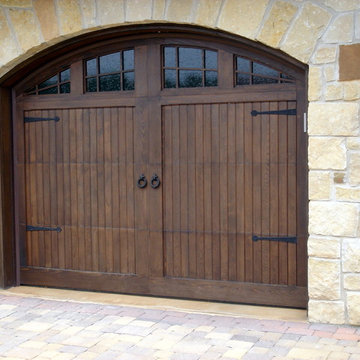
Custom Wood-on-Steel garage doors using clear Western red Cedar with "seedy" windows.
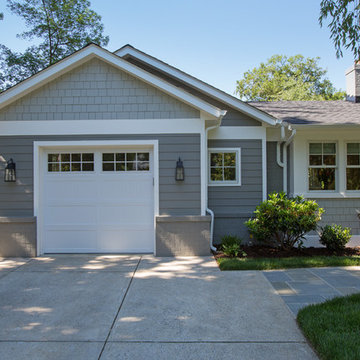
This beautiful garage was once a carport. We moved the garage forward to make space for a mudroom directly behind the new garage. The decorative gray brick half wall ties in the new design.
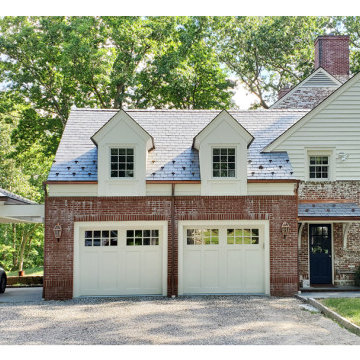
Client’s had an expanding family and desperately needed a mudroom and more covered parking. The design solution was to convert the existing garage into an expansive mudroom and storage area and build a new two car garage and car port.
The addition was designed to nestle into the existing building and landscape context, taking great care to make it seem like it has always been there. The garage addition also includes a new bonus room above.
While working with the overall context of the existing Architecture was critical, the car port presented an opportunity for a nod to the modern by supporting the structure on narrow pipe columns above the top of the brick piers to give the roof an almost weightless appearance.
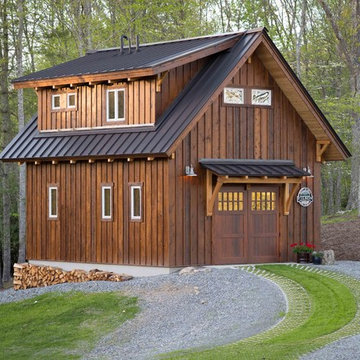
This Garage Guesthouse was born when my wife and I built a new home and I realized that it was perfect except for one thing: I really wanted and needed a space of my own. That, and a good friend once told me that if one could ever justify the cost of a Guest House, we and our guests would prefer the arrangement. And so was born a simple, yet attractive, highly energy-efficient 18' x 22' timber framed Garage/Workshop with an upstairs that currently serves as a Guest House--but could also be a studio, home office, or Airbnb. The White Oak timber frame is enclosed by highly efficient pre-cut structural insulated panels, and is heated and cooled by a Mitsubishi split unit. We plan to offer this as a timber frame kit in the coming year--please give Eric Morley a call for more information. Photo copyright 2017 Carolina Timberworks
Traditional Single Garage Ideas and Designs
5
