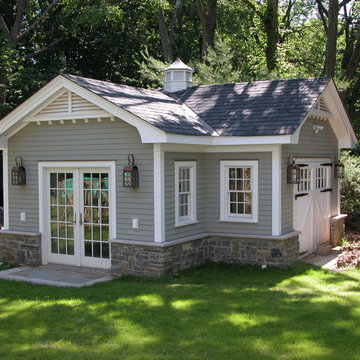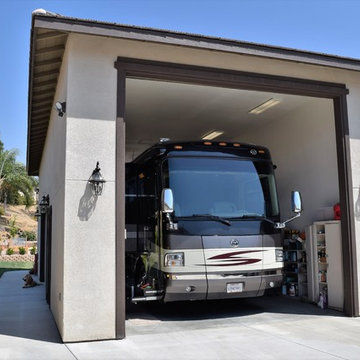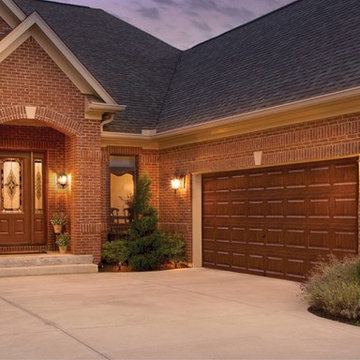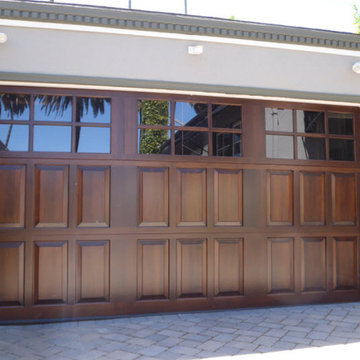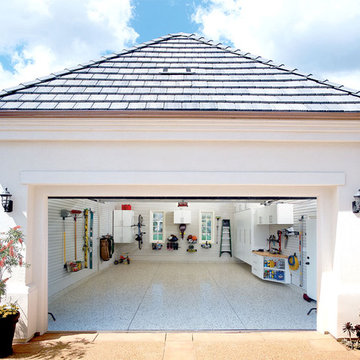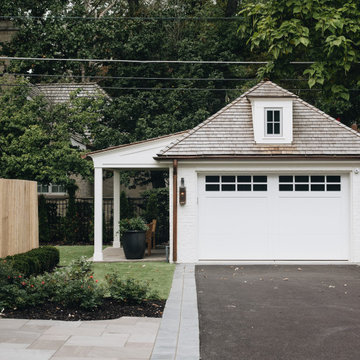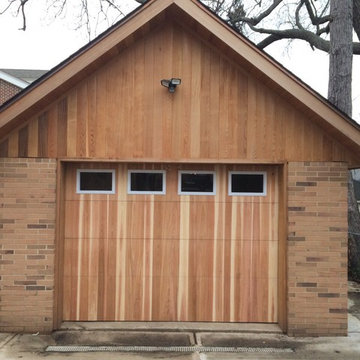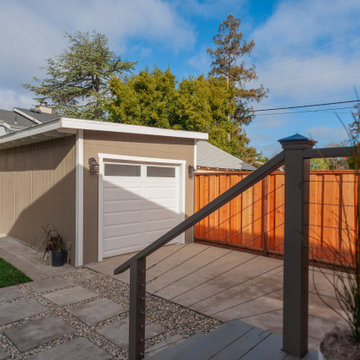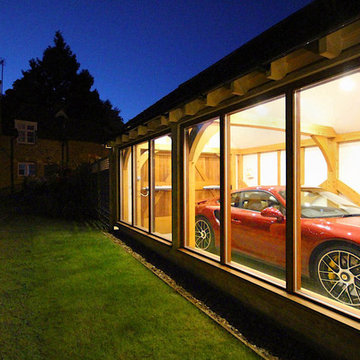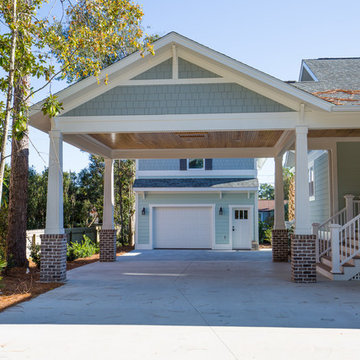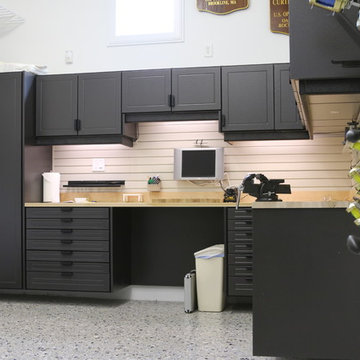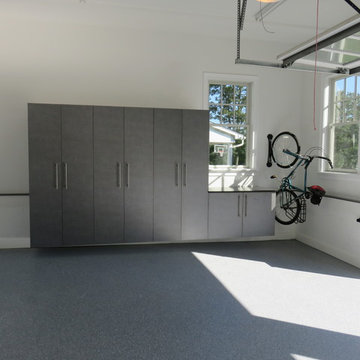Traditional Single Garage Ideas and Designs
Refine by:
Budget
Sort by:Popular Today
101 - 120 of 1,298 photos
Item 1 of 3
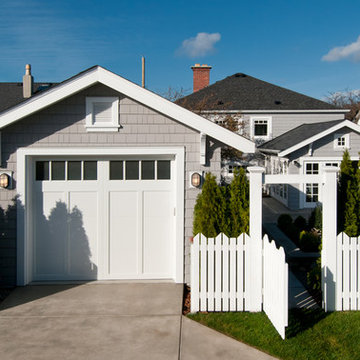
Leanna Rathkelly photo: A home near the ocean in Victoria, BC, gets a contemporary exterior update, including new shingle siding painted misty blue-grey and trim finished in bright white. The back features a dining room addition that opens with French doors right onto the outdoor dining area. A garage has been renovated to become a workable office and storage area.
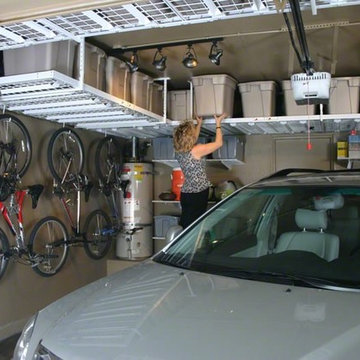
Our garage shelving from Monkey Bars comes with a lifetime warranty and can hold 1,000 lbs in every 4 feet
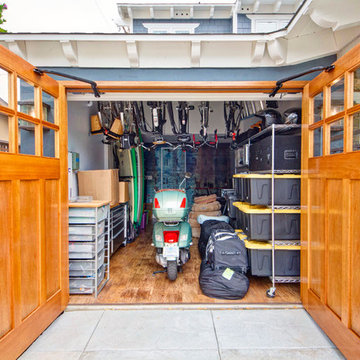
Carriage doors open to reveal a wealth of extra space in the garage, including an area custom built to accommodate a collection of bicycles hanging from the ceiling.
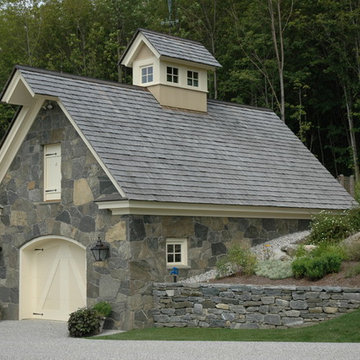
Photo: RGA
This wonderful home was designed to accommodate three generations for family gatherings, as well as provide a beautiful backdrop for entertaining. Featured on the cover of Better Homes and Gardens' Beautiful Homes Magazine in 2006, the design showcases the craftsmanship of remarkable area builders!
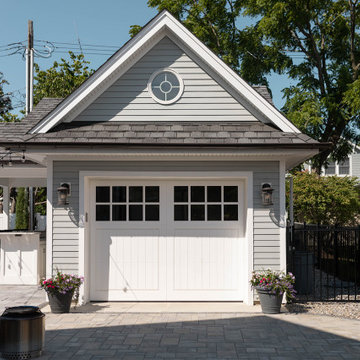
This one car garage also has an open covered portion for an outdoor bar area with seating.

Part of the original design for the home in the 1900's, Clawson Architects recreated the Porte cochere along with the other renovations, alterations and additions to the property.
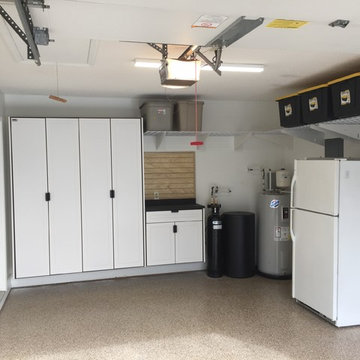
24" deep overhead shelves are neat and clean. Each 6' section will support 400 pounds. Their open design minimizes dust collection and allows light to pass through. Tall pantry cabinets and base cabinet with work surface are by Redline Garage Gear. They are powder coat over melamine, also with a lifetime warranty. Wall organization panels are by StoreWALL in Global Pine which complement the Saddle Tan floor.
Traditional Single Garage Ideas and Designs
6
