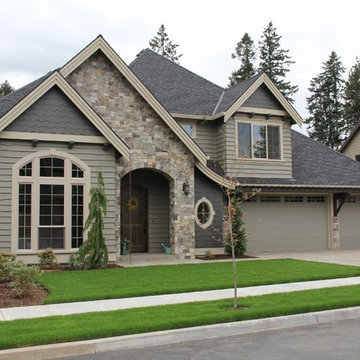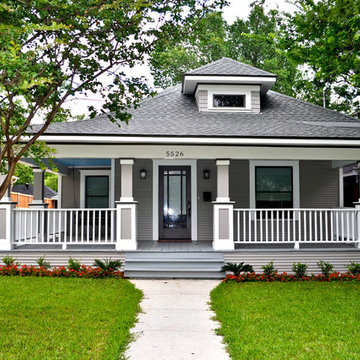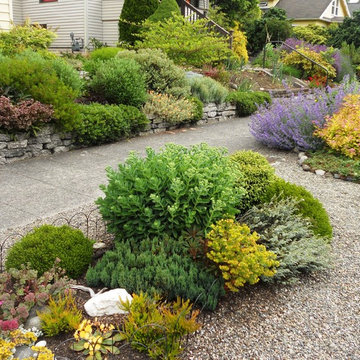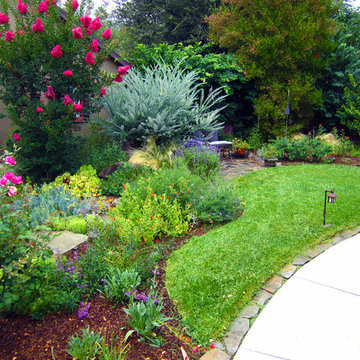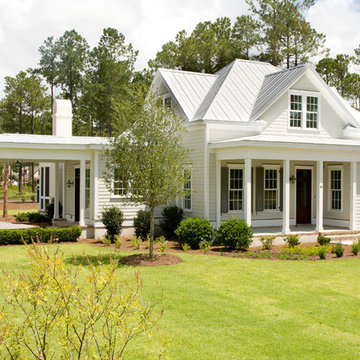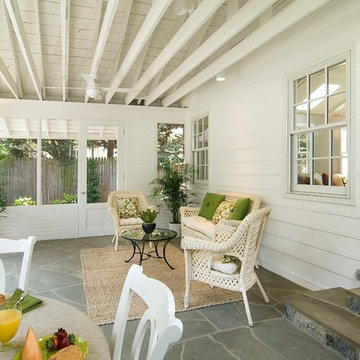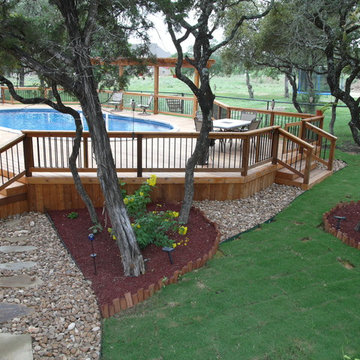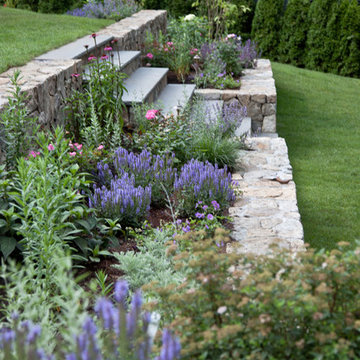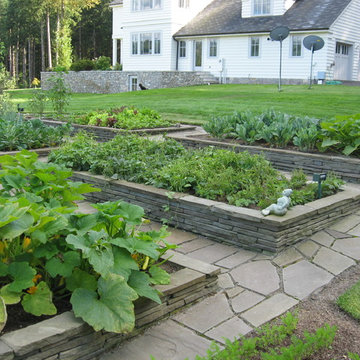Traditional Green Home Design Photos
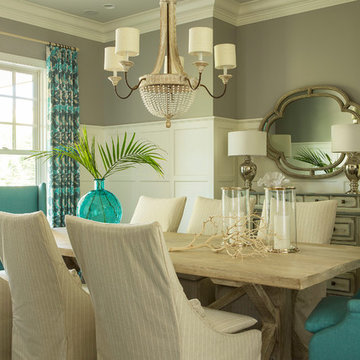
Martha O'Hara Interiors, Interior Design | L. Cramer Builders + Remodelers, Builder | Troy Thies, Photography | Shannon Gale, Photo Styling
Please Note: All “related,” “similar,” and “sponsored” products tagged or listed by Houzz are not actual products pictured. They have not been approved by Martha O’Hara Interiors nor any of the professionals credited. For information about our work, please contact design@oharainteriors.com.
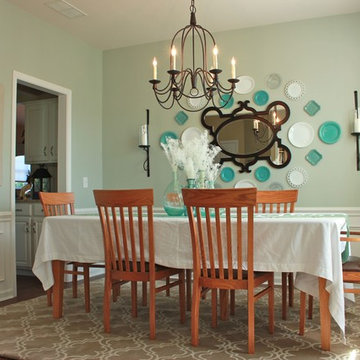
Wall decor, lighting, window treatments, accessories, and rug selected by New South Design in Charlotte, NC.
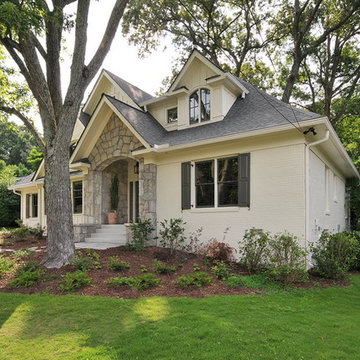
We first renovated the existing ranch house's main level kitchen wing l in 2008. Since our clients have a growing family and love their neighborhood, they decided that they should renovate the bedroom wing of the main level to create a master-suite with en-suite bath and large laundry room as well as add 3 bedrooms and a bath to a newly created second story addition.
The clients wanted to create a low scale cottage feel and at the same time maximize the amount of space they could attain from the second story addition.
Painting the brick to match the new siding helps create a cohesive exterior reminiscent of cottages in the Atlanta Neighborhoods that are adjacent to this home.
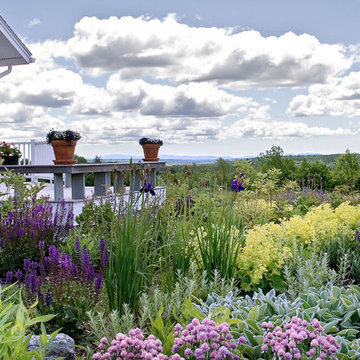
A rural hillside residence in Downeast Maine serves as a model for regenerating fragmented native plant communities and restoring damaged site systems. Sensible land management practices guide the homeowner’s efforts to rehabilitate expansive areas of mown lawn. Spaces carved from the landscape overlook stunning panoramic regional views, while new plantings define edges and thresholds. Brilliant seasonal drama is heightened along mown paths meandering through a rich tapestry of managed native meadow.
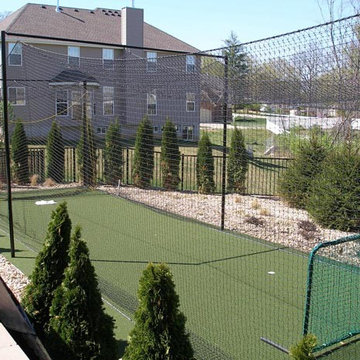
Sport Court St. Louis can provide your family with the perfect area for your child to practice hitting home runs with a custom built backyard batting cage.
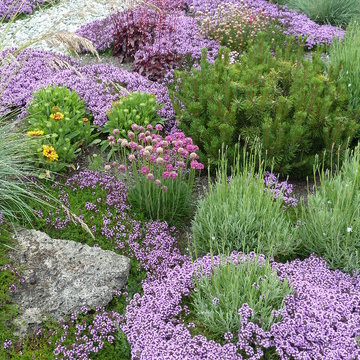
Purple thyme with lavender, pine, and blanket flower amid clumps of iris and ceanothus create the border for a round rock path leading to the beach, patio and fire pit. Located on the shores of Puget Sound in Washington State.
Photo by Scott Lankford
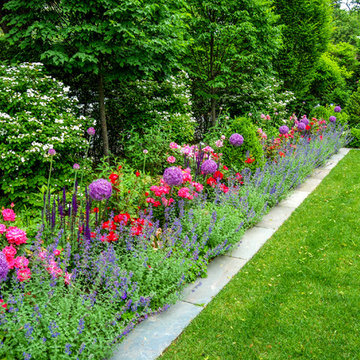
The formal rectangular lawn anchors the viewing garden, with colorful planting accents and the pergola as a focal point and sitting area.
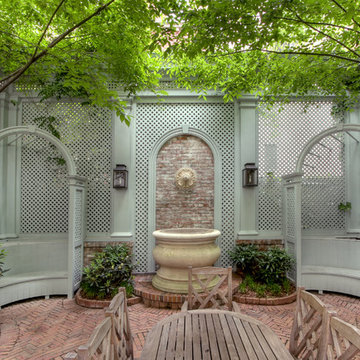
A small rear garden and sitting area allows for a comfortable retreat in the heart of Manhattan.
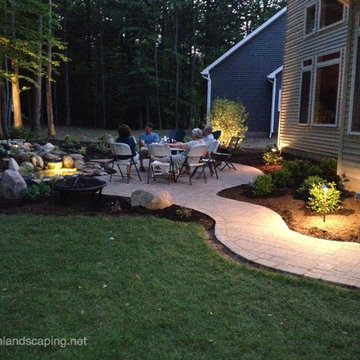
Landscape Lighting, Monroe County, Rochester NY, LED Outdoor lighting Designer, Installer Rochester NY.
Stunning Outdoor Room with Low Voltage LED Landscape Lighting or Outdoor Lighting in Monroe County, Greece NY by Acorn Pond & Waterfalls of Rochester
Check out our website http://www.acornponds.com and give us a call 585.442.6373.
The addition of a Landscape Lighting Design can make any Outdoor Living Area an Outdoor Retreat every night! Installing a Commercial or Contractor Grade Lighting System will ensure that you can enjoy your Nightscaping for years and save money on your electric bills.
Included in this Outdoor Living Area: Led Low Voltage Landscape Lighting, Landscape Design, Ecosystem Water Garden Fish Pond, Stream, Waterfalls, Techo-Bloc Paver Patio, Steps, Walkway and low maintenance plantings.
Landscape Lighting can really extend the enjoyment time of your Gardens and Outdoor Living areas. Contact Acorn now to learn more. Give us a call today 585.442.6373 or visit our website here: http://www.acornponds.com/led-lighting.html
Sign up for your personal design consultation here: http://www.acornponds.com/contact-us.html
Click here to learn more about this amazing project:
https://www.facebook.com/notes/acorn-landscaping-landscape-designlightingbackyard-water-gardens/landscaping-design-greece-ny-paver-patio-backyard-fish-pond-steps-led-lighting-i/386736208030174
Acorn Ponds & Waterfalls of Rochester NY, 585-442-6373, is a Certified Aquascape Contractor, Landscape Designer, Outdoor Lighting Designer, Installer, Builder, Contractor and Design Service Company from Rochester, NY.
We have professional Installation and Design Services available for the following:
Landscape Design
Outdoor Room Design
Backyard Ponds and Waterfalls Design & Construction
Patios and Walkways: Paver, Stone, Brick
Low Voltage Landscape Lighting
LED Landscape Lighting
Swimming Ponds
Ecosystem Ponds
LED Outdoor Lighting
Retaining Walls
Fountains
Water Features
Pondless Waterfalls
Pond Maintenance and Design
Aquatic and Under Water LED Lights
Bubbling Boulders and Urns
Natural Stone Patios and Rock Gardens
Garden Ponds
Outdoor Kitchens
Pizza Ovens
Fire Pits
Fish or Koi Ponds
Waterfall Ponds
Low Maintenance Plantings
Commercial Landscape Design
Residencial Landscape Design
Drainage Issues, Solutions
Aquascape Rainwater Collection Systems
We serve Pittsford NY, Penfield NY, Brighton NY, Fairport NY, Webster NY, Greece NY, Victor NY, Henrietta NY, Irondequoit NY, Rush NY
To learn more about some of our projects, please click here: https://www.facebook.com/pages/Acorn-Landscaping-Landscape-DesignLightingBackyard-Water-Gardens/103109283059536?sk=notes

Exterior Worlds was contracted by the Bretches family of West Memorial to assist in a renovation project that was already underway. The family had decided to add on to their house and to have an outdoor kitchen constructed on the property. To enhance these new constructions, the family asked our firm to develop a formal landscaping design that included formal gardens, new vantage points, and a renovated pool that worked to center and unify the aesthetic of the entire back yard.
The ultimate goal of the project was to create a clear line of site from every vantage point of the yard. By removing trees in certain places, we were able to create multiple zones of interest that visually complimented each other from a variety of positions. These positions were first mapped out in the landscape master plan, and then connected by a granite gravel walkway that we constructed. Beginning at the entrance to the master bedroom, the walkway stretched along the perimeter of the yard and connected to the outdoor kitchen.
Another major keynote of this formal landscaping design plan was the construction of two formal parterre gardens in each of the far corners of the yard. The gardens were identical in size and constitution. Each one was decorated by a row of three limestone urns used as planters for seasonal flowers. The vertical impact of the urns added a Classical touch to the parterre gardens that created a sense of stately appeal counter punctual to the architecture of the house.
In order to allow visitors to enjoy this Classic appeal from a variety of focal points, we then added trail benches at key locations along the walkway. Some benches were installed immediately to one side of each garden. Others were placed at strategically chosen intervals along the path that would allow guests to sit down and enjoy a view of the pool, the house, and at least one of the gardens from their particular vantage point.
To centralize the aesthetic formality of the formal landscaping design, we also renovated the existing swimming pool. We replaced the old tile and enhanced the coping and water jets that poured into its interior. This allowed the swimming pool to function as a more active landscaping element that better complimented the remodeled look of the home and the new formal gardens. The redesigned path, with benches, tables, and chairs positioned at key points along its thoroughfare, helped reinforced the pool’s role as an aesthetic focal point of formal design that connected the entirety of the property into a more unified presentation of formal curb appeal.
To complete our formal landscaping design, we added accents to our various keynotes. Japanese yew hedges were planted behind the gardens for added dimension and appeal. We also placed modern sculptures in strategic points that would aesthetically balance the classic tone of the garden with the newly renovated architecture of the home and the pool. Zoysia grass was added to the edges of the gardens and pathways to soften the hard lines of the parterre gardens and walkway.
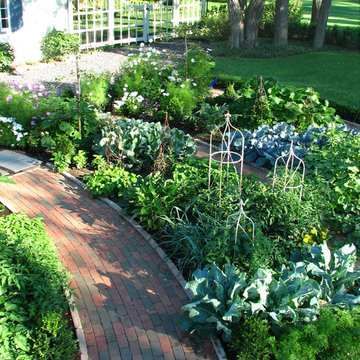
A traditional garden in the French style that contains fruits, berries, herbs, cutting, and vegetable garden.
Traditional Green Home Design Photos
10




















