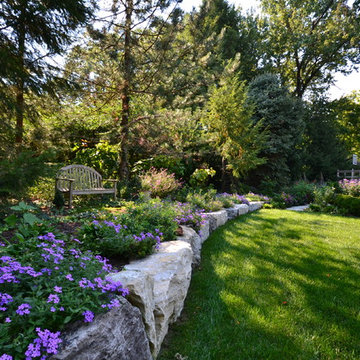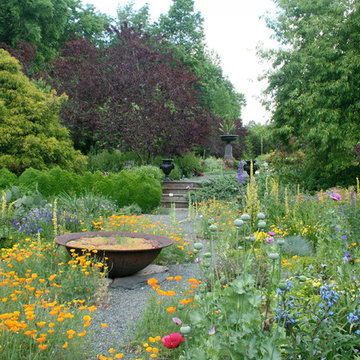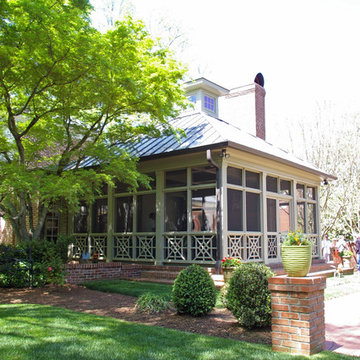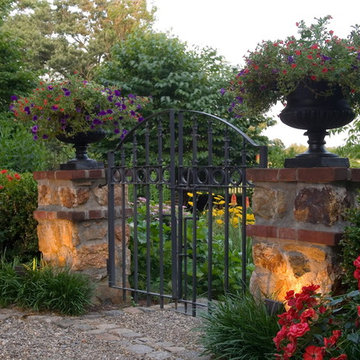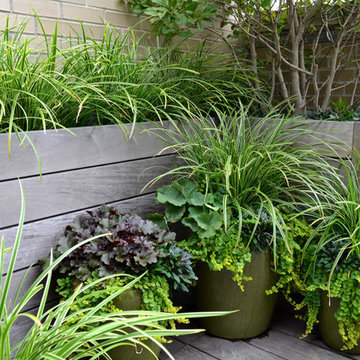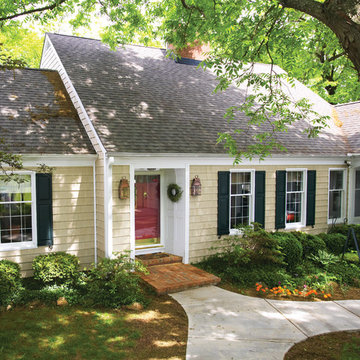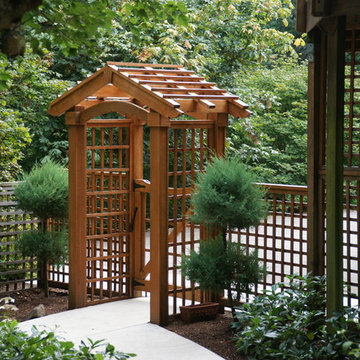Traditional Green Home Design Photos

The site for this new house was specifically selected for its proximity to nature while remaining connected to the urban amenities of Arlington and DC. From the beginning, the homeowners were mindful of the environmental impact of this house, so the goal was to get the project LEED certified. Even though the owner’s programmatic needs ultimately grew the house to almost 8,000 square feet, the design team was able to obtain LEED Silver for the project.
The first floor houses the public spaces of the program: living, dining, kitchen, family room, power room, library, mudroom and screened porch. The second and third floors contain the master suite, four bedrooms, office, three bathrooms and laundry. The entire basement is dedicated to recreational spaces which include a billiard room, craft room, exercise room, media room and a wine cellar.
To minimize the mass of the house, the architects designed low bearing roofs to reduce the height from above, while bringing the ground plain up by specifying local Carder Rock stone for the foundation walls. The landscape around the house further anchored the house by installing retaining walls using the same stone as the foundation. The remaining areas on the property were heavily landscaped with climate appropriate vegetation, retaining walls, and minimal turf.
Other LEED elements include LED lighting, geothermal heating system, heat-pump water heater, FSA certified woods, low VOC paints and high R-value insulation and windows.
Hoachlander Davis Photography
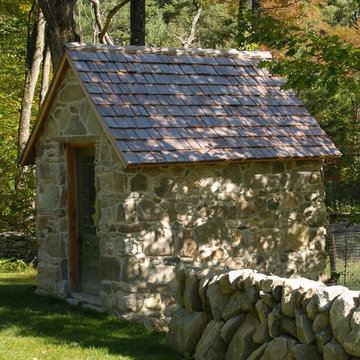
Made from local stone and historic pure lime mortar, this stone coop acts as a folly on the New England Landscape.
Scott Wunderle

Master bathroom vanity with detailing for consistent theme.
Interior Design by DLH Design Studio, LLC: Michelle Stolte, Designer, and Deb Houseworth, Principal. http://www.houzz.com/pro/dlhasid/dlh-design-studio-llc
Photo by Greg Hadley Photography. http://www.houzz.com/pro/greghadley/greg-hadley-photography
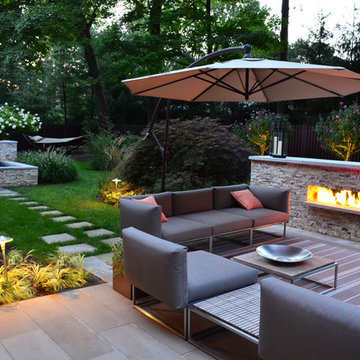
Modern outdoor fireplace designs by Cipriano, a 2013 Best Design Winner offers a clean look across the small backyard landscape-Upper Saddle River NJ. The outdoor fireplace provides warmth and a sharp look while the hot tub and water features add a cool inviting feel to the landscape.
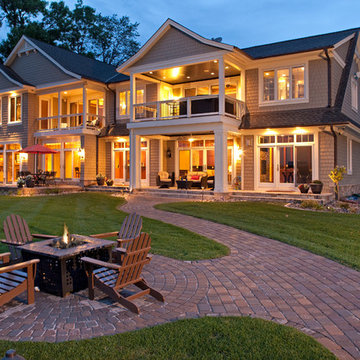
A recent John Kraemer & Sons project on Lake Minnetonka's Gideon's Bay in the city of Tonka Bay, MN.
Architecture: RDS Architects
Interiors: Brandi Hagen of Eminent Interior Design
Photography: Jon Huelskamp of Landmark Photography
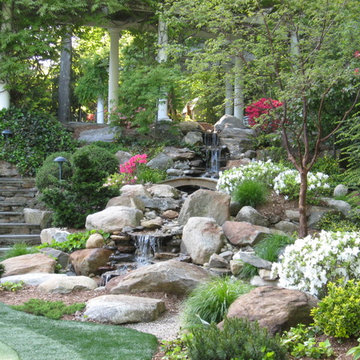
Backyard waterfall in Connecticut by Matthew Giampietro of Waterfalls Fountains & Gardens Inc.
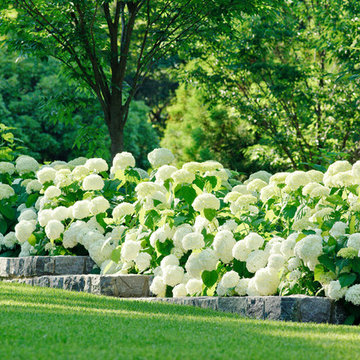
The Upper Garden with 'Ha-Ha' wall: One side of the sinuous retaining stone wall is faced with stone, the other face sloped and turfed, forms a green pool for the upper garden. The ha-ha wall backed by Annabelle Hydrangeas conceals the driveway from sight and extends the view to the lower garden as one looks out from the house through the Zelkovas.They are planted between the hydrangeas and act as a first buffer to the busy street set behind the Lower Garden.
Photo credit: ROGER FOLEY

This garden pathway links the front yard to the backyard area. Perennials and shrubs bloom throughout the season providing interest points that change from week to week. Creeping thyme and other flowering plants fill in the spaces between the irregular stone pathway.
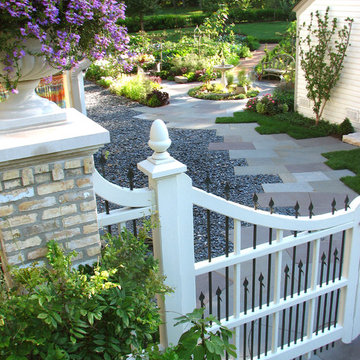
A traditional garden in the French style that contains fruits, berries, herbs, cutting, and vegetable garden.
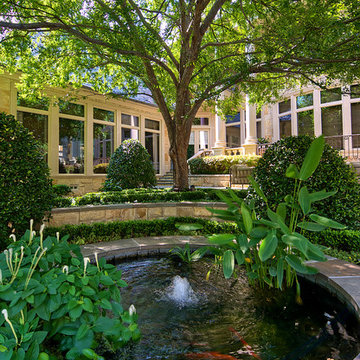
Luxury estate property set on expansive creekside lot with stately motorcourt entry, front fountain spacious pool, outdoor cabana, koi pond, spa and expansive gardens and lawn.
Traditional Green Home Design Photos
8





















