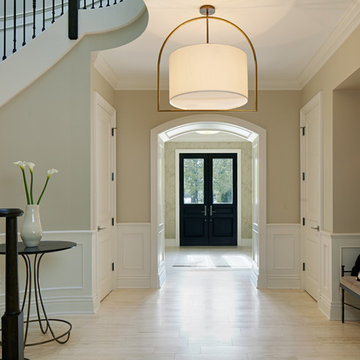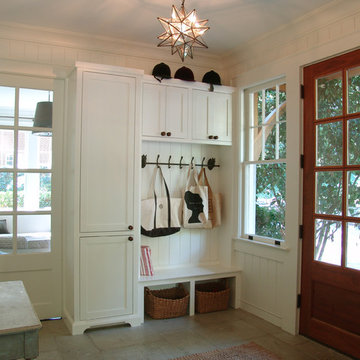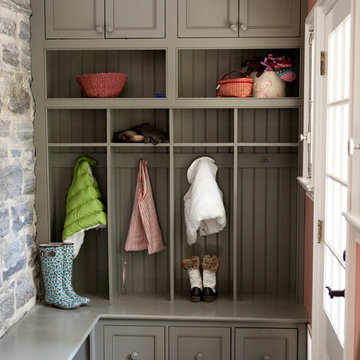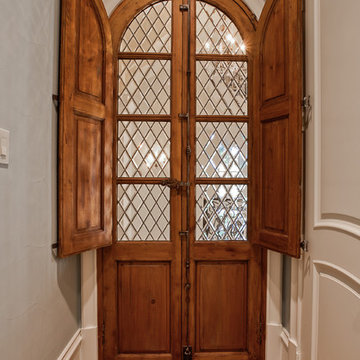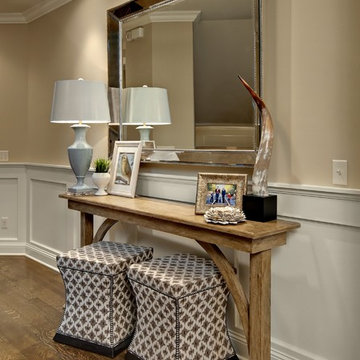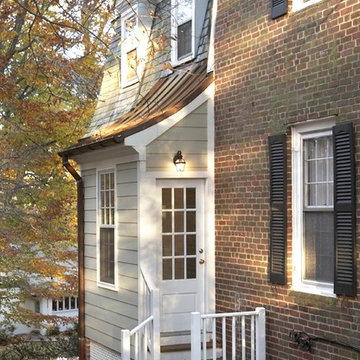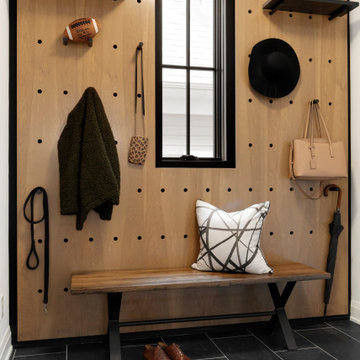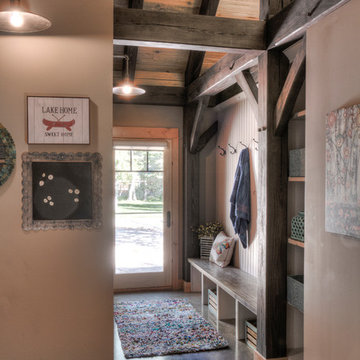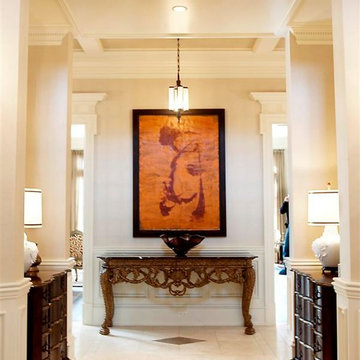Traditional Brown Entrance Ideas and Designs
Refine by:
Budget
Sort by:Popular Today
141 - 160 of 44,459 photos
Item 1 of 3
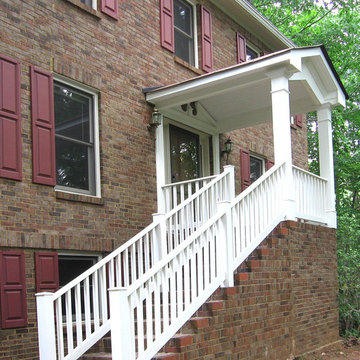
Two column gable portico with gable roof located in Cumming, GA. ©2008 Georgia Front Porch.
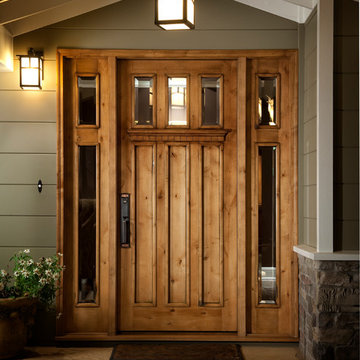
This Craftsman bungalow style wood entry door with two, 2-sidelights, was created for a homeowner in the San Francisco’s East Bay as part of a new construction project being built by Lamorinda Construction.
Antigua Doors worked directly with the homeowner on the door design, suggesting opening up the sidelights to maximize natural light.
This wood front door is mocha stain on Knotty Alder.
If you would like to know what the door you want might cost, contact Clay Ramsey at Antigua Doors at 925-283-8933
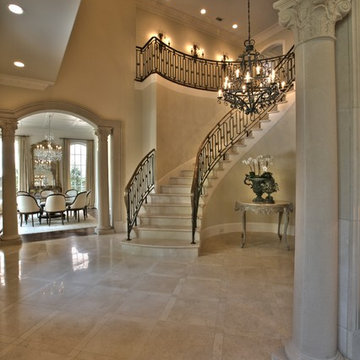
The limestone entry, staircase, and columns are accented by by a Louis XVI style custom designed iron railing with bronze accents and top rail.
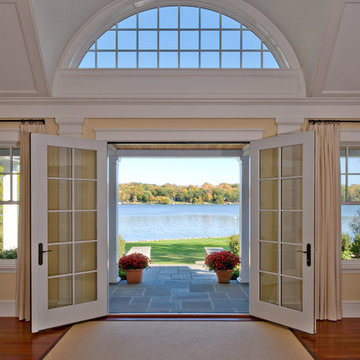
On the site of an old family summer cottage, nestled on a lake in upstate New York, rests this newly constructed year round residence. The house is designed for two, yet provides plenty of space for adult children and grandchildren to come and visit. The serenity of the lake is captured with an open floor plan, anchored by fireplaces to cozy up to. The public side of the house presents a subdued presence with a courtyard enclosed by three wings of the house.
Photo Credit: David Lamb
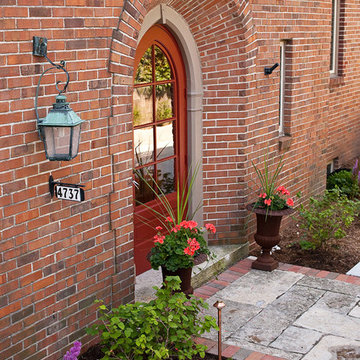
The brick and lannon paving materials were chosen to coordinate with the historic architecture of the home.
Westhauser Photography
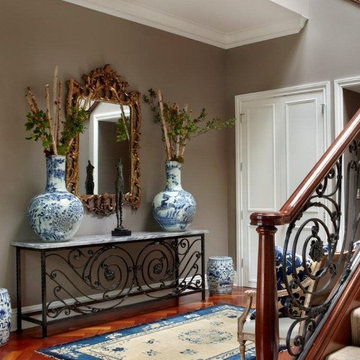
Featured in Sheridan Road Magazine 2011
This entry is timeless. Blue and white oversized Chinese vases and garden seats , art deco Chinese blue & white entry rug , use of marble and scrolled iron work and a French period wood bench all contribute to this elegant space.
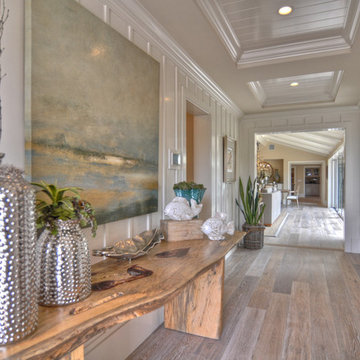
Coastal living home with wire brushed white washed wood floors throughout. Beach accents with beautiful finished carpentry welcome all in this open and bright entry.
Interior Design by:
Details a Design Firm
2579B East Bluff Dr.#425
Newport Beach, Ca 92660
Phone: 949-716-1880
Construction By, Spinnaker Development
428 32nd st.
Newport Beach, CA. 92663
Phone: 949-544-5801

A curious quirk of the long-standing popularity of open plan kitchen /dining spaces is the need to incorporate boot rooms into kitchen re-design plans. We all know that open plan kitchen – dining rooms are absolutely perfect for modern family living but the downside is that for every wall knocked through, precious storage space is lost, which can mean that clutter inevitably ensues.
Designating an area just off the main kitchen, ideally near the back entrance, which incorporates storage and a cloakroom is the ideal placement for a boot room. For families whose focus is on outdoor pursuits, incorporating additional storage under bespoke seating that can hide away wellies, walking boots and trainers will always prove invaluable particularly during the colder months.
A well-designed boot room is not just about storage though, it’s about creating a practical space that suits the needs of the whole family while keeping the design aesthetic in line with the rest of the project.
With tall cupboards and under seating storage, it’s easy to pack away things that you don’t use on a daily basis but require from time to time, but what about everyday items you need to hand? Incorporating artisan shelves with coat pegs ensures that coats and jackets are easily accessible when coming in and out of the home and also provides additional storage above for bulkier items like cricket helmets or horse-riding hats.
In terms of ensuring continuity and consistency with the overall project design, we always recommend installing the same cabinetry design and hardware as the main kitchen, however, changing the paint choices to reflect a change in light and space is always an excellent idea; thoughtful consideration of the colour palette is always time well spent in the long run.
Lastly, a key consideration for the boot rooms is the flooring. A hard-wearing and robust stone flooring is essential in what is inevitably an area of high traffic.
Traditional Brown Entrance Ideas and Designs
8
