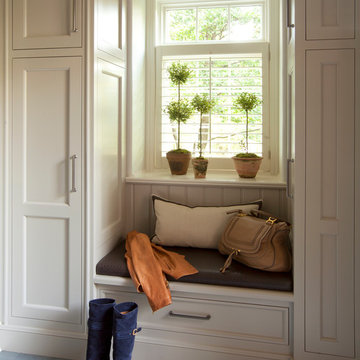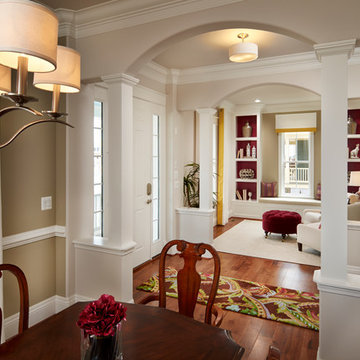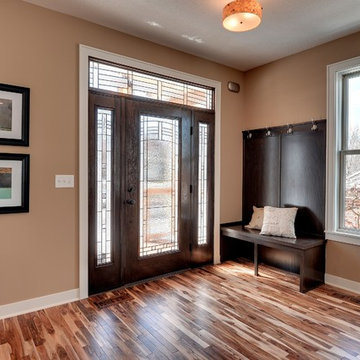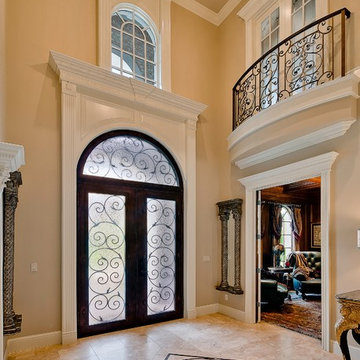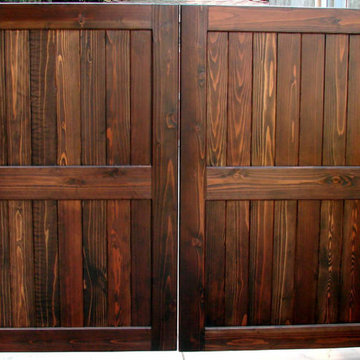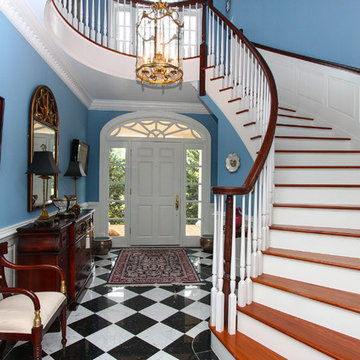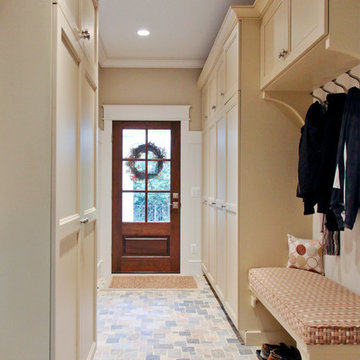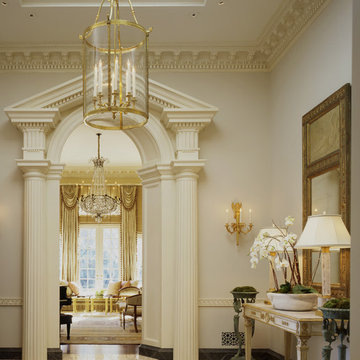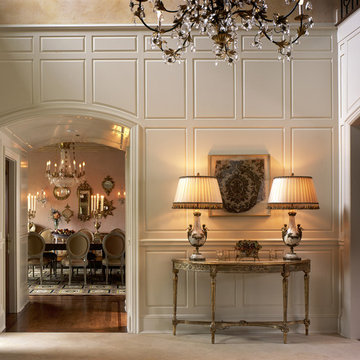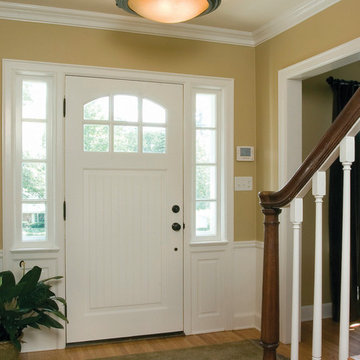Traditional Brown Entrance Ideas and Designs
Sort by:Popular Today
61 - 80 of 44,459 photos

Whole-house remodel of a hillside home in Seattle. The historically-significant ballroom was repurposed as a family/music room, and the once-small kitchen and adjacent spaces were combined to create an open area for cooking and gathering.
A compact master bath was reconfigured to maximize the use of space, and a new main floor powder room provides knee space for accessibility.
Built-in cabinets provide much-needed coat & shoe storage close to the front door.
©Kathryn Barnard, 2014
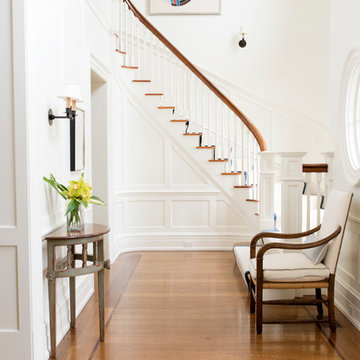
Photography: Stacy Bass
New waterfront home in historic district features custom details throughout. Classic design with contemporary features. State-of-the-art conveniences. Designed to maximize light and breathtaking views.
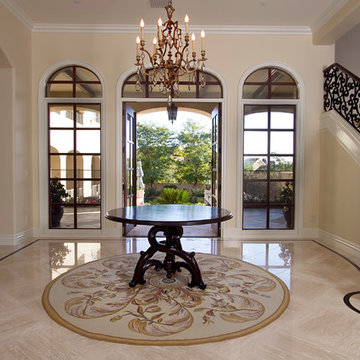
Scottsdale Elegance - Foyer - General View Stairway with wrought iron handrail
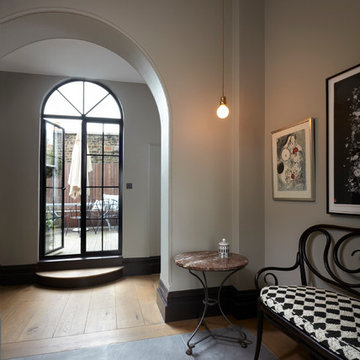
The floor has stone slabs in the middle, which is hard and durable, great for an entrance. The stone is edged with the same oak planks that flow through the rest of the house. The walls are painted in Sure Grey from the Damo collection, available at Sigmar. The woodwork is Cocoa, also from Damo.
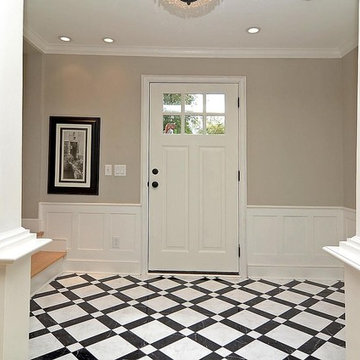
This space just used to throw you into the family room/sitting room upon entering through the front door - a pet peeve of mine. No entry! This space was a 20 year old addition onto a 100 year old house. I wanted to create an entry and also try to make the "new" addition tie into the older home. I purchased an old, salvaged room divider, which divided the two spaces yet kept an open feel, and then carried the wainscot on the knee walls of the divider all around the rest of the foyer for continuity. The floor tiles were 12x12 ceramic tiles, meant to look like marble. A lot of cutting was involved, but it was worth it! It's hard to find old looking tile that doesn't feel like it should be in a bathroom, so I became one with the wet saw to get the look I wanted. The door and door frame were purchased off of Craigslist. I loved that people who came through the home never would have guessed that the foyer wasn't original to the home!
Photo By Obeo Minneapolis
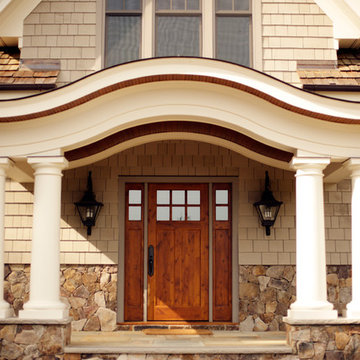
The “eyebrow” porch is a warm and welcoming entry to this home. Photo by kip dawkins photography.
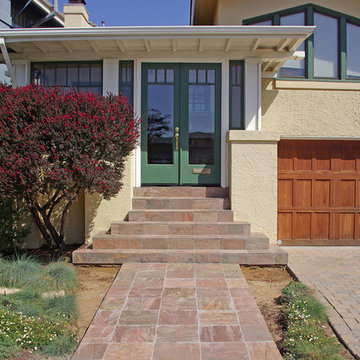
Slate Entryway in Oceanview District, San Francisco Tile provided by Echeguren Slate Co.

Conceived as a remodel and addition, the final design iteration for this home is uniquely multifaceted. Structural considerations required a more extensive tear down, however the clients wanted the entire remodel design kept intact, essentially recreating much of the existing home. The overall floor plan design centers on maximizing the views, while extensive glazing is carefully placed to frame and enhance them. The residence opens up to the outdoor living and views from multiple spaces and visually connects interior spaces in the inner court. The client, who also specializes in residential interiors, had a vision of ‘transitional’ style for the home, marrying clean and contemporary elements with touches of antique charm. Energy efficient materials along with reclaimed architectural wood details were seamlessly integrated, adding sustainable design elements to this transitional design. The architect and client collaboration strived to achieve modern, clean spaces playfully interjecting rustic elements throughout the home.
Greenbelt Homes
Glynis Wood Interiors
Photography by Bryant Hill
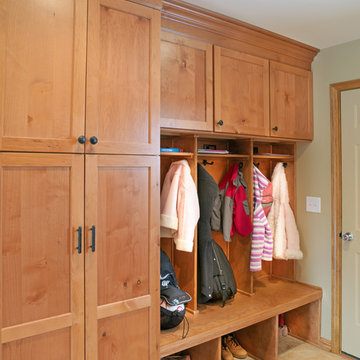
Mudroom / Laundry storage and locker cabinets. Knotty Alder cabinets and components from Woodharbor. Designed by Monica Lewis, CMKBD, MCR, UDCP of J.S. Brown & Company.
Photos by J.E. Evans.
Traditional Brown Entrance Ideas and Designs
4
