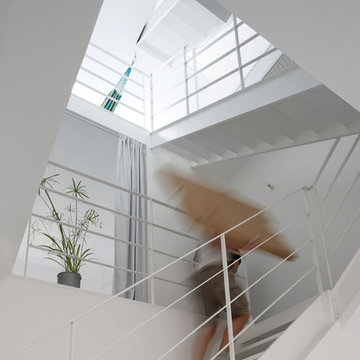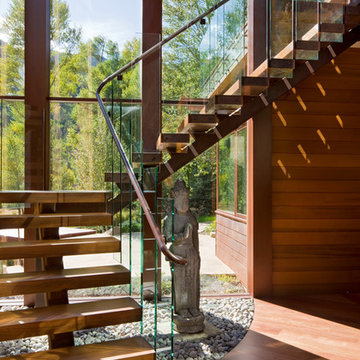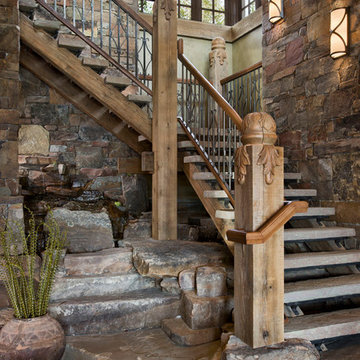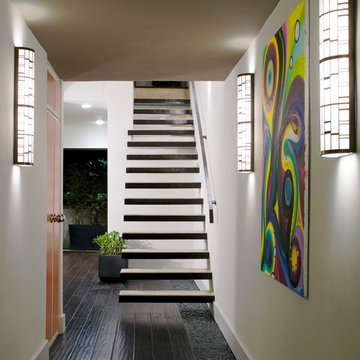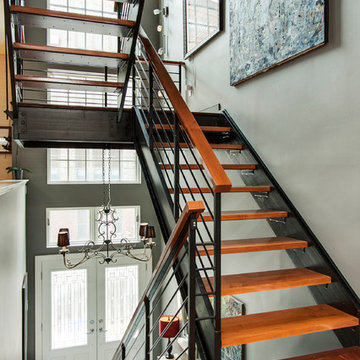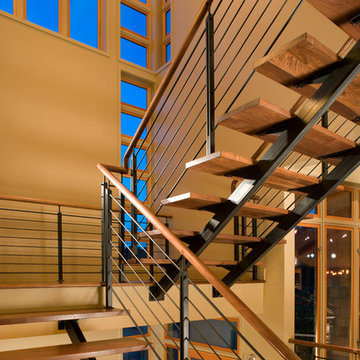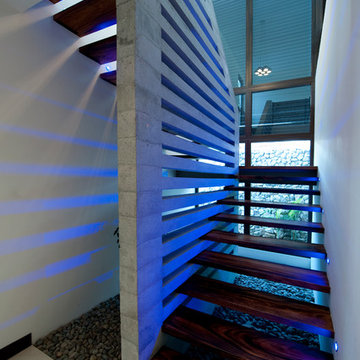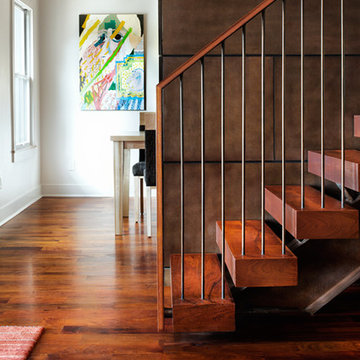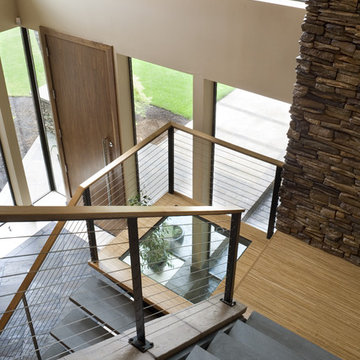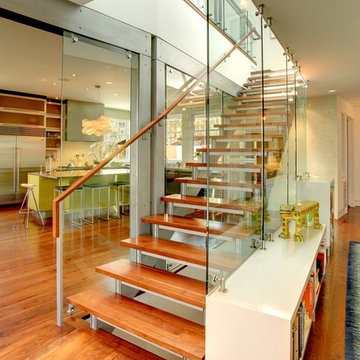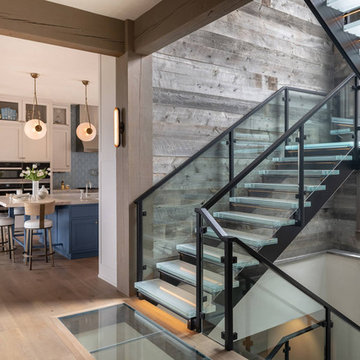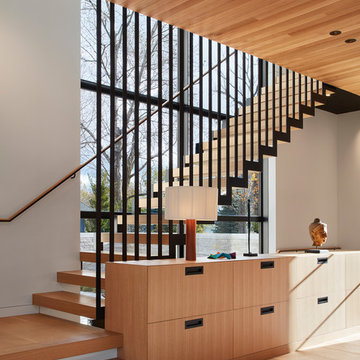Staircase with Open Risers Ideas and Designs
Refine by:
Budget
Sort by:Popular Today
261 - 280 of 19,801 photos
Item 1 of 2
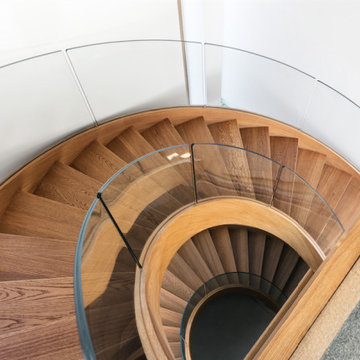
Warschau ist im stetigen architektonischen Wandel. Von gotischen Kirchen über klassizistische Paläste bis zu Häuserblocks aus der Sowjetzeit verfügt die polnische Hauptstadt auch über eine Wangentreppe aus geöltem Eichenholz von markiewicz. Dabei sticht die gebogene Glasbrüstung besonders hervor und verleiht der Treppe ihre puristische Ästhetik. Es ist diese Fusion aus moderner Interpretation und schlichter Eleganz, die die heutige Handwerkskunst auszeichnet.
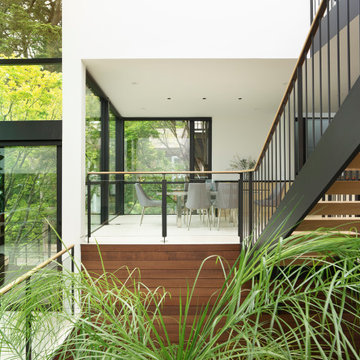
The home is several split levels and as a remodel this was maintained. New stairs with dark trim contrast with the warm wood tones.
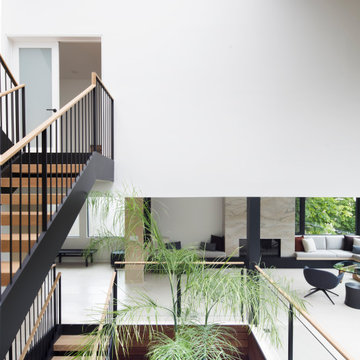
Three story atrium has a 15 x 15 foot opening skylight with views down to the levels below.
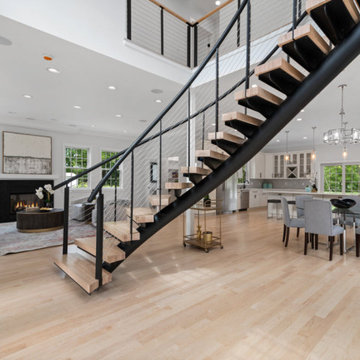
Curved floating stairs in the main entrance of the home made by Keuka Studios.
www.Keuka-studios.com
Photography by Samantha Watson Photography
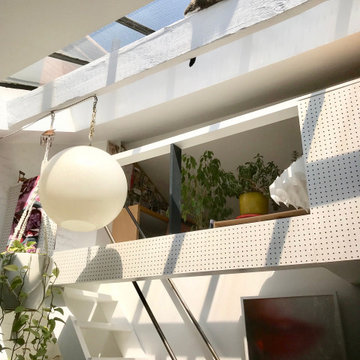
Andrew Kist
A 750 square foot top floor apartment is transformed from a cramped and musty two bedroom into a sun-drenched aerie with a second floor home office recaptured from an old storage loft. Multiple skylights and a large picture window allow light to fill the space altering the feeling throughout the days and seasons. Views of New York Harbor, previously ignored, are now a daily event.
Featured in the Fall 2016 issue of Domino, and on Refinery 29.
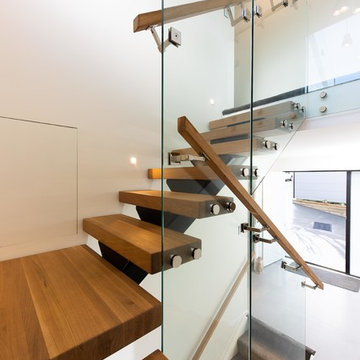
Designer floating staircase in the entrance way creates that 'wow' factor to give your guests the best first impression.
Central steel stringer with American Oak treads and a glass balustrade.
For more floating stairs ideas visit https://www.ackworthhouse.co.nz/ascendo-floating-stairs/
Staircase with Open Risers Ideas and Designs
14
