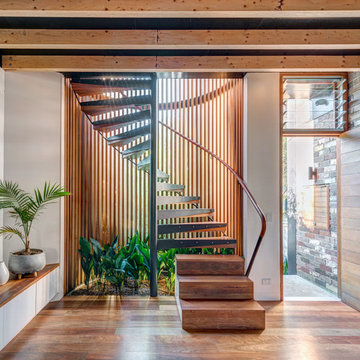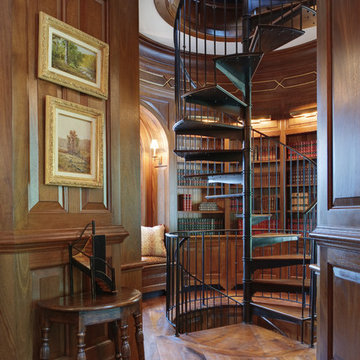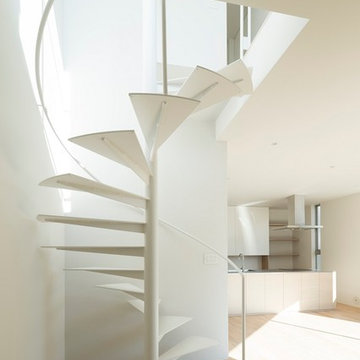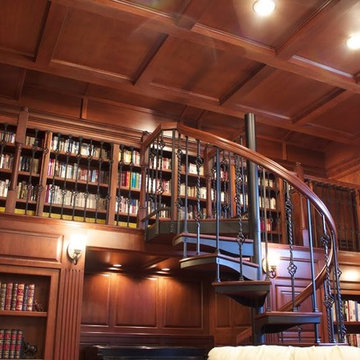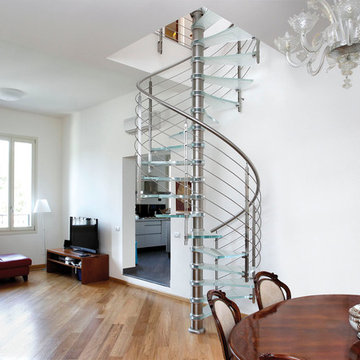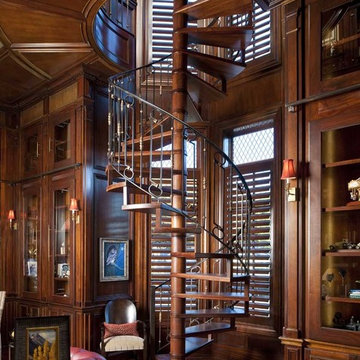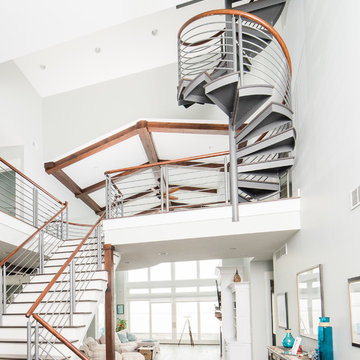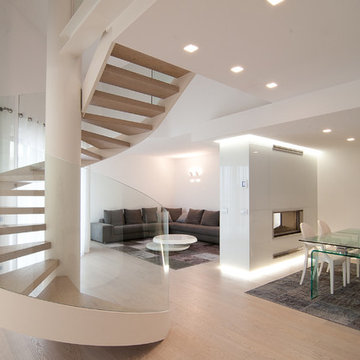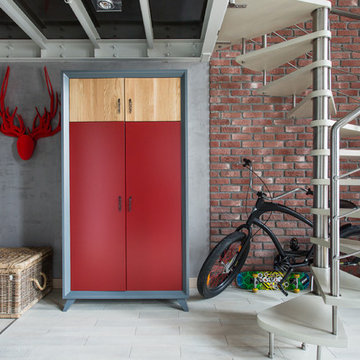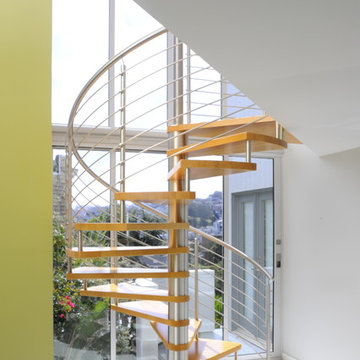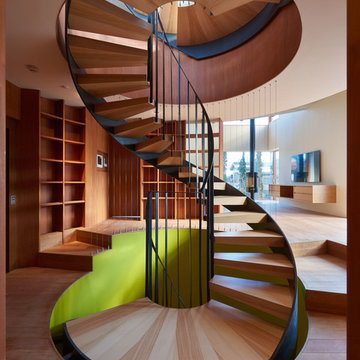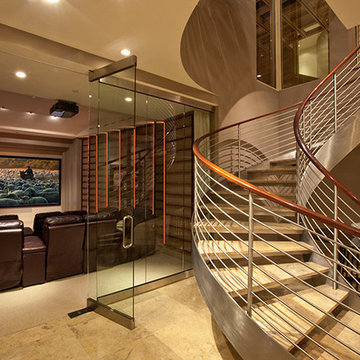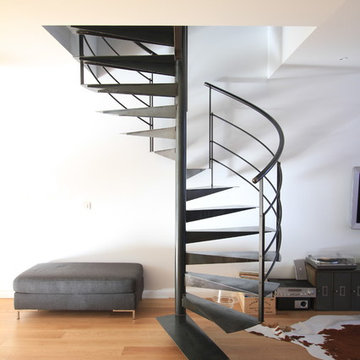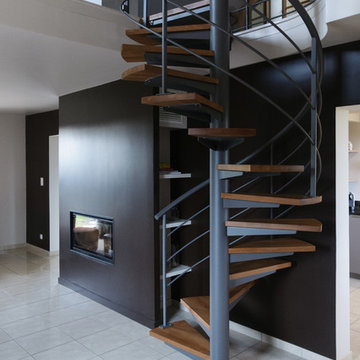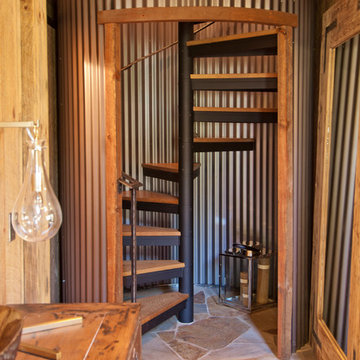Spiral Staircase with Open Risers Ideas and Designs
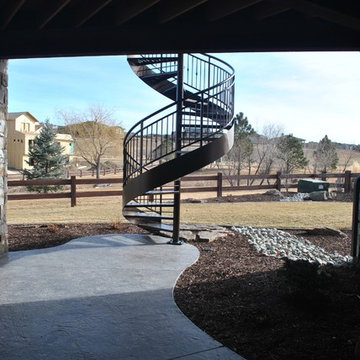
This exterior spiral staircase was fabricated in 1 piece. It has a double top rail, decorative pickets, 4" outer diameter center pole fastened to a concrete caisson. The finish is a copper vein exterior powder coat to be able to withstand the unpredictable Colorado weather.
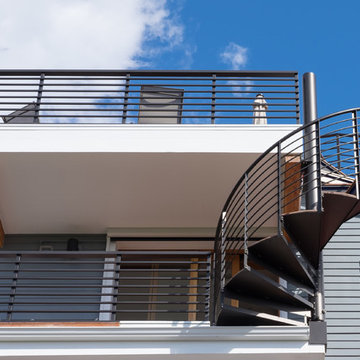
Situated on the west slope of Mt. Baker Ridge, this remodel takes a contemporary view on traditional elements to maximize space, lightness and spectacular views of downtown Seattle and Puget Sound. We were approached by Vertical Construction Group to help a client bring their 1906 craftsman into the 21st century. The original home had many redeeming qualities that were unfortunately compromised by an early 2000’s renovation. This left the new homeowners with awkward and unusable spaces. After studying numerous space plans and roofline modifications, we were able to create quality interior and exterior spaces that reflected our client’s needs and design sensibilities. The resulting master suite, living space, roof deck(s) and re-invented kitchen are great examples of a successful collaboration between homeowner and design and build teams.
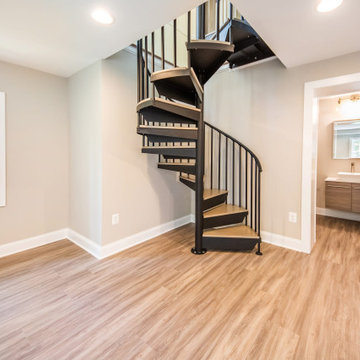
Wrought iron railing frames the wood stairs steps leading up to the main floor. Perfect option for saving space in your basement.

View of middle level of tower with views out large round windows and spiral stair to top level. The tower off the front entrance contains a wine room at its base,. A square stair wrapping around the wine room leads up to a middle level with large circular windows. A spiral stair leads up to the top level with an inner glass enclosure and exterior covered deck with two balconies for wine tasting.
Spiral Staircase with Open Risers Ideas and Designs
1
