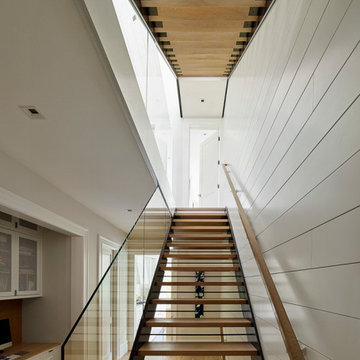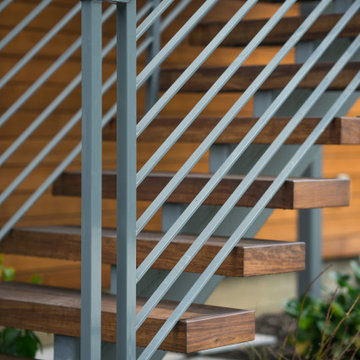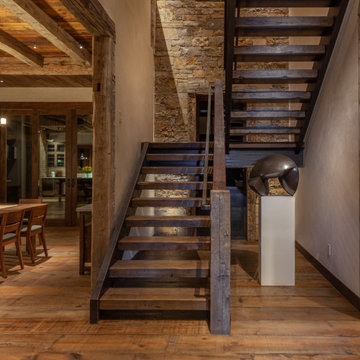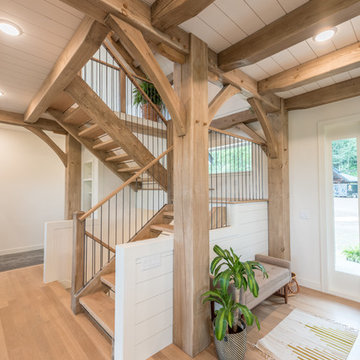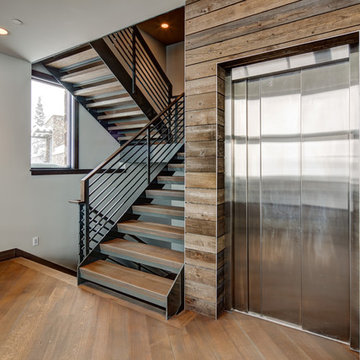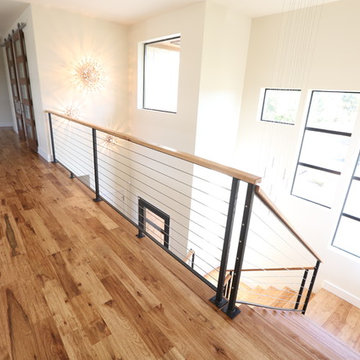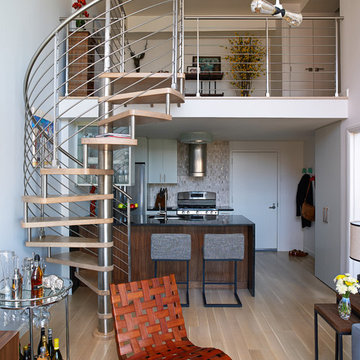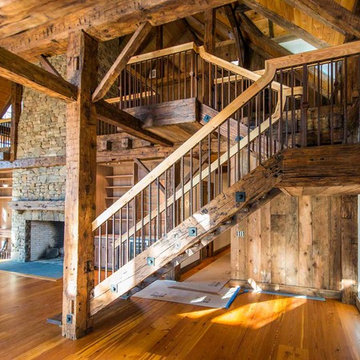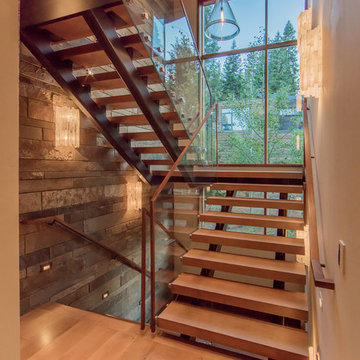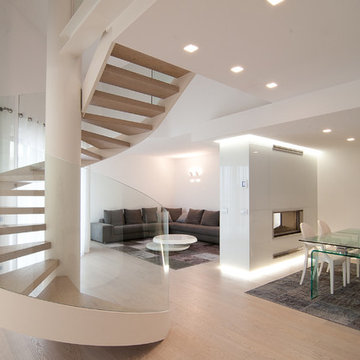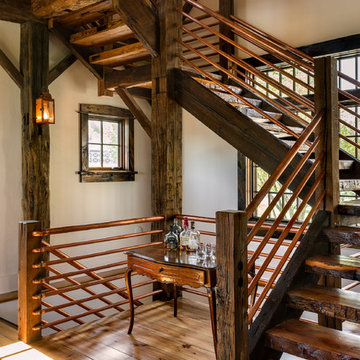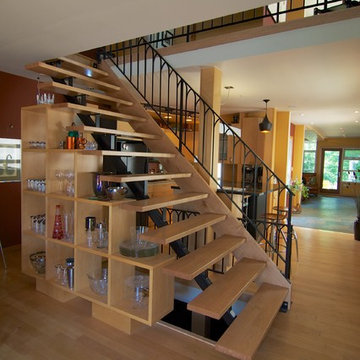Brown Staircase with Open Risers Ideas and Designs
Refine by:
Budget
Sort by:Popular Today
1 - 20 of 5,093 photos
Item 1 of 3
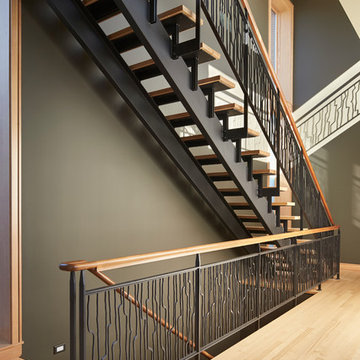
The stair has steel structure and laser-cut steel railings. The treads are solid oak. The railing design is based on hand-drawn ink brush lines.
Photo: Benjamin Benschneider

Take a home that has seen many lives and give it yet another one! This entry foyer got opened up to the kitchen and now gives the home a flow it had never seen.
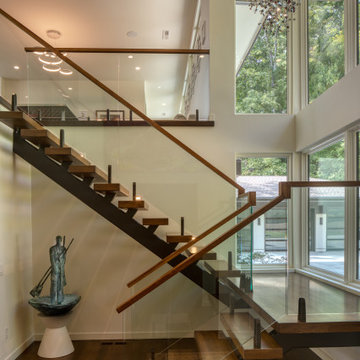
This beautiful floating stairway is constructed of a custom 16 rise scissor stair featuring 3" thick white oak 1/4 sawn treads. It is an open rise and has a 6x8 center steel stringer for structural support. Did you catch a glimpse of the statement fixtures? How about those beautiful hardwood floors?
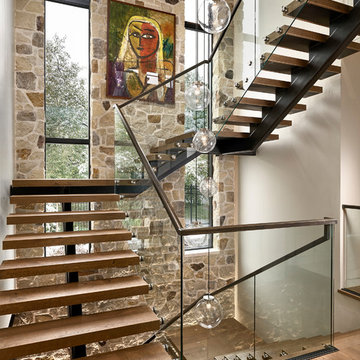
A contemporary mountain home: Staircase with Custom Artwork, Photo by Eric Lucero Photography
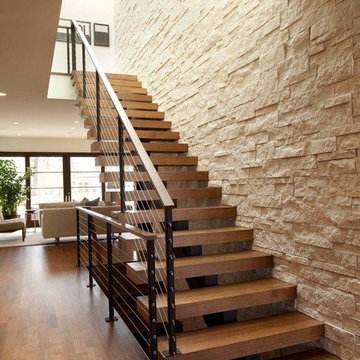
metal stringer and post with matt black powder coating
oak stained tread 4" thickness
3/16" stainless steel cable railing
2"x2" metal post
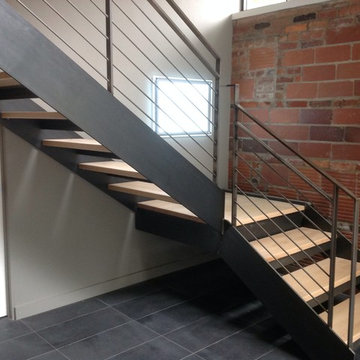
This residential project consisting of six flights and three landings was designed, fabricated and installed by metal inc..LD

This elegant expression of a modern Colorado style home combines a rustic regional exterior with a refined contemporary interior. The client's private art collection is embraced by a combination of modern steel trusses, stonework and traditional timber beams. Generous expanses of glass allow for view corridors of the mountains to the west, open space wetlands towards the south and the adjacent horse pasture on the east.
Builder: Cadre General Contractors
http://www.cadregc.com
Interior Design: Comstock Design
http://comstockdesign.com
Photograph: Ron Ruscio Photography
http://ronrusciophotography.com/
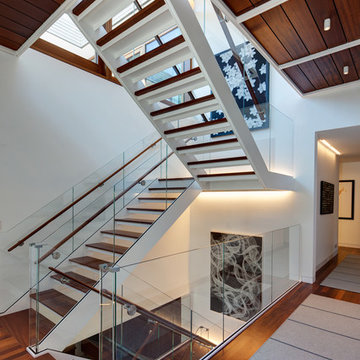
Architecture by Vinci | Hamp Architects, Inc.
Interiors by Stephanie Wohlner Design.
Lighting by Lux Populi.
Construction by Goldberg General Contracting, Inc.
Photos by Eric Hausman.
Brown Staircase with Open Risers Ideas and Designs
1
