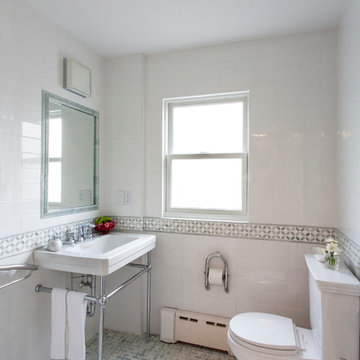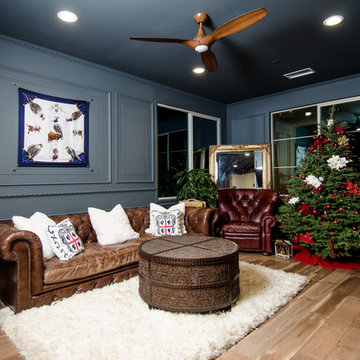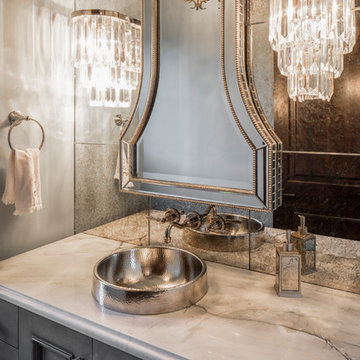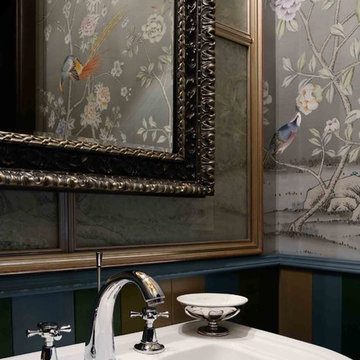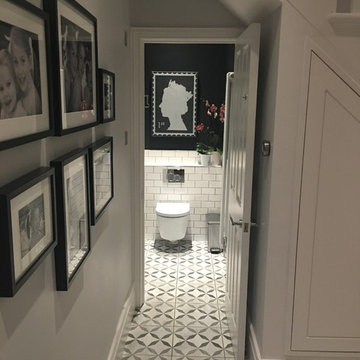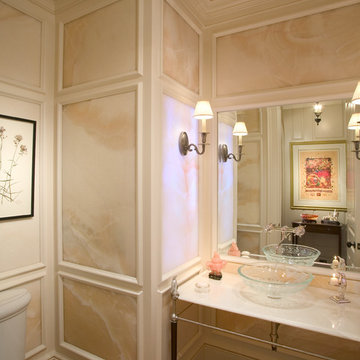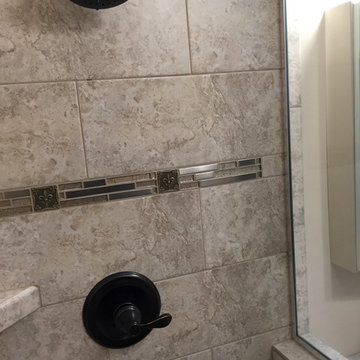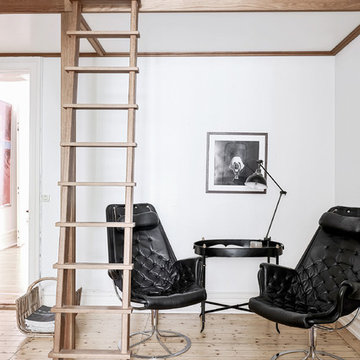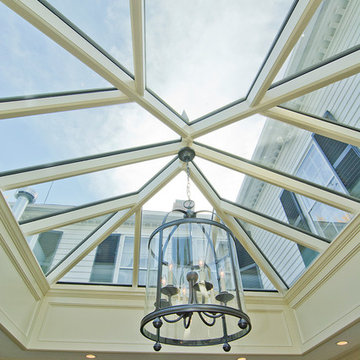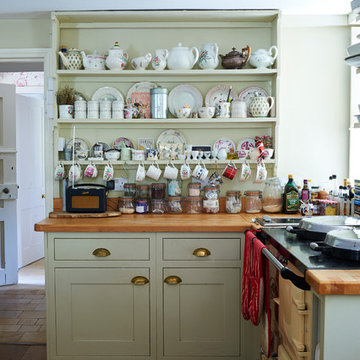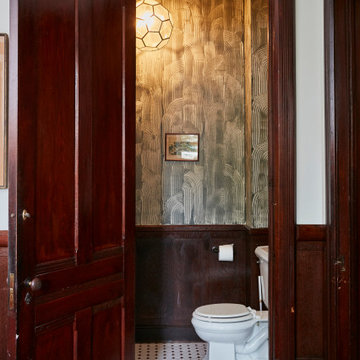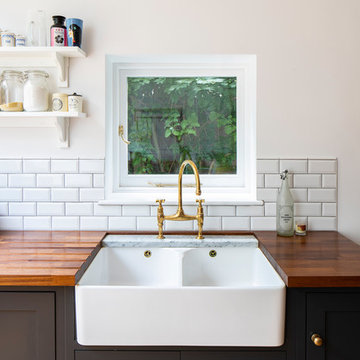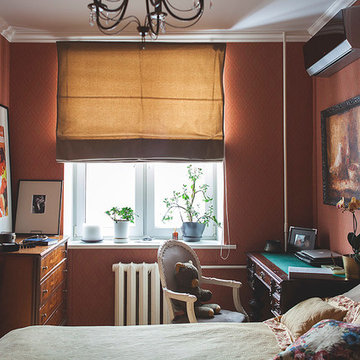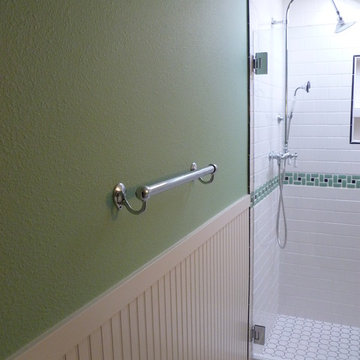Small Victorian Home Design Photos
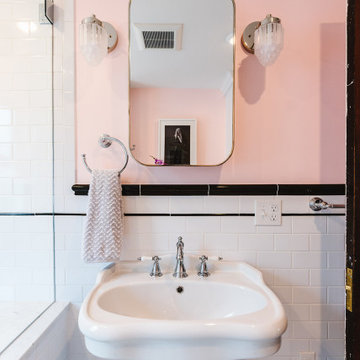
Dorchester, MA -- “Deco Primary Bath and Attic Guest Bath” Design Services and Construction. A dated primary bath was re-imagined to reflect the homeowners love for their period home. The addition of an attic bath turned a dark storage space into charming guest quarters. A stunning transformation.
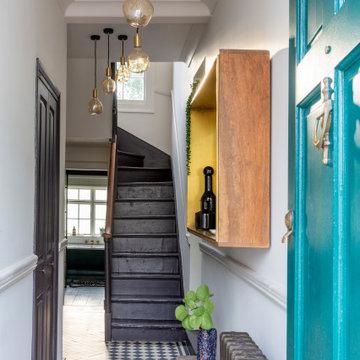
The entrance of the property was tiled with original Georgian black and white checked tiles. The original stairs were painted brown and the walls kept neutral to maximises the sense of space.
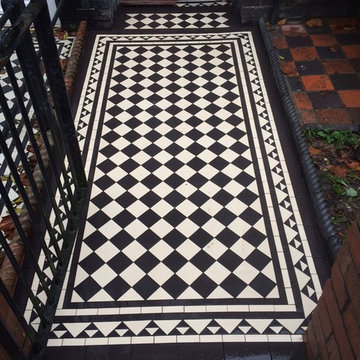
New path in black, dover white and an unusual bespoke border. We also reclaimed a piece of stone, cut it to size and installed it at the pavement.
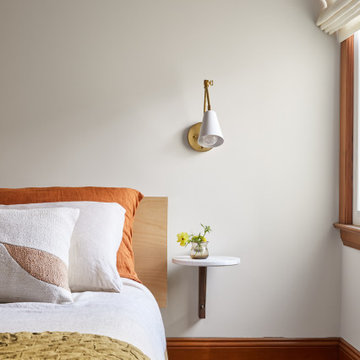
We updated this century-old iconic Edwardian San Francisco home to meet the homeowners' modern-day requirements while still retaining the original charm and architecture. The color palette was earthy and warm to play nicely with the warm wood tones found in the original wood floors, trim, doors and casework.
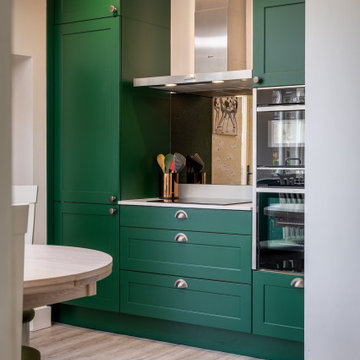
This kitchen was for a Victorian cottage undergoing total modernisation and renovation. The wood burner in the snug, new doors and windows had already been installed, our clients were then looking for the perfect kitchen to knit the sitting room and dining area together.
They wanted a classic style in a bold colour, that would make a modern statement but feel appropriate to a Victorian cottage.
The brief was to make the sitting room and kitchen feel more connected to each other, creating a more open-plan space.
We designed a classic lay-on shaker kitchen in Little Greene Paint Company’s ‘Puck’, a wonderfully bold racing green. To keep the kitchen feeling light and bright, we paired the units with the Carrera Venato quartz worktops. In addition to the worktops, we designed floating shelves and opened out the kitchen by removing a unit that had previously sat between the pillar and wall. All of these elements combined to ensure the kitchen feels bright and modern, even in such a deep and bold colour.
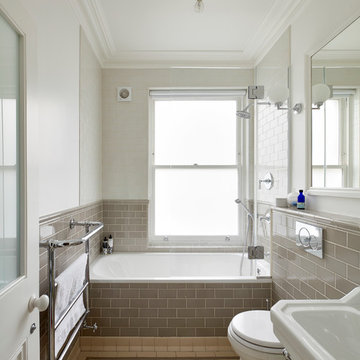
Lincoln Road is our renovation and extension of a Victorian house in East Finchley, North London. It was driven by the will and enthusiasm of the owners, Ed and Elena, who's desire for a stylish and contemporary family home kept the project focused on achieving their goals.
Small Victorian Home Design Photos
8




















