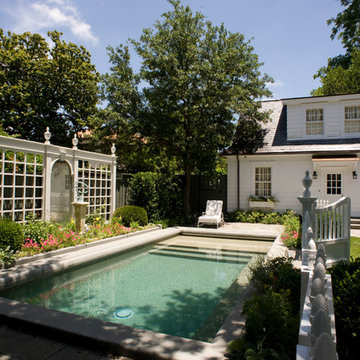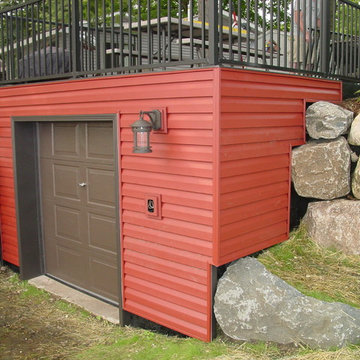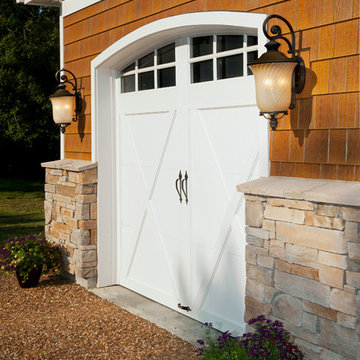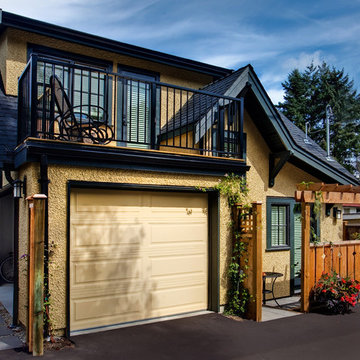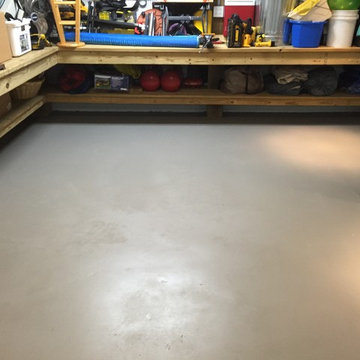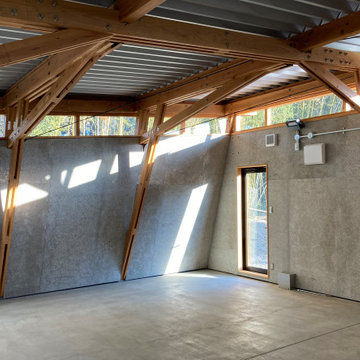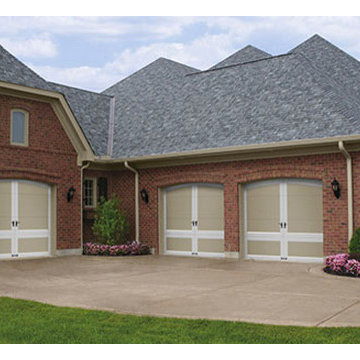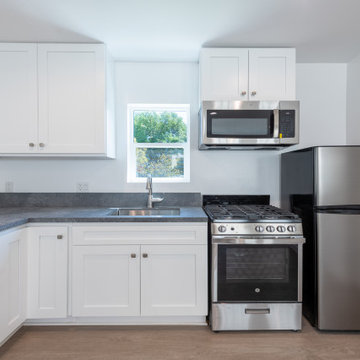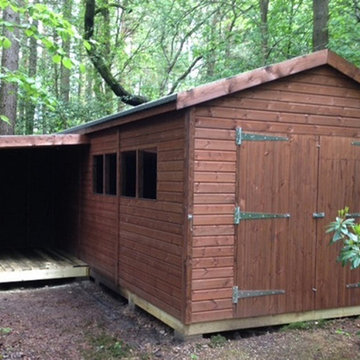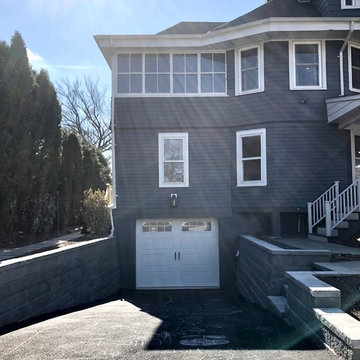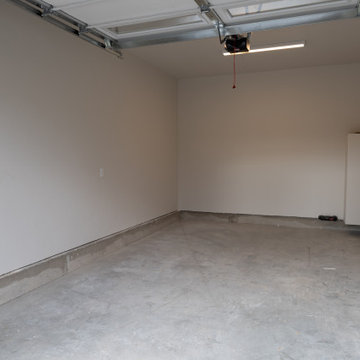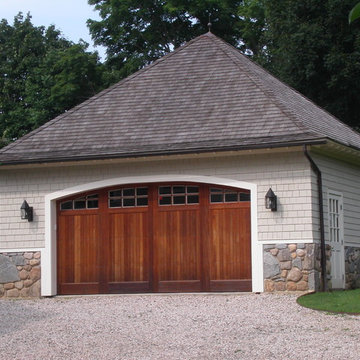Small Traditional Garage Ideas and Designs
Refine by:
Budget
Sort by:Popular Today
221 - 240 of 545 photos
Item 1 of 3
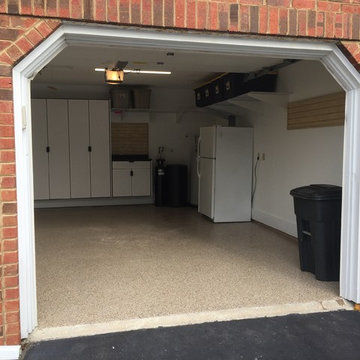
After. Compare to the first photo in this series. Effective utilization of space in a small garage is even more important than in a larger one. The absence of windows in this garage was a benefit.
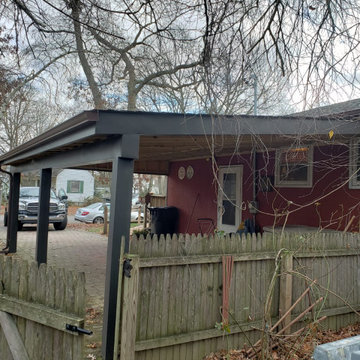
We took down the old aluminum car port, poured 4 new concrete footings, and framed a 15'x24' car port out of ACQ lumber. Install GAF roofing shingles and color match siding. Posts wrapped in white aluminum
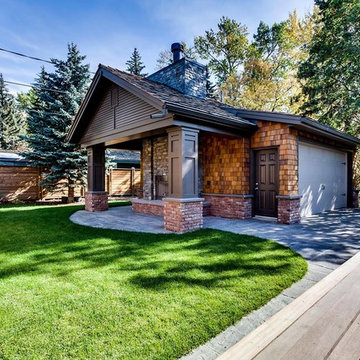
Alec Williams Construction built a new garage and beautiful outdoor room to match a century-home in Calgary's Mission neighbourhood.
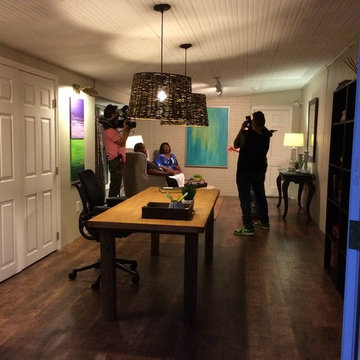
Within Studio travelled to Montgomery Alabama to help transform two homes for the tv show: Fix It and Finish It. We had ONE day to complete this task. This particular home was an enclosed garage that had become a storage unit for the home owners. The pastor and his wife needed a home office and sitting area, and we were happy to come to the rescue. Thanks to local builders and sub contractors the work was completed on time and the clients were thrilled! Visit our website for more information! www.withinstudio.com
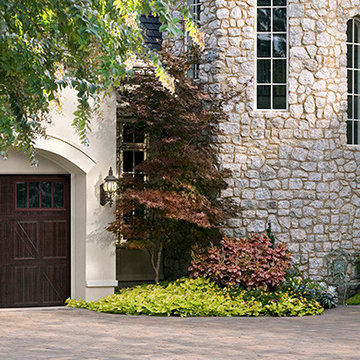
This is an Amarr Classica Lecern with Thames DecaTrim Garage Door in Mahogany Dual Directional Wood Grain
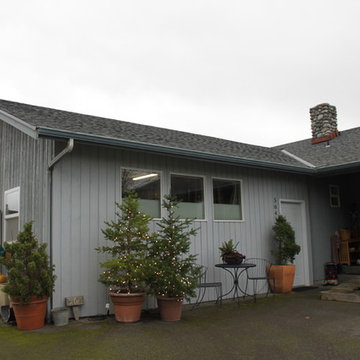
My parents were using their attached garage as an artist studio and there were a couple of problems. The first was that the prevailing westerly winds were blowing dust into the space around the edges of the garage door which ended up covering all the surfaces and contaminating their paints. This second problem was that the wind infiltration made the space uncomfortable at both the height of summer and the cold of winter.
Once we settled on a design I used Revit to create the documents necessary for permitting purposes.
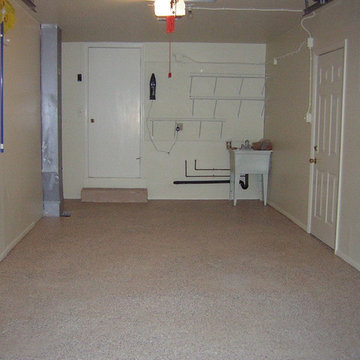
Concrete garage floor epoxy-painted a beige color - project in Galloway, NJ. More at AkPaintingAndPowerwashing.com
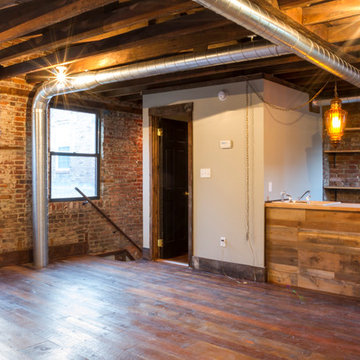
This carriage house with servant quarters is rebuilt to feature a kitchenette, studio apartment and full bathroom.
Logan Wilson
Small Traditional Garage Ideas and Designs
12
