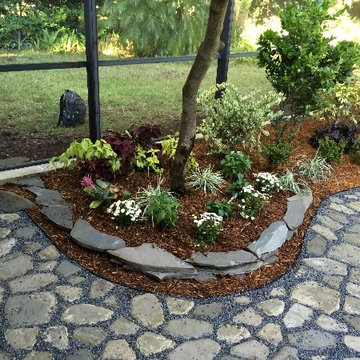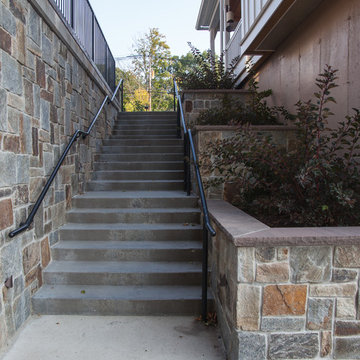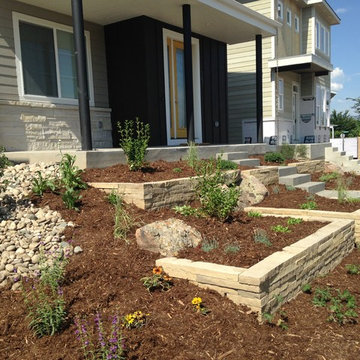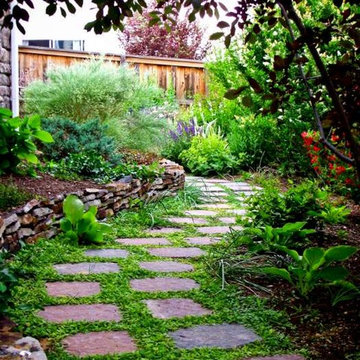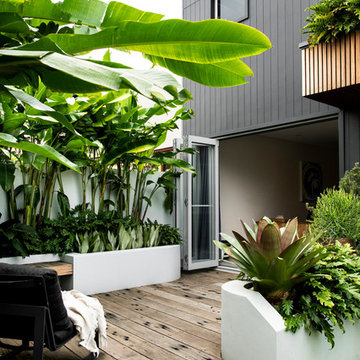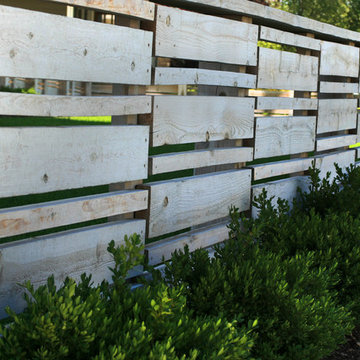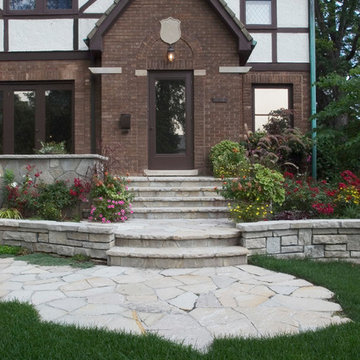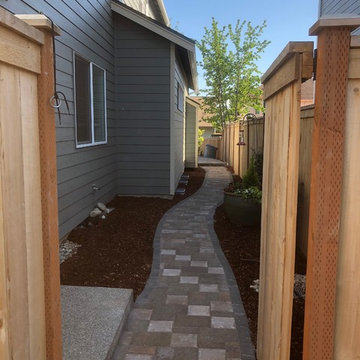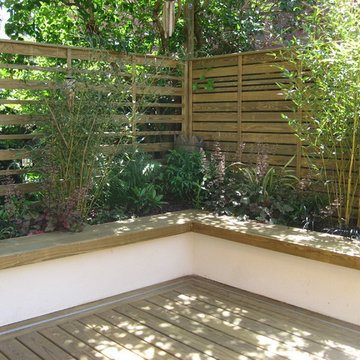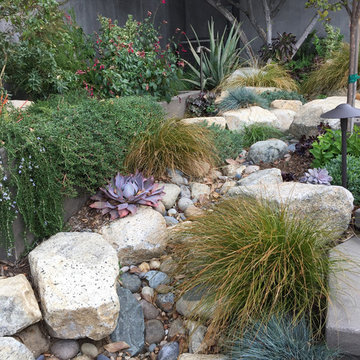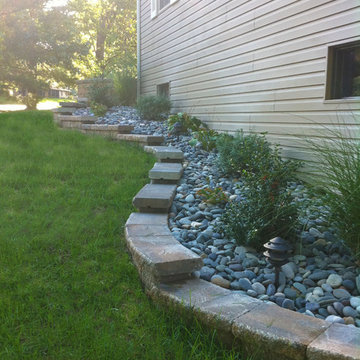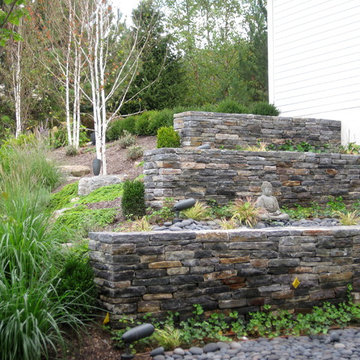Small Garden with a Retaining Wall Ideas and Designs
Refine by:
Budget
Sort by:Popular Today
161 - 180 of 1,538 photos
Item 1 of 3
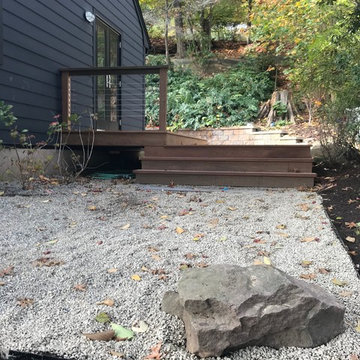
Ipe wood accents help highlight the black exterior color of the this Cape re-design. In order to integrate the sloped terrain and create ample gathering spaces, we created various levels in the landscape. The terraced levels help open up the narrow space and provide better views to the Hudson River below. Ornamental grasses and ferns and a simple palette of white plantings create dimension against the black architecture. Native pea stone create simple yet thoughtful patios and walking paths.
Photo Credit : Meeka Van der Wal
Architect : Meg Fowler
Builder : Joe Gambardella
Landscape Designer : Meeka Van der Wal
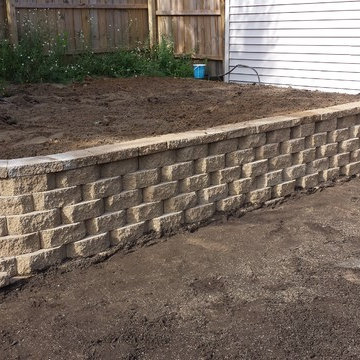
Another photo of the completed project. Now the family can start planning for there patio!
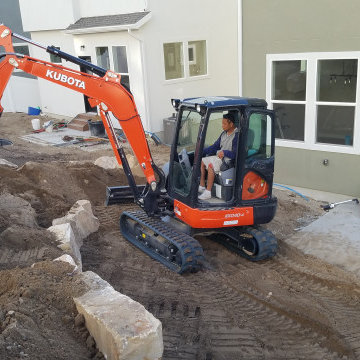
Clients have a small yard as a hillside came within 10 feet of back door. We built a series of 3 foot boulder walls avoiding the expense of engineered walls. Creating terraces for sitting and gardening.
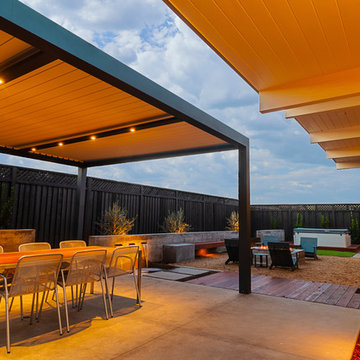
Custom pergola, In-ground IPE custom deck, custom lighting and planting, pour in place retaining walls board finish.
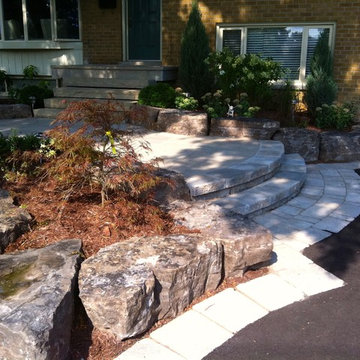
Front walkway and steps using India Stone Lavender and Permacon Celtik Wall. Driveway created using Interlock Borders with asphalt paving.
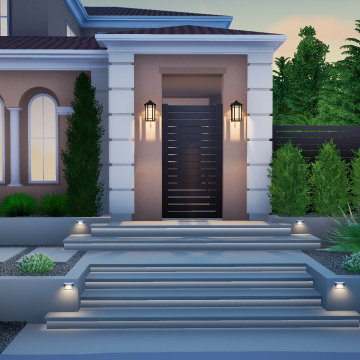
Complete revamp of existing front yard, creating a more contemporary feel with new wide concrete steps with smart LED strip lights, simple stucco retaining walls, waterwise planting, metal fence and new driveway.
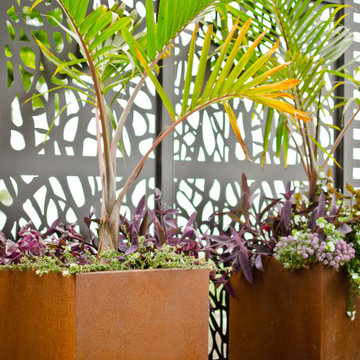
This new beach front home on a shallow sloping lot provided the architectural bones to draw from. The front landscape brief was a coordinating space with curb appeal that could also double as an enclosed lawn area for their dog. Low custom metal fencing provides the enclosure and adding a layer of horizontal interest. Stone & concrete retaining walls mimic the house materials for continuity.
In the rear - custom metal screens and corten planters provide privacy and detail and keep the focus on the beautiful lake view.
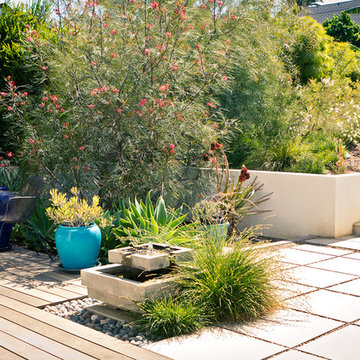
Backyard living area including sitting space, fountain, and stairs to upper level landscape.
©Daniel Bosler Photography
Small Garden with a Retaining Wall Ideas and Designs
9
