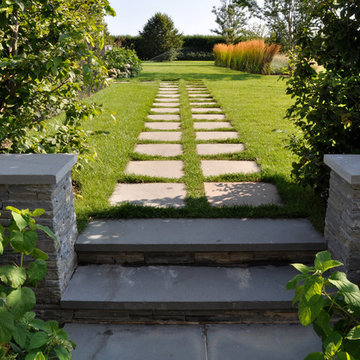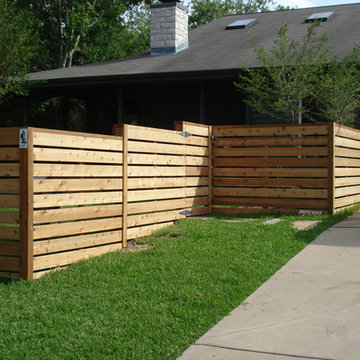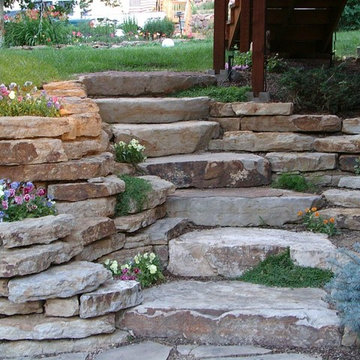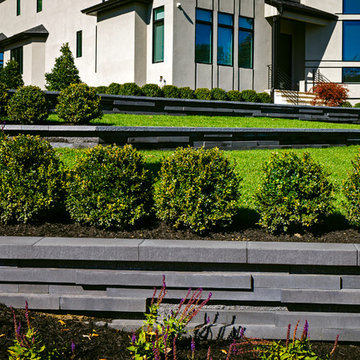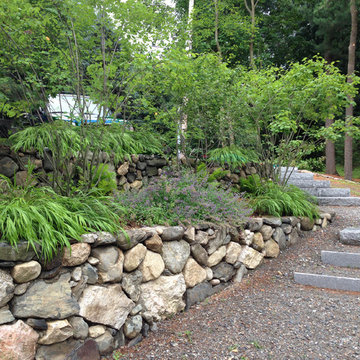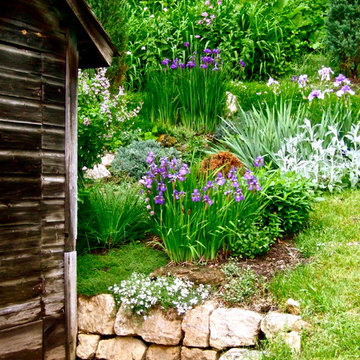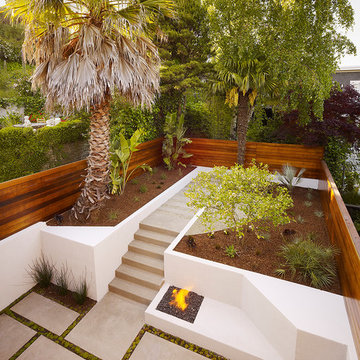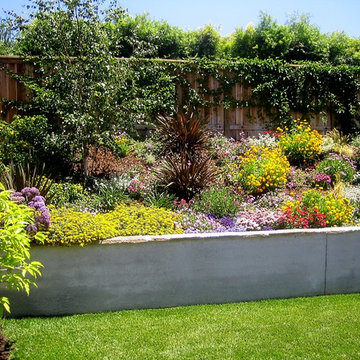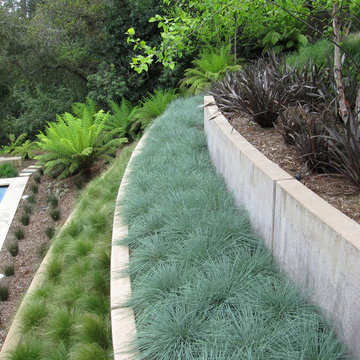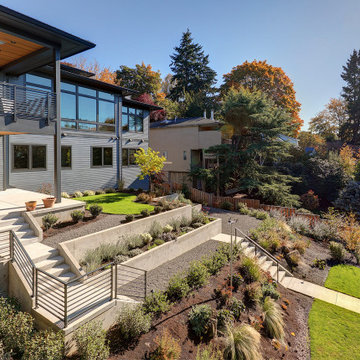Garden with a Retaining Wall Ideas and Designs
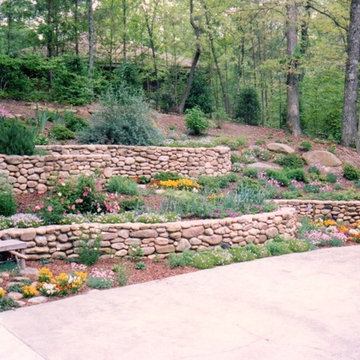
This lush and colorful hillside was once a barren, dry slope full of weeds and briars. We created the river rock stone terraced walls mainly to retain the truckloads of good garden soil that we added so that this hill could be planted successfully. The curved design is very attractive and the rustic style blends well with the log cabin architecture of the house. We also added large boulders nearby. You can see a few to the far right.
Photographer: Danna Cain, Home & Garden Design, Inc.
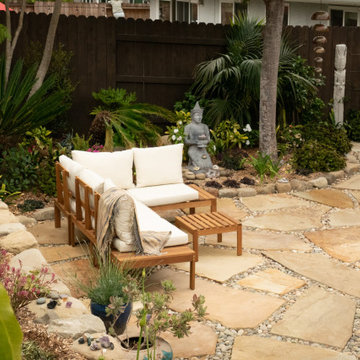
When I came to this property not only was the landscape a scrappy mess the property also had some very real grading and drainage issues that were jeopardizing the safety of this house. As recent transplants from New Jerseys to Southern California these clients were in awe of all the plants they were seeing in their neighborhood. Living on the water at the Ventura harbor they wanted to be able to take full advantage or the outdoor lifestyle and cool ocean breeze. Being environmentally conscious citizens, these clients were very concerned that their garden was designed with sustainability as a leading factor. As they said in our initial consultation, “Would want or garden be part of the solution not part of the problem.”
This property is the last house on the bottom of a gently sloping street. All the water from the neighbor’s houses drain onto this property. When I came into this project the back yard sloped into the house. When it would rain the water would pool up against the house causing water damage. To address the drainage we employed several tactics. Firstly, we had to invert the slope in the back yard so that water would not pool against the house. We created a very minor slope going away from the house so that water drains away but so the patio area feels flat.
The back of the back yard had an existing retaining wall made out of shabby looking slump stone. In front of that retaining wall we created a beautiful natural stone retaining wall. This retain wall severs many purposes. One it works as a place to put some of the soil removed from the grading giving this project a smaller carbon foot print (moving soil of a site burns a lot of fossil fuel). The retaining wall also helps obscure the shabby existing retaining wall and allows for planting space above the footing from the existing retaining wall. The soil behind the ne retaining wall is slightly lower than the top of the wall so that when the run on water on from the neighbor’s property flows it is slowed down and absorbed before it has a chance to get near the house. Finally, the wall is at a height designed to serve as overflow seating as these clients intend to have occasional large parties and gatherings.
Other efforts made to help keep the house safe and dry are that we used permeable paving. With the hardscape being comprised of flag stone with gravel in-between water has a chance to soak into the ground so it does not flow into spots where it will pool up.
The final element to help keep the house dry is the addition of infiltration swales. Infiltration swales are depressions in the landscape that capture rain water. The down spouts on the sides of the houses are connected to pipe that goes under the ground and conveys the water to the swales. In this project it helps move rain water away from the house. In general, these Infiltration swales are a powerful element in creating sustainable landscapes. These swales capture pollutants that accumulate on the roof and in the landscape. Biology in the soil in the swales can break down these pollutants. When run of watered is not captured by soil on a property the dirty water flows into water ways and then the ocean were the biology that breaks down the pollutants is not as prolific. This is particularly important in this project as it drains directly into the harbor. The water that is absorbed in to the swales can replenish aquafers as well as increasing the water available to the plants planted in that area recusing the amount of water that is needed from irrigation.
When it came to the planting we went with a California friendly tropical theme. Using lots of succulents and plants with colorful foliage we created vibrant lush landscape that will have year around color. We planted densely (the images in the picture were taken only a month after installation). Taller drought tolerant plants to help regulate the temperature and loss of water from the plants below them. The dense plantings will help keep the garden, the house and even the neighborhood cooler on hot days, will provide spaces for birds to enjoy and will create an illusion of depth in a somewhat narrow space.
Today this garden is a space these homeowners can fully enjoy while having the peace of mind that their house is protected from flooding and they are helping the environment.
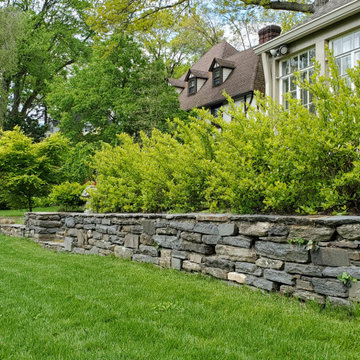
This exquisite home on Philadelphia's Main Line underwent a total landscape transformation. Overgrown plantings and invasive species were removed to make room for a transitional landscape that functions for this family's low-maintenance lifestyle. Here, boxwoods are interplanted with native species and formal lines are combined with a rain garden. This updated landscape now supports the client's lifestyle as well as the surrounding environment!
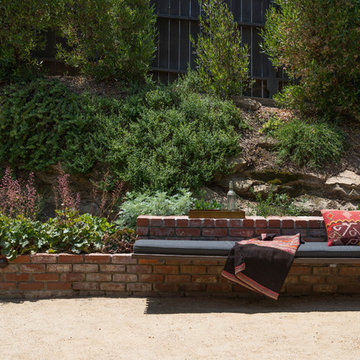
Rock outcroppings make a striking background for new lounge areas in this compact Los Angeles hillside garden. Working with the attributes of the site, we added native plants to drape over the stone, and converted hollowed stone planters into a firepit and water feature. New built-in seating and a cozy hammock complete the relaxing space, and dramatic lighting makes it come alive at night.
Photo by Martin Cox Photography.
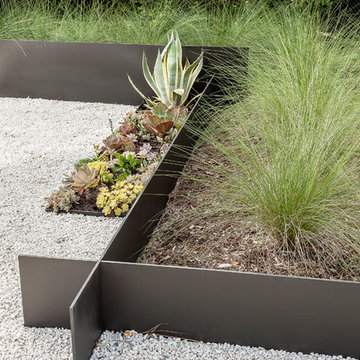
The problem this Memorial-Houston homeowner faced was that her sumptuous contemporary home, an austere series of interconnected cubes of various sizes constructed from white stucco, black steel and glass, did not have the proper landscaping frame. It was out of scale. Imagine Robert Motherwell's "Black on White" painting without the Museum of Fine Arts-Houston's generous expanse of white walls surrounding it. It would still be magnificent but somehow...off.
Intuitively, the homeowner realized this issue and started interviewing landscape designers. After talking to about 15 different designers, she finally went with one, only to be disappointed with the results. From the across-the-street neighbor, she was then introduced to Exterior Worlds and she hired us to correct the newly-created problems and more fully realize her hopes for the grounds. "It's not unusual for us to come in and deal with a mess. Sometimes a homeowner gets overwhelmed with managing everything. Other times it is like this project where the design misses the mark. Regardless, it is really important to listen for what a prospect or client means and not just what they say," says Jeff Halper, owner of Exterior Worlds.
Since the sheer size of the house is so dominating, Exterior Worlds' overall job was to bring the garden up to scale to match the house. Likewise, it was important to stretch the house into the landscape, thereby softening some of its severity. The concept we devised entailed creating an interplay between the landscape and the house by astute placement of the black-and-white colors of the house into the yard using different materials and textures. Strategic plantings of greenery increased the interest, density, height and function of the design.
First we installed a pathway of crushed white marble around the perimeter of the house, the white of the path in homage to the house’s white facade. At various intervals, 3/8-inch steel-plated metal strips, painted black to echo the bones of the house, were embedded and crisscrossed in the pathway to turn it into a loose maze.
Along this metal bunting, we planted succulents whose other-worldly shapes and mild coloration juxtaposed nicely against the hard-edged steel. These plantings included Gulf Coast muhly, a native grass that produces a pink-purple plume when it blooms in the fall. A side benefit to the use of these plants is that they are low maintenance and hardy in Houston’s summertime heat.
Next we brought in trees for scale. Without them, the impressive architecture becomes imposing. We placed them along the front at either corner of the house. For the left side, we found a multi-trunk live oak in a field, transported it to the property and placed it in a custom-made square of the crushed marble at a slight distance from the house. On the right side where the house makes a 90-degree alcove, we planted a mature mesquite tree.
To finish off the front entry, we fashioned the black steel into large squares and planted grass to create islands of green, or giant lawn stepping pads. We echoed this look in the back off the master suite by turning concrete pads of black-stained concrete into stepping pads.
We kept the foundational plantings of Japanese yews which add green, earthy mass, something the stark architecture needs for further balance. We contoured Japanese boxwoods into small spheres to enhance the play between shapes and textures.
In the large, white planters at the front entrance, we repeated the plantings of succulents and Gulf Coast muhly to reinforce symmetry. Then we built an additional planter in the back out of the black metal, filled it with the crushed white marble and planted a Texas vitex, another hardy choice that adds a touch of color with its purple blooms.
To finish off the landscaping, we needed to address the ravine behind the house. We built a retaining wall to contain erosion. Aesthetically, we crafted it so that the wall has a sharp upper edge, a modern motif right where the landscape meets the land.
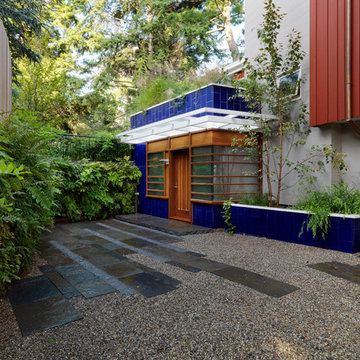
Featured in Feb/Mar 2013 issue of Organic Gardening Magazine, this Boston-area courtyard functions as an entryway, parking space, driveway turnaround, and outdoor room. New York bluestone planks set into a sea of pea gravel can bear the weight of vehicles while allowing rainwater to permeate the ground, preventing run-off. Curving 7-foot-high green walls of shade-loving native plants create privacy and beauty, while native birch trees (Betula papyrifera) in the entry planters provide a handsome complement to the four-story Silver LEED-certified house by Wolf Architects, Inc.
Landscape Architect: Julie Moir Messervy Design Studio
Landscape contractor: Robert Hanss, Inc.
Green wall: g_space
Photographed by Susan Teare for Organic Gardening Magazine.
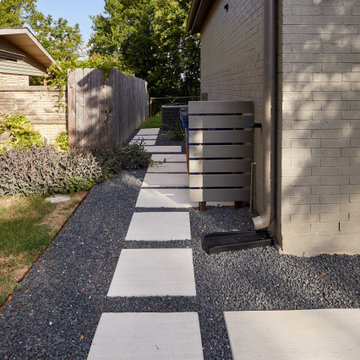
After this home was completely rebuilt in the established Barton Hills neighborhood, the landscape needed a reboot to match the new modern/contemporary house. To update the style, we replaced the cracked solid driveway with concrete ribbons and gravel that lines up with the garage. We built a retaining to hold back the sloped, problematic front yard. This leveled out a buffer space of plantings near the curb helping to create a welcoming accent for guests. We also introduced a comfortable pathway to transition through the yard into the new courtyard space, balancing out the scale of the house with the landscape.
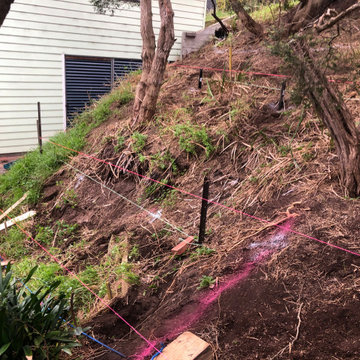
The brief of this project was very clear and simple.
The clients wanted to transform their overgrown and non functional back yard to a usuable and practical space.
The location is in Rye, Vic. The solution was to build tiered retaining walls to stabilize the slope and create level and usuable platforms.
This proved challanging as the soil mostly contains sand, especially here on the lower end of the peninsula, which made excavating easy however difficult to retain the cut once excavated.
Therefore the retaining walls had to be constructed in stages, bottom wall to top wall, back filling and stabilizing the hill side as the next wall got erected.
The end result met all expectations of the clients and the back yard was transformed from an unusable slope to a functional and secure space.
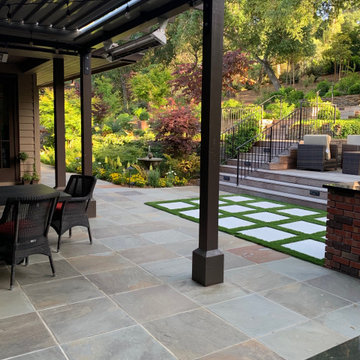
The rear garden was reconfigured as an outdoor living area. It has a louvered dining arbor, a spa built into a raised deck, a full kitchen, a fireplace, and a rebuilt summer house on the hill above.
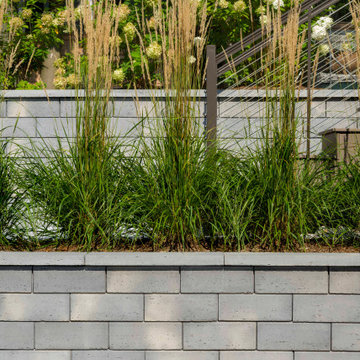
This retaining wall project in inspired by our Travertina Raw stone. The Travertina Raw collection has been extended to a double-sided, segmental retaining wall system. This product mimics the texture of natural travertine in a concrete material for wall blocks. Build outdoor raised planters, outdoor kitchens, seating benches and more with this wall block. This product line has enjoyed huge success and has now been improved with an ultra robust mix design, making it far more durable than the natural alternative. This is a perfect solution in freeze-thaw climates. Check out our website to shop the look! https://www.techo-bloc.com/shop/walls/travertina-raw/
Garden with a Retaining Wall Ideas and Designs
1
