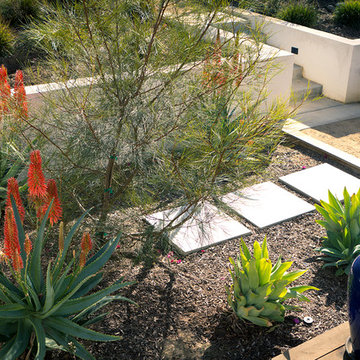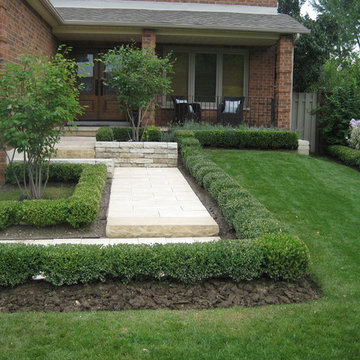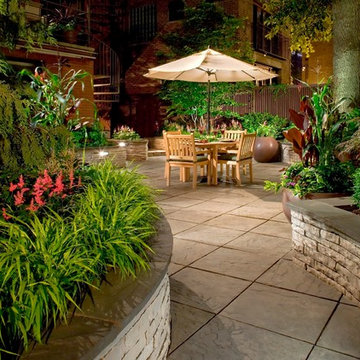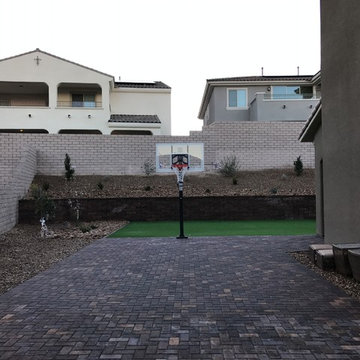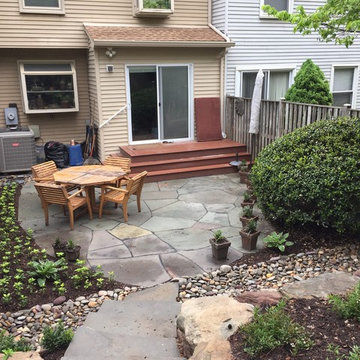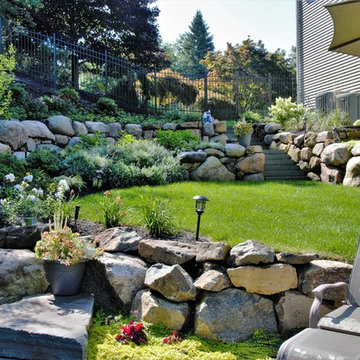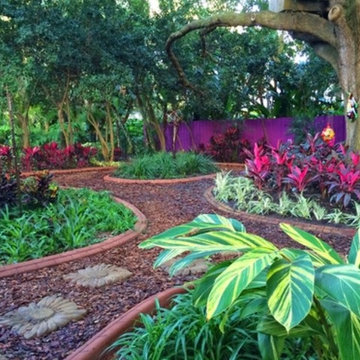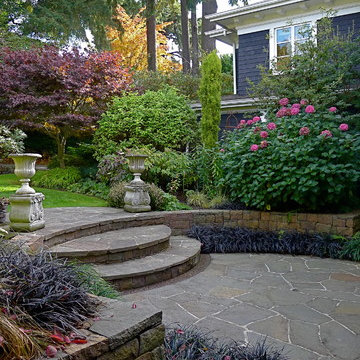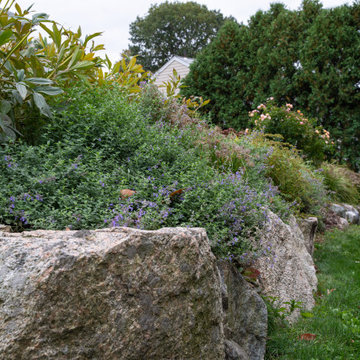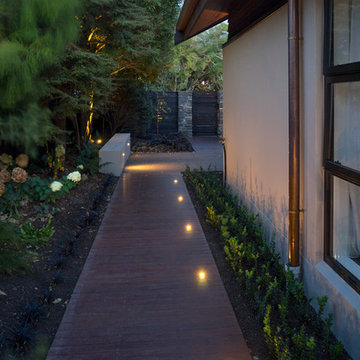Garden
Refine by:
Budget
Sort by:Popular Today
81 - 100 of 1,538 photos
Item 1 of 3
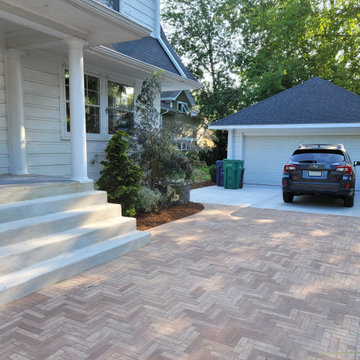
Another after photo of the widened front steps and updated materials for the front stoop (Cambridge Limestone) and a much more functional parking pad.
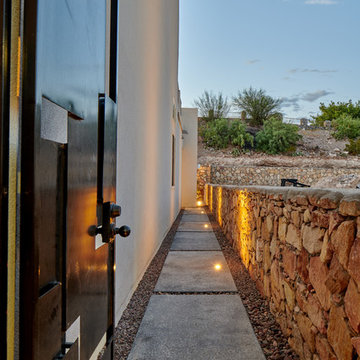
Clean Minimal transitional that makes sense was our clients desire. We want something different that matches with our new homes architecture. We also dont want to spend our time maintaining it, lol. Some other concerns were drainage in the backyard due to the lot being cut into the side of a hill. Limestone walls accentuate the entrance, stained concrete give just enough contrast and glistens when night sets and the outdoor lighting shines the pathways to and around their home. Walking around back entertainment space allows for cooking, sitting in front of the fireplace, sun bathing and some space for their 4 legged family members. Just enough to create balance & flow.
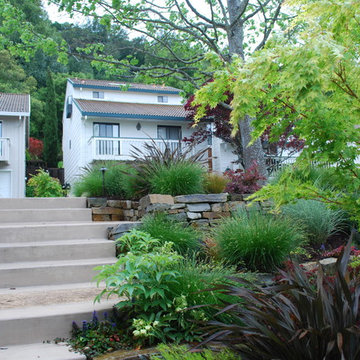
Steve Lambert,Winner Beautification Award for Small Landscape Design - Build
Small Country-club Project, with courtyard deck, low maintenance, Bitter root walls,
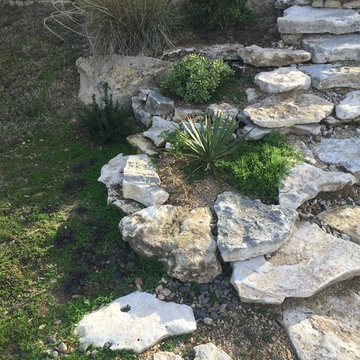
Client wanted a new stone staircase to provide easier access to the upper level areas of her yard. Amiten Rose
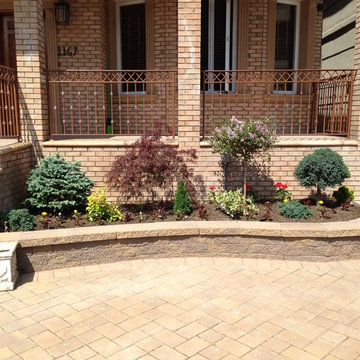
Small retaining wall, with extra styling by adding a small curve with simple dwarf shrubs and flowers.
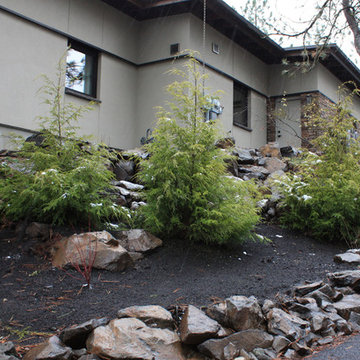
While the homeowners' choice to build their new ultra-insulated passive house on an urban infill lot made sense on many levels, it also led to some major challenges. A massive basalt outcrop dominated the site, resulting in the lot remaining vacant for decades as the neighborhood grew around it. The architect sited the home on top of the outcrop with retaining walls around the home to create a flat plane to build on. Even pushing the limits this way resulted in limited outdoor space, but the intimate courtyard areas provide make the most of what's available.
On one side of the house, the rock walls transition into tiered planting pockets before giving way to the natural slope. Selected native plants were added to the existing plant material that was preserved during construction.
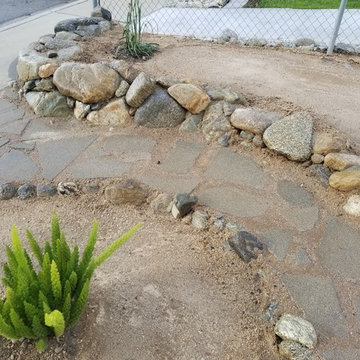
Drought tolerant design with decomposed granite compacted with elevation changes, character boulders, plantings, dry stacked tree ring. Recycled concrete pavers for the path.
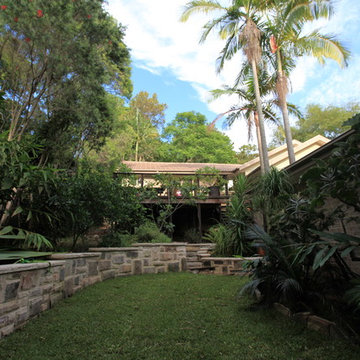
With recycled hardwood decking, complimented with stainless steel wire balustrades and Blackbutt handrails this elegant dual level deck maximises the outdoor living potential of this Beecroft designer home.
The addition of a Bi-fold door, to the lower lounge room level, extends the living space into the garden across the deck. Similarly the upper large entertaining deck increases living space off the kitchen and meals room.
Sustainable features include rainwater tank, recycled sandstone walling, salvaged “Post Master General” man hole covers as steps, fruit trees, fauna friendly habitats, edible vege + herb garden, fruit trees and water use zoning plantscape design.
Photos By Adrian Swain
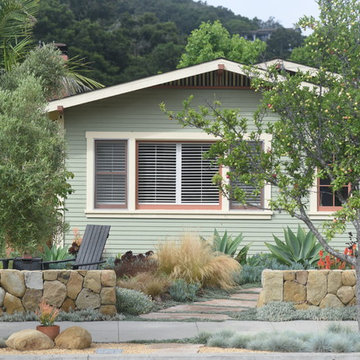
The height of the natural stone wall is 26" and perfect height for sitting. A six inch space between the side walk and the wall is planted with Cerastium tomentosum or snow-in-summer.
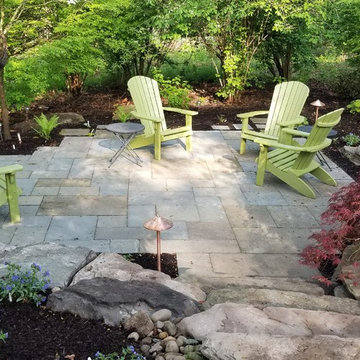
A fantastic outdoor entertaining area next to the spring house on this beautiful historic Doylestown property. Boulder walls and steps were used to fix the grade and a bluestone patio makes a great area for a fire pit and entertaining.
Nick Pugliese
5
