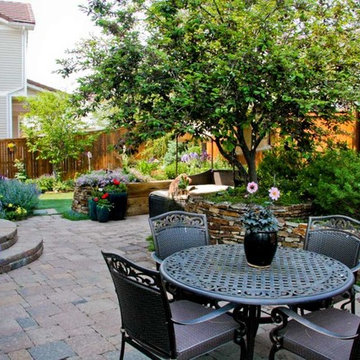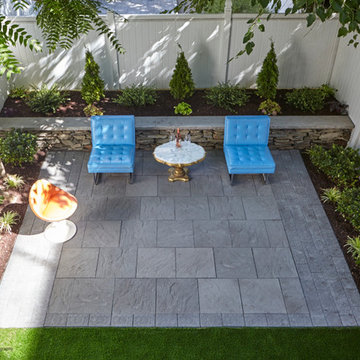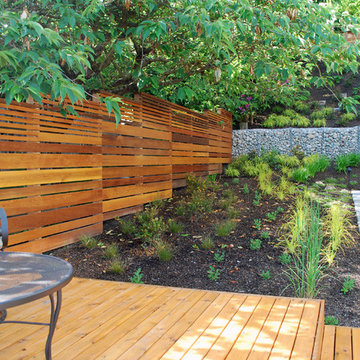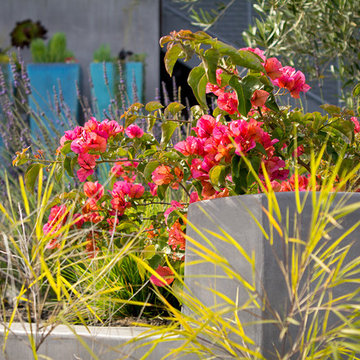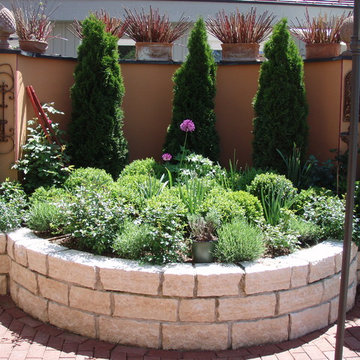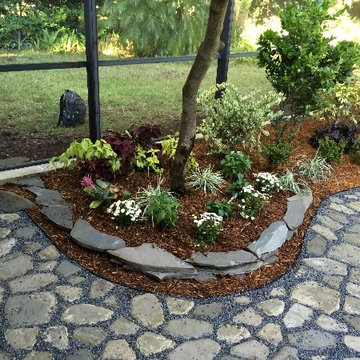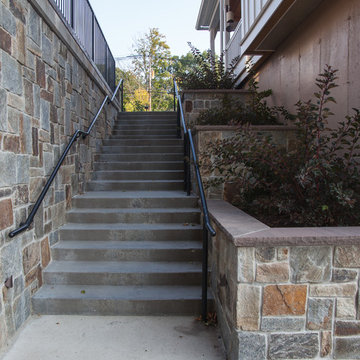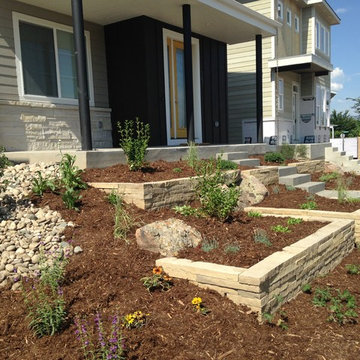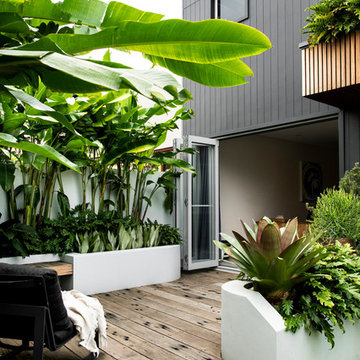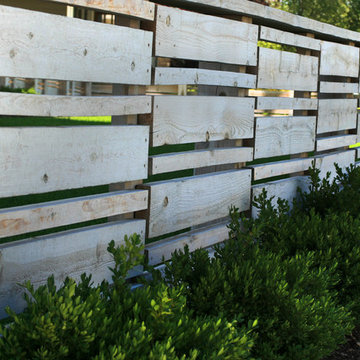Small Garden with a Retaining Wall Ideas and Designs
Refine by:
Budget
Sort by:Popular Today
141 - 160 of 1,538 photos
Item 1 of 3
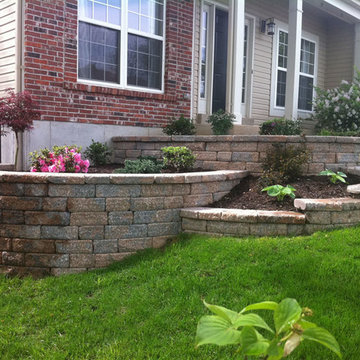
This unique retaining wall design curves around the house and gently slopes down the hill.
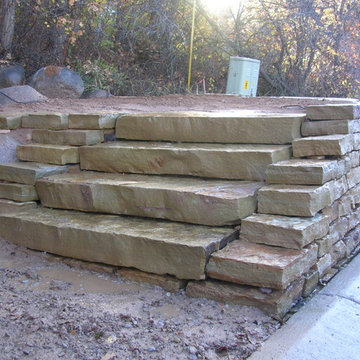
Stairs & Landing - A beautiful addition to the property entrance and no more frozen sewer lines!
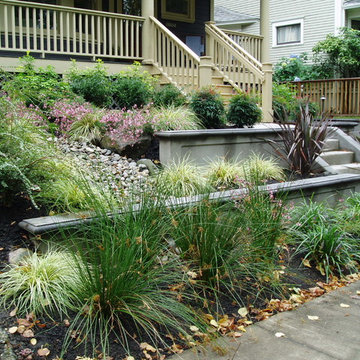
Concrete retaining walls and new steps address a very shallow and steep front yard. A rain garden has been integrated into the scheme.
Donna Giguere Landscape Design
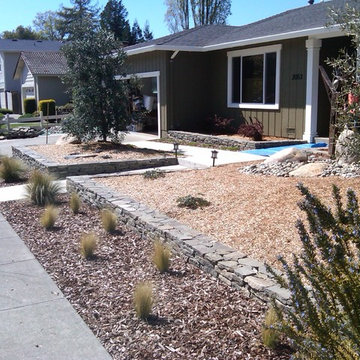
New front yard landscape with terraced stone walls, boulders, plantings and concrete walkway
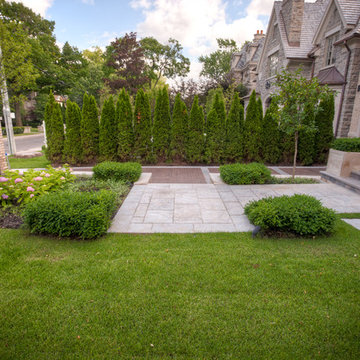
Forest Hill South was designed by Mark Pettes of MDP and Pro-Land was hired to construct the project in 2012. Both natural flagstone and interlock was used on this project, designed to compliment one another as well as the house. Decorative walls retain the grade from the driveway and are faced with brick to tie into the house. Flagstone stepping stones laid in the grass bring you from the front landing into the backyard. The same flagstone is carried through the back and laid on the lounge and pool patio. Planting was added for some colour and privacy from neighbours.
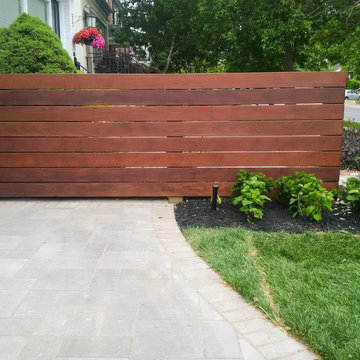
Custom made Ipe (Brazilian Walnut) privacy fence/divider. A gorgeous hard wood choice for outdoor fencing.
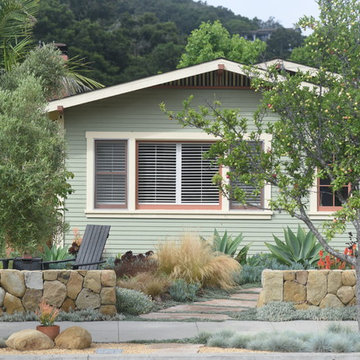
The height of the natural stone wall is 26" and perfect height for sitting. A six inch space between the side walk and the wall is planted with Cerastium tomentosum or snow-in-summer.
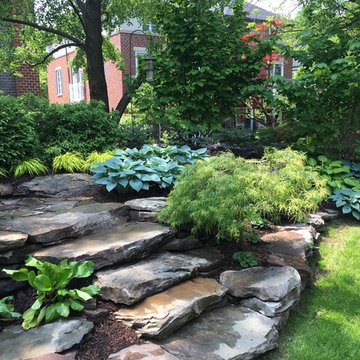
Outcropping stone steps leading up a berm serve as a focal point. Viridis Japanese maples cascade over rock walls.
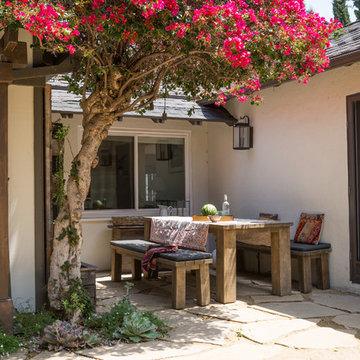
Rock outcroppings make a striking background for new lounge areas in this compact Los Angeles hillside garden. Working with the attributes of the site, we added native plants to drape over the stone, and converted hollowed stone planters into a firepit and water feature. New built-in seating and a cozy hammock complete the relaxing space, and dramatic lighting makes it come alive at night.
Photo by Martin Cox Photography.
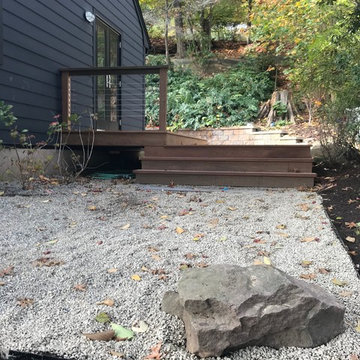
Ipe wood accents help highlight the black exterior color of the this Cape re-design. In order to integrate the sloped terrain and create ample gathering spaces, we created various levels in the landscape. The terraced levels help open up the narrow space and provide better views to the Hudson River below. Ornamental grasses and ferns and a simple palette of white plantings create dimension against the black architecture. Native pea stone create simple yet thoughtful patios and walking paths.
Photo Credit : Meeka Van der Wal
Architect : Meg Fowler
Builder : Joe Gambardella
Landscape Designer : Meeka Van der Wal
Small Garden with a Retaining Wall Ideas and Designs
8
