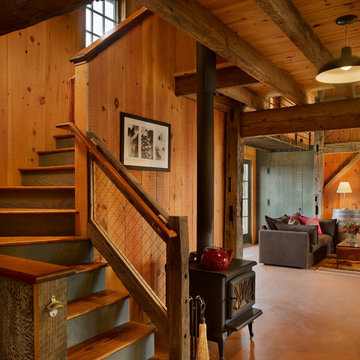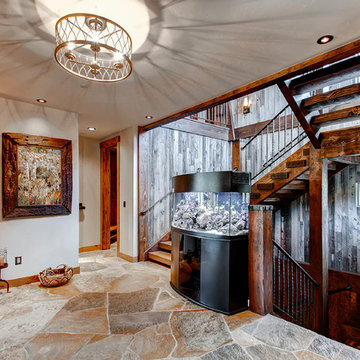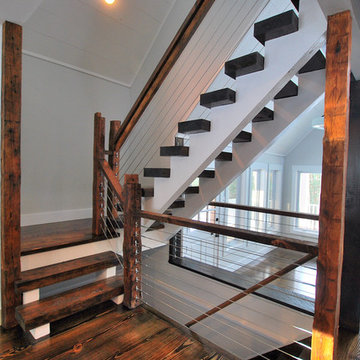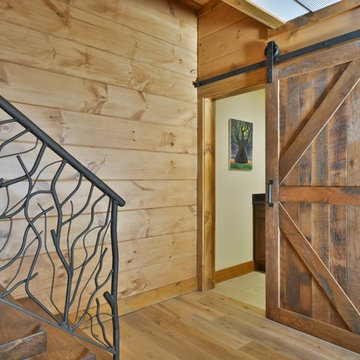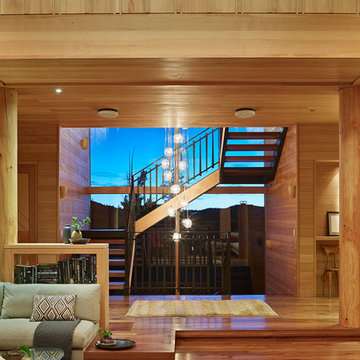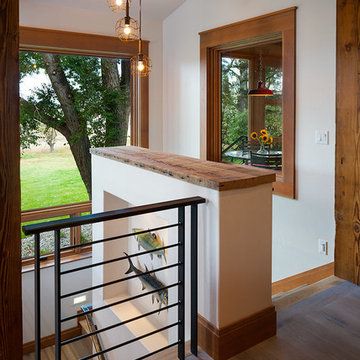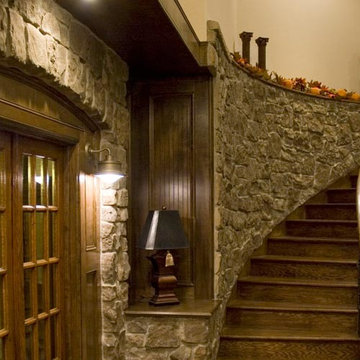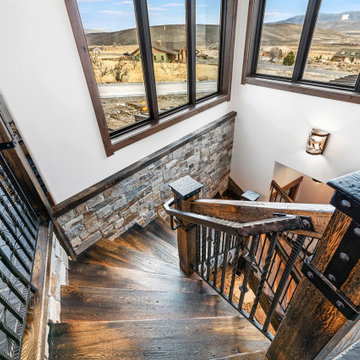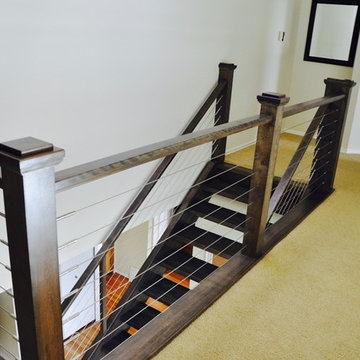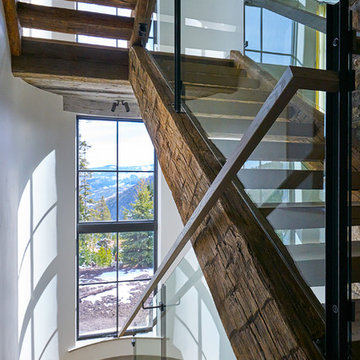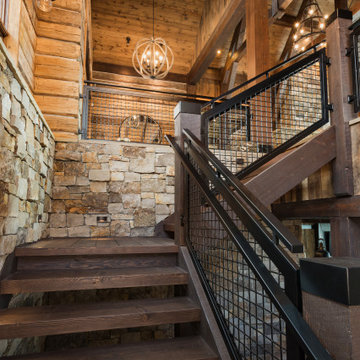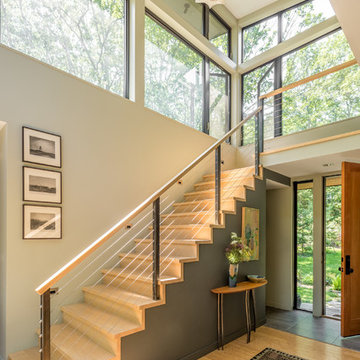Rustic Wood Staircase Ideas and Designs
Refine by:
Budget
Sort by:Popular Today
121 - 140 of 2,638 photos
Item 1 of 3
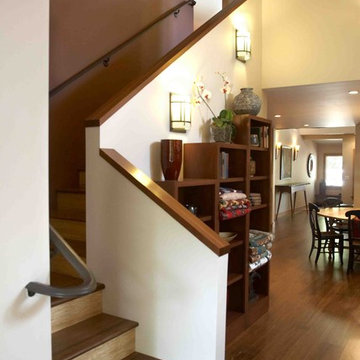
A trio of bookcases line up against the stair wall. Each one pulls out on rollers to reveal added shelving behind, underneath the stair.
Staging by Karen Salveson, Miss Conception Design
Photography by Peter Fox Photography
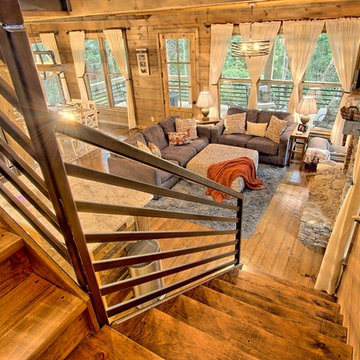
kurtis miller photography, kmpics.com
Stairway in rustic cottage. Custom iron railing with bull nose stair treads. Stair treads custom item at Sisson Dupont and Carder.
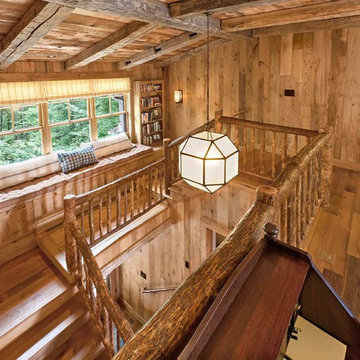
Photography: Jerry Markatos
Builder: James H. McGinnis, Inc.
Interior Design: Sharon Simonaire Design, Inc.
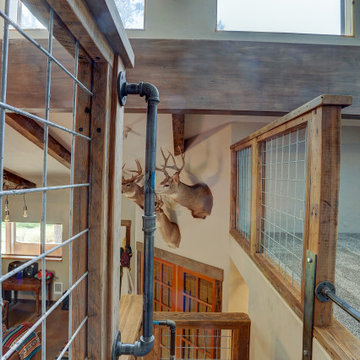
Beautiful custom barn wood loft staircase/ladder for a guest house in Sisters Oregon
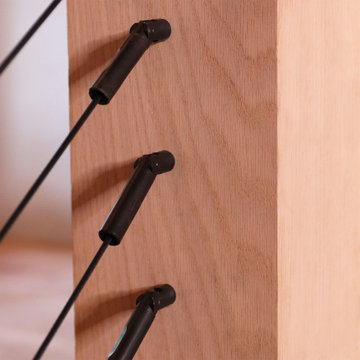
Wood posts featuring Keuka Studios Black Cable railing system on the interior staircase.
www.Keuka-Studios.com
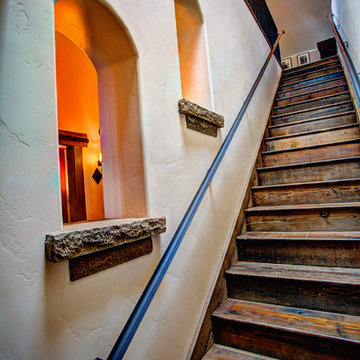
Working closely with the home owners and the builder, Jess Alway, Inc., Patty Jones of Patty Jones Design, LLC selected and designed interior finishes for this custom home which features distressed oak wood cabinetry with custom stain to create an old world effect, reclaimed wide plank fir hardwood, hand made tile mural in range back splash, granite slab counter tops with thick chiseled edges, custom designed interior and exterior doors, stained glass windows provided by the home owners, antiqued travertine tile, and many other unique features. Patty also selected exterior finishes – stain and paint colors, stone, roof color, etc. and was involved early with the initial planning working with the home architectural designer including preparing the presentation board and documentation for the Architectural Review Committee.
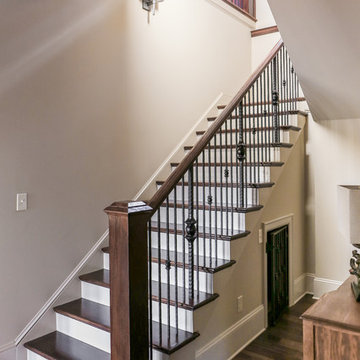
Designed by Melodie Durham of Durham Designs & Consulting, LLC.
Photo by Livengood Photographs [www.livengoodphotographs.com/design].
Rustic Wood Staircase Ideas and Designs
7

