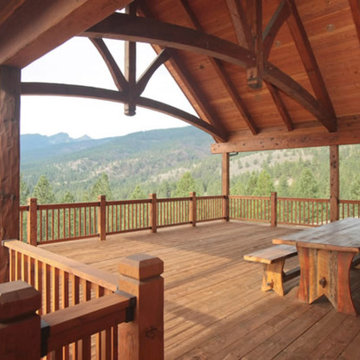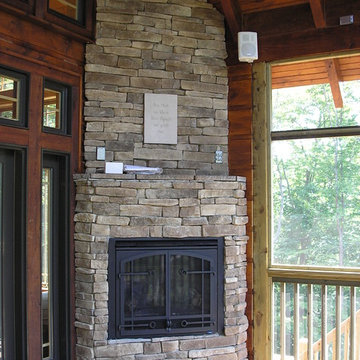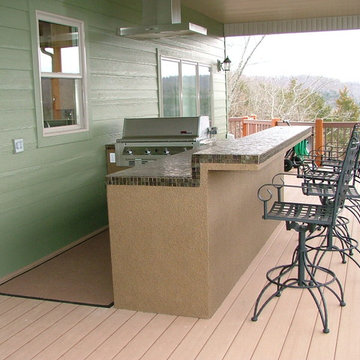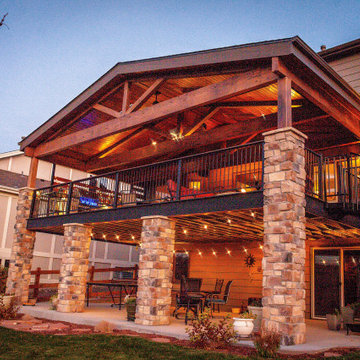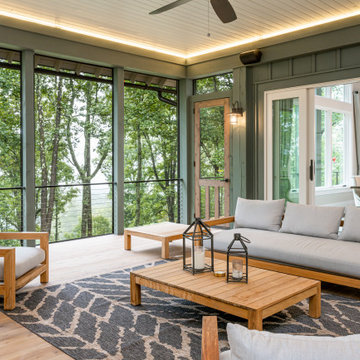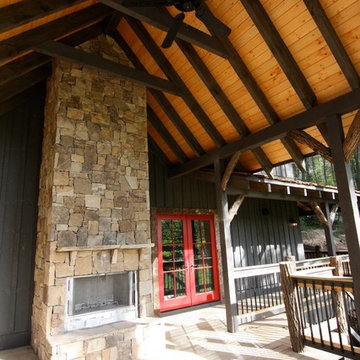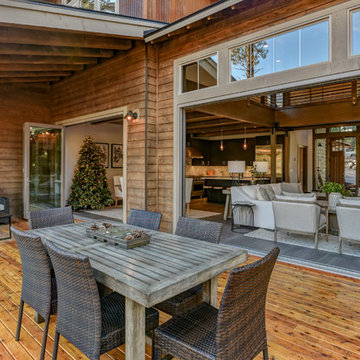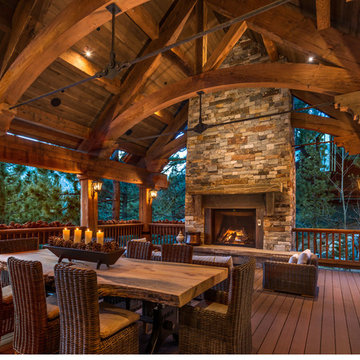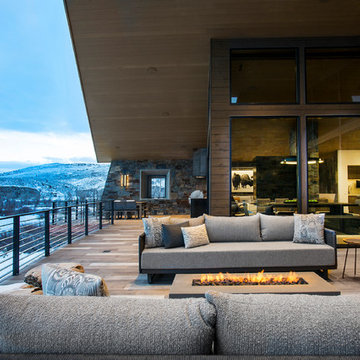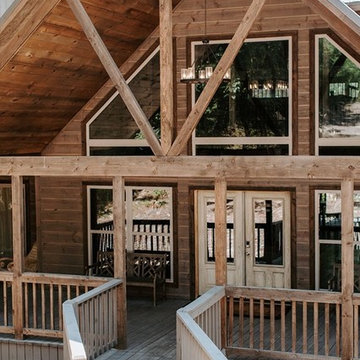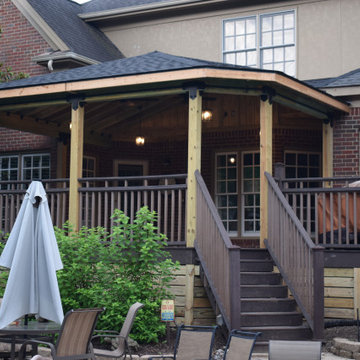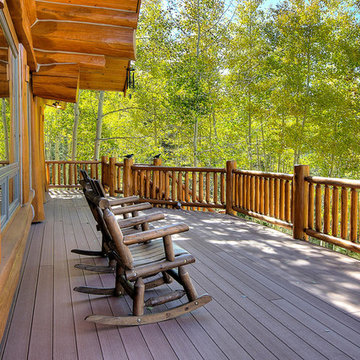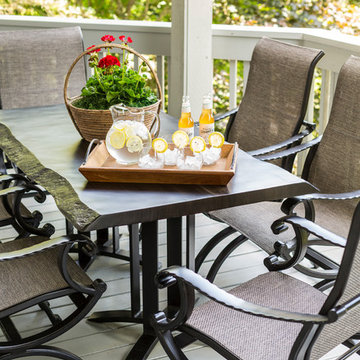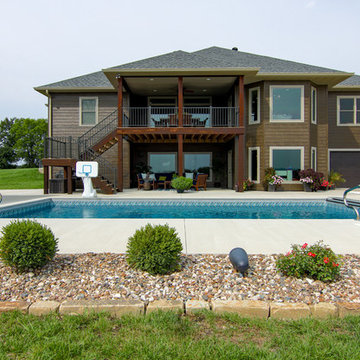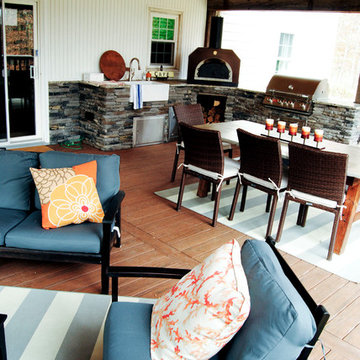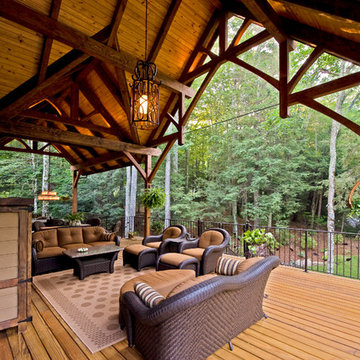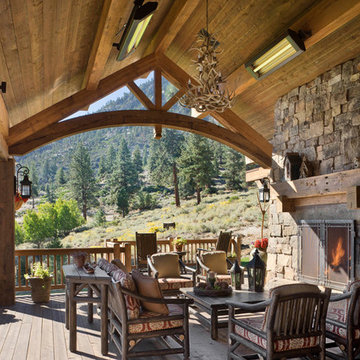Rustic Terrace with a Roof Extension Ideas and Designs
Refine by:
Budget
Sort by:Popular Today
61 - 80 of 1,100 photos
Item 1 of 3
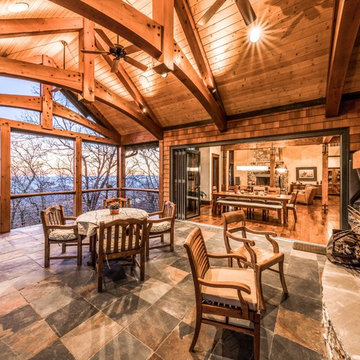
The curved trusses provide a finishing touch that matches the rest of the house in detail and character.
Photographers: David Dietrich & Carl Amoth
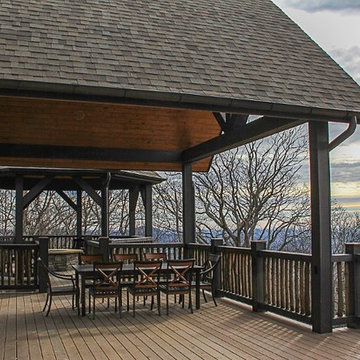
Unique two-story gazebo style deck with a custom fire pit on the second level so homeowners and guests can take advantage of 360 degree views of the mountain landscape.
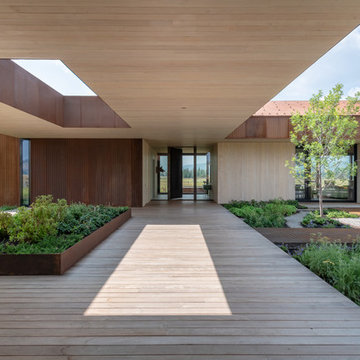
The long rectangular Dogtrot residence is connected to a separate garage structure by a three-foot thick roof. There, a large central cutout lightens the mass, creates a focal point and causes a dynamic play of light upon the correspondingly scaled planter below it.
Residential architecture and interior design by CLB in Jackson, Wyoming.
Rustic Terrace with a Roof Extension Ideas and Designs
4
