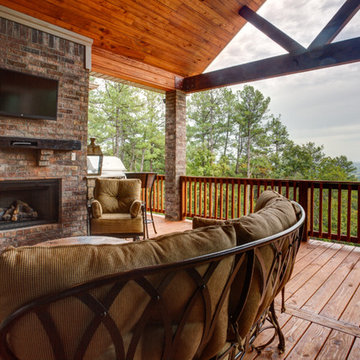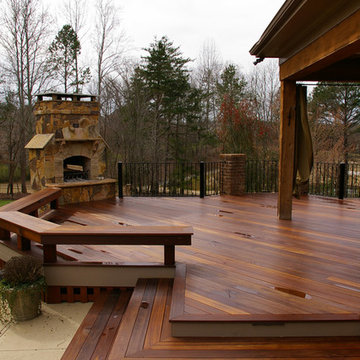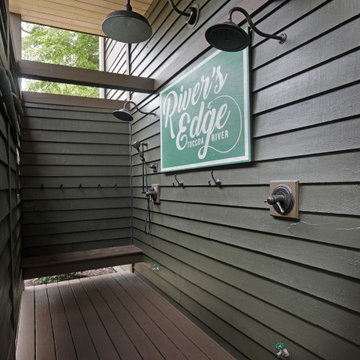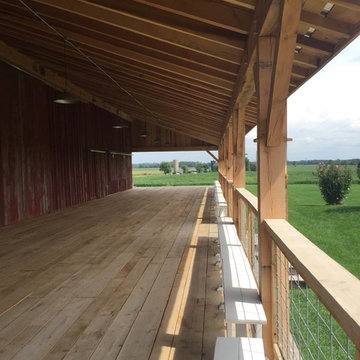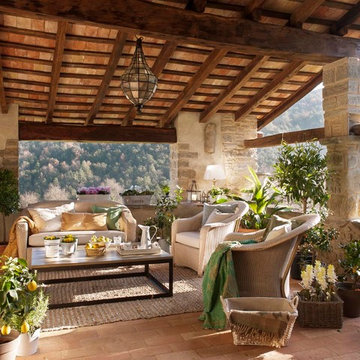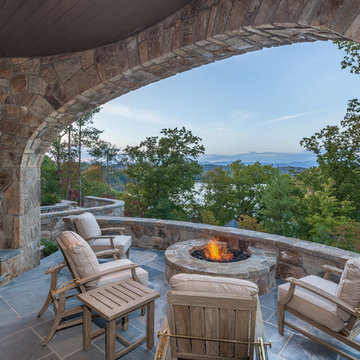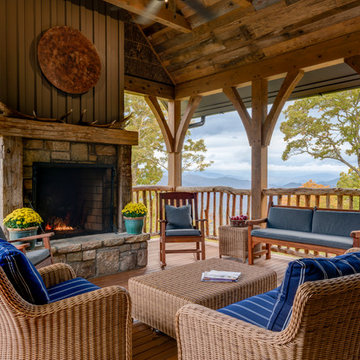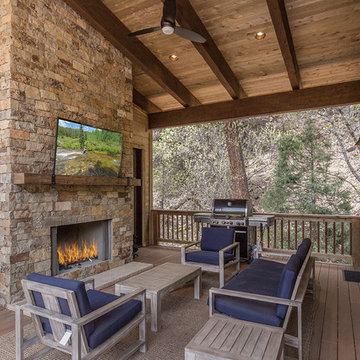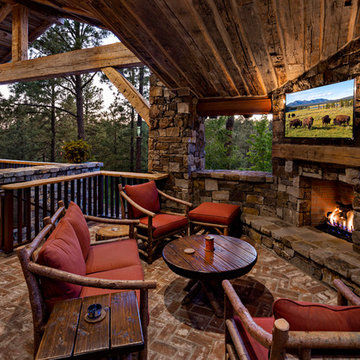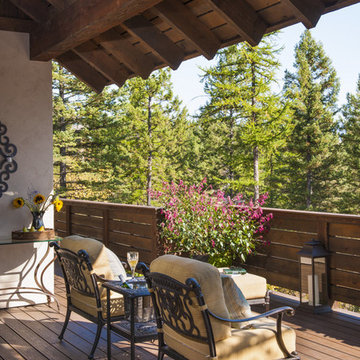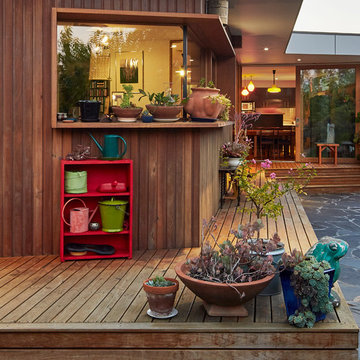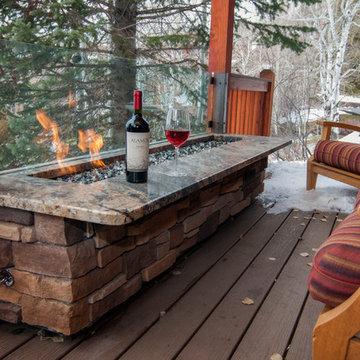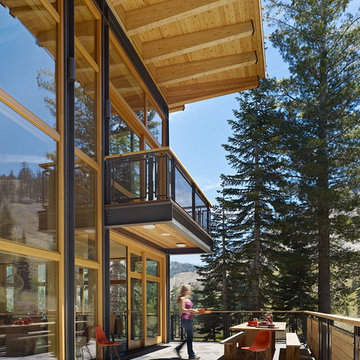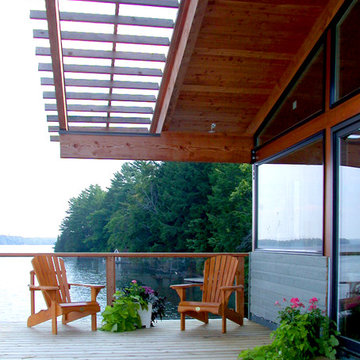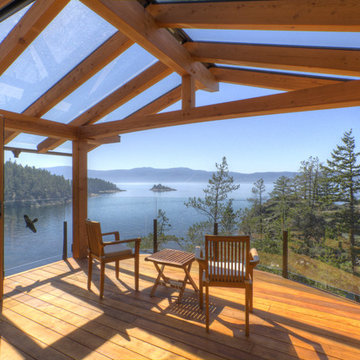Rustic Terrace with a Roof Extension Ideas and Designs
Refine by:
Budget
Sort by:Popular Today
21 - 40 of 1,100 photos
Item 1 of 3
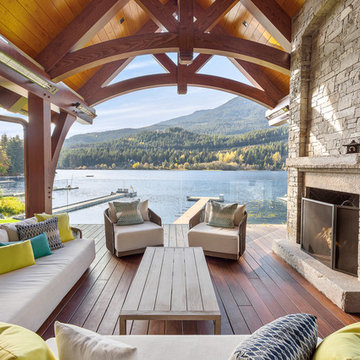
Our clients for this grand mountain lodge wanted the warmth and solidness of timber to contrast many of the contemporary steel, glass and stone architecture more prevalent in the area recently. A desire for timberwork with ‘GRRRR’ equipped to handle the massive snowloads in this location, ensured that the timbers were fit to scale this awe-inspiring 8700sq ft residence. Working with Peter Rose Architecture + Interiors Inc., we came up with unique designs for the timberwork to be highlighted throughout the entire home. The Kettle River crew worked for 2.5 years designing and erecting the timber frame as well as the 2 feature staircases and complex heavy timber mouldings and mantle in the great room. We also coordinated and installed the direct set glazing on the timberwork and the unique Unison lift and slide doors that integrate seamlessly with the timberwork. Huge credit should also be given to the very talented builder on this project - MacDougall Construction & Renovations, it was a pleasure to partner with your team on this project.
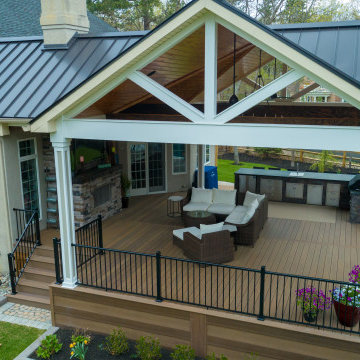
Expansive outdoor living space including fireplace, outdoor kitchen, stained wood ceiling, post and beam
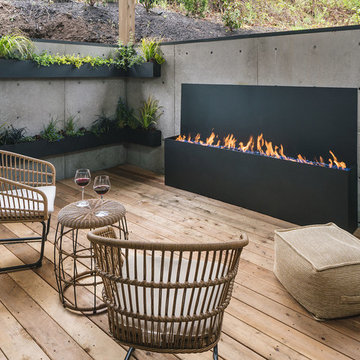
Outdoor patio with gas fireplace that lives right off the kitchen. Perfect for hosting or being outside privately, as it's secluded from neighbors. Wood floors, cement walls with a cover.
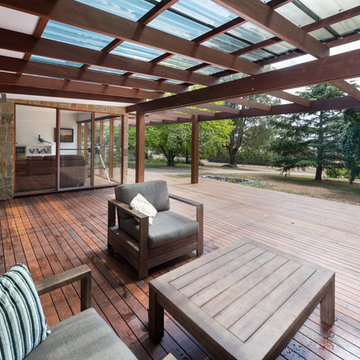
This unique custom home focuses on the use of natural materials including extensive stonework complemented by a large solid timber deck and verandah. Timber framed floor to ceiling windows and glass doors not only add amazing light to all spaces and encapsulate views, they also immerse the home in the surrounding environment. Inside the single story home utalises zoned living spaces. The central kitchen features a stunning title splash back and in-cupboard lighting, complemented by modern fittings and fixtures. With a distinctive open fireplace the living area creates an intimate space which is warm and inviting. The use of print tiles as flooring in the main bathroom also add to the personality of this unique custom home.
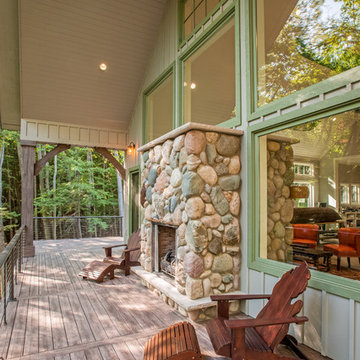
Built by Adelaine Construction, Inc. in Harbor Springs, Michigan. Drafted by ZKE Designs in Oden, Michigan and photographed by Speckman Photography in Rapid City, Michigan.
Rustic Terrace with a Roof Extension Ideas and Designs
2
