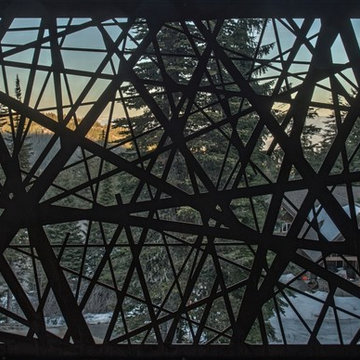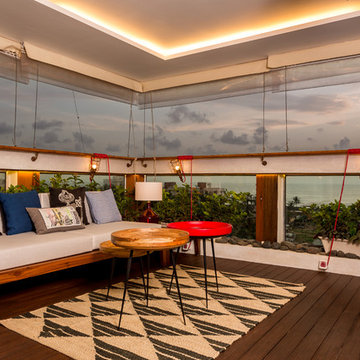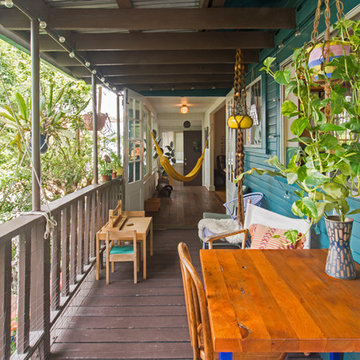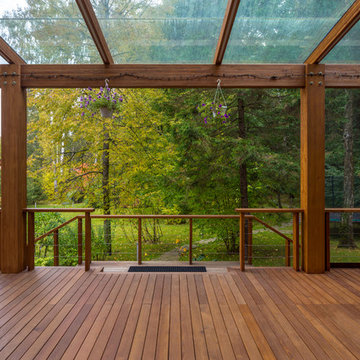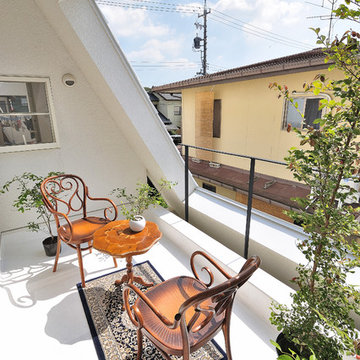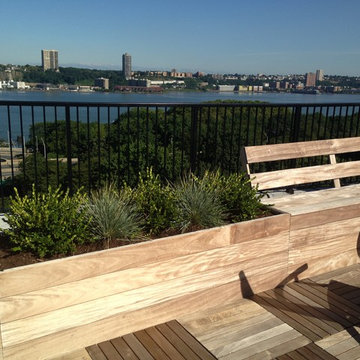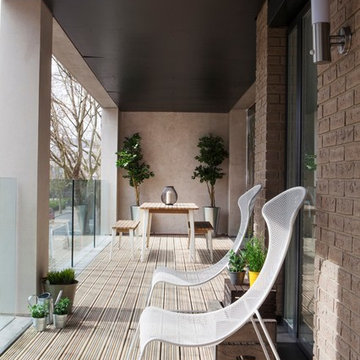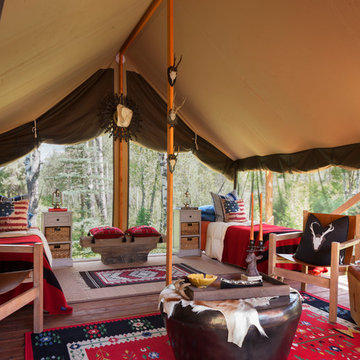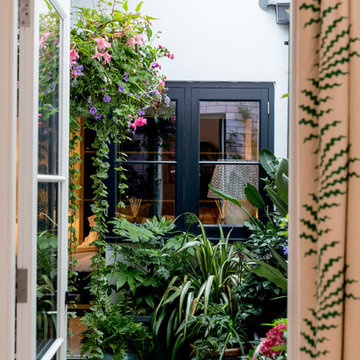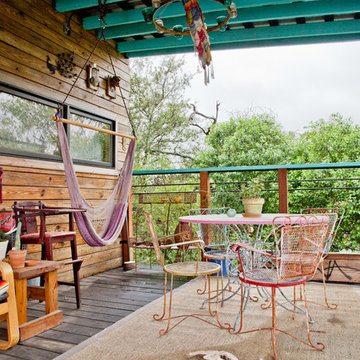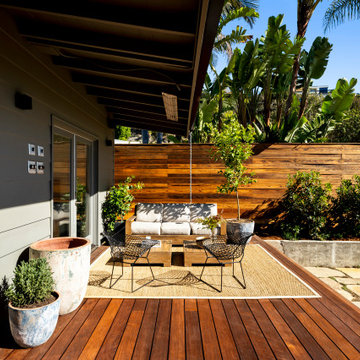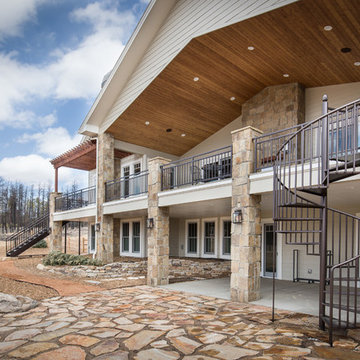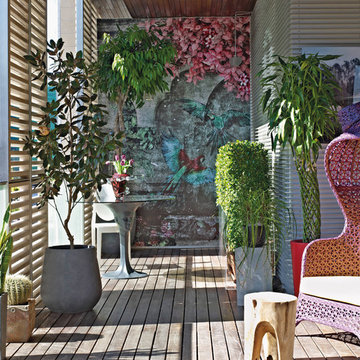Eclectic Terrace with a Roof Extension Ideas and Designs
Sort by:Popular Today
1 - 20 of 167 photos

The owner wanted to add a covered deck that would seamlessly tie in with the existing stone patio and also complement the architecture of the house. Our solution was to add a raised deck with a low slope roof to shelter outdoor living space and grill counter. The stair to the terrace was recessed into the deck area to allow for more usable patio space. The stair is sheltered by the roof to keep the snow off the stair.
Photography by Chris Marshall
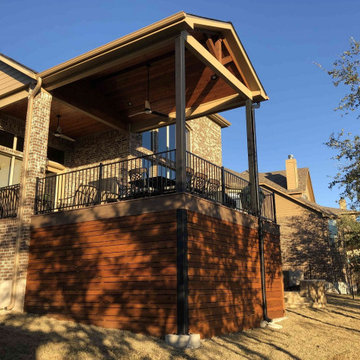
This handsome porch cover demonstrates the importance we place on making your outdoor living addition look original to your home. The roof of the porch ties into the home’s roof and gutter system perfectly. The trim on the new soffits and beams is the same distinctive color as the trim on the home.
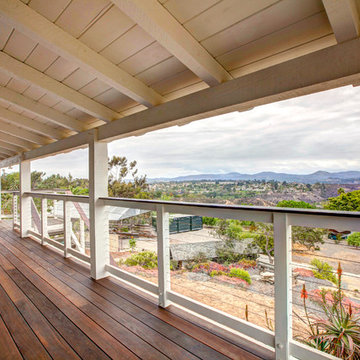
Wrap around deck with stairs to the rear yard, cable railing and tropical hardwood deck surfacing. Photo: Preview First
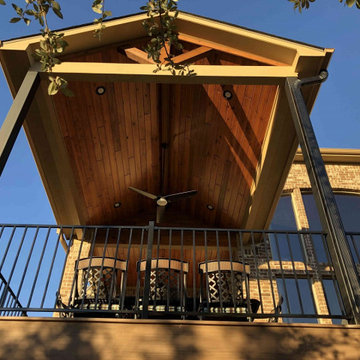
Tall, sturdy steel posts support the porch roof, which features an open gable design with decorative queen truss details at open end of the gable. From this angle you can see the interior porch ceiling we built with handcrafted, prefinished tongue-and-groove ceiling boards from Synergy Wood, our favorite. For breezes on a still day, we installed a heavy-duty ceiling fan. Finally, lighting recessed in the ceiling above will increase the functionality of this porch at night.
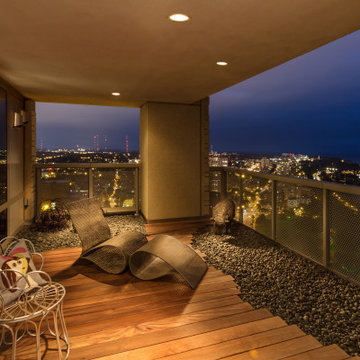
Milwaukee hi-rise condo deck. Smooth loose stone and plank hardwood floor.
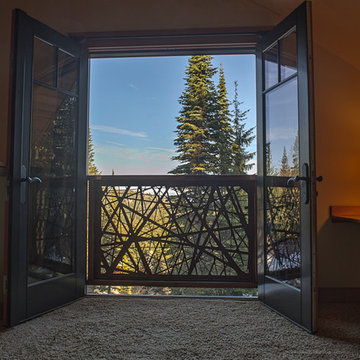
Corten steel balcony railing install using Revamp's standard panel sizing and nest pattern.
Photo Credit: Hamilton Photography
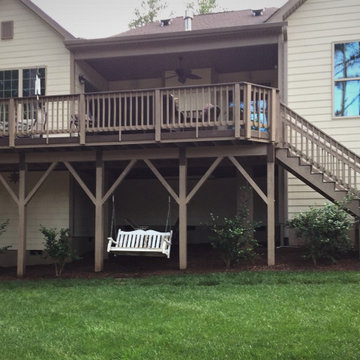
Existing rear deck and home, prior to creating the new 4 season Carolina room, with Eze-Breeze windows.
Eclectic Terrace with a Roof Extension Ideas and Designs
1
