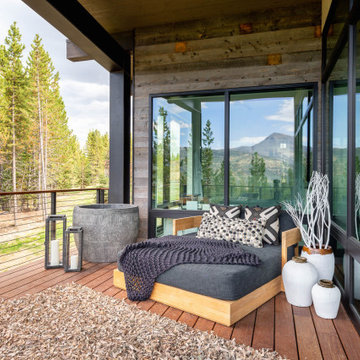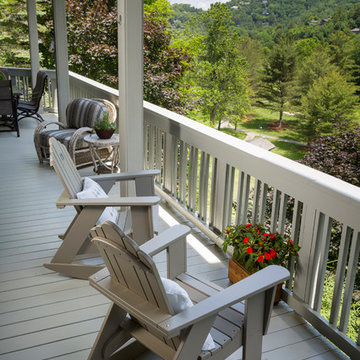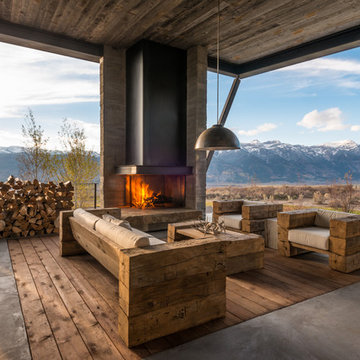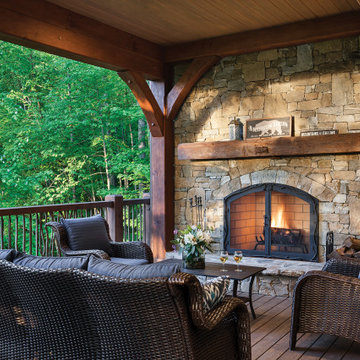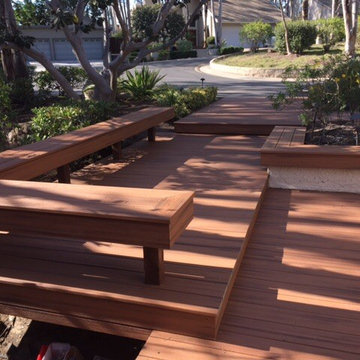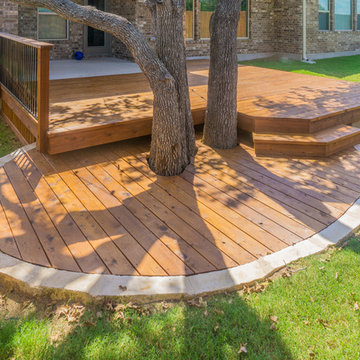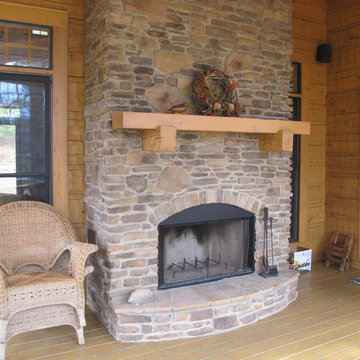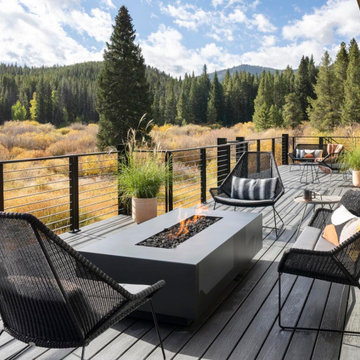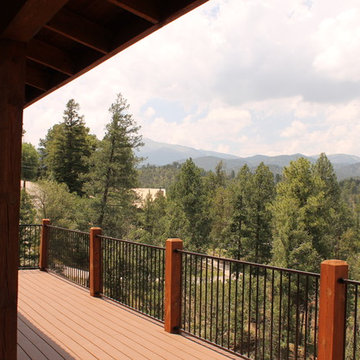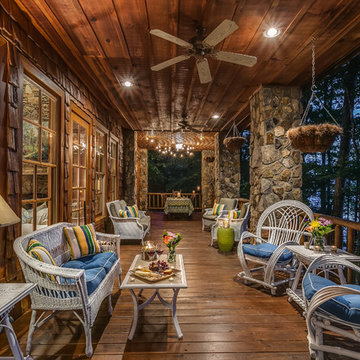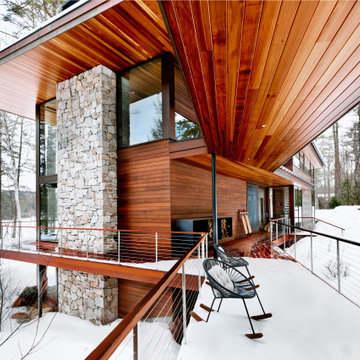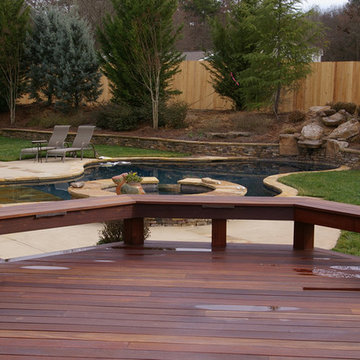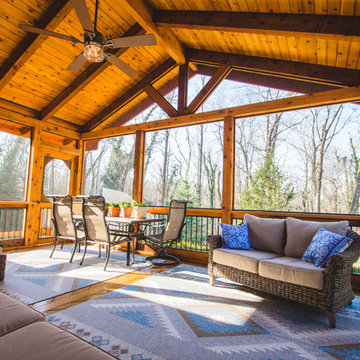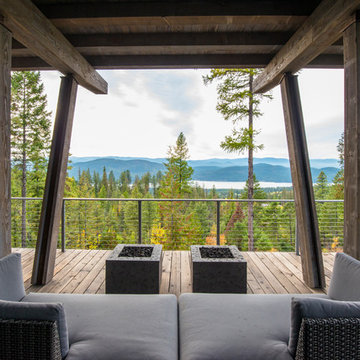Rustic Terrace with a Roof Extension Ideas and Designs
Refine by:
Budget
Sort by:Popular Today
121 - 140 of 1,100 photos
Item 1 of 3
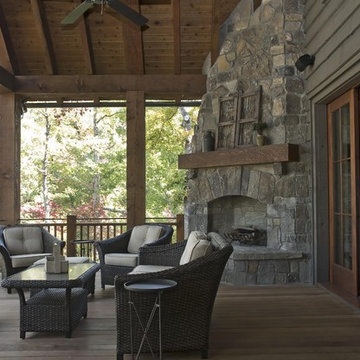
Beautiful home on Lake Keowee with English Arts and Crafts inspired details. The exterior combines stone and wavy edge siding with a cedar shake roof. Inside, heavy timber construction is accented by reclaimed heart pine floors and shiplap walls. The three-sided stone tower fireplace faces the great room, covered porch and master bedroom. Photography by Accent Photography, Greenville, SC.
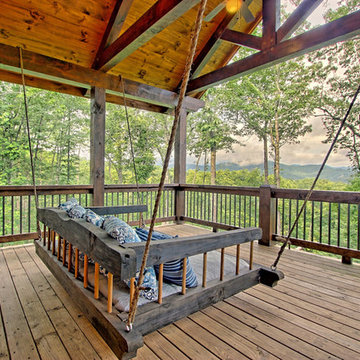
Kurtis Miller Photography, kmpics.com
Timbered Porch with wooden bed porch swing. Circle sawn roof decking, custom timber truss. All materials provided by Sisson Dupont and Carder. www.sdclogandtimber.com
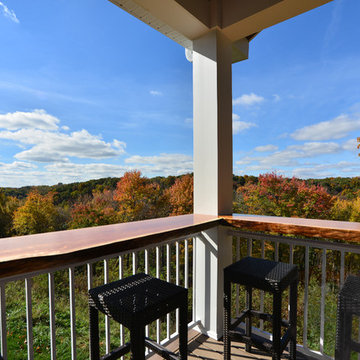
It takes a special design to enjoy an outdoor space in Pittsburgh for all four seasons, and this project nailed it! This covered deck is directly off the kitchen, framing the picturesque rolling hills. This design was fully loaded with built-in heaters, a fireplace, a ceiling fan, a custom built-in grill, and one of a kind live edge cherry drink ledges.
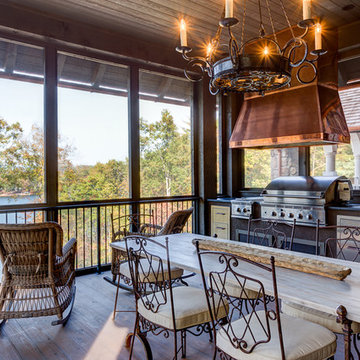
Influenced by English Cotswold and French country architecture, this eclectic European lake home showcases a predominantly stone exterior paired with a cedar shingle roof. Interior features like wide-plank oak floors, plaster walls, custom iron windows in the kitchen and great room and a custom limestone fireplace create old world charm. An open floor plan and generous use of glass allow for views from nearly every space and create a connection to the gardens and abundant outdoor living space.
Kevin Meechan / Meechan Architectural Photography
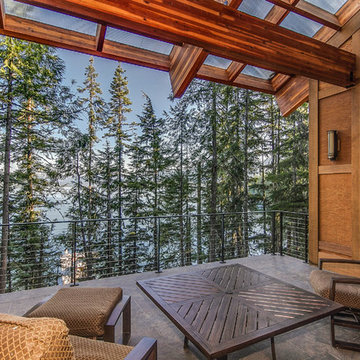
Photos provided by Sayler Architecture, photography by Roger Wade & Travis Knoop
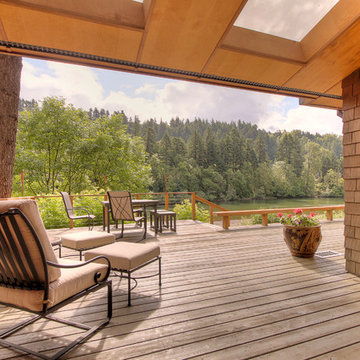
A beautifully decorated architectural style home on the river. Virtual tour: http://terryiverson.com/gallery/1536
Rustic Terrace with a Roof Extension Ideas and Designs
7
