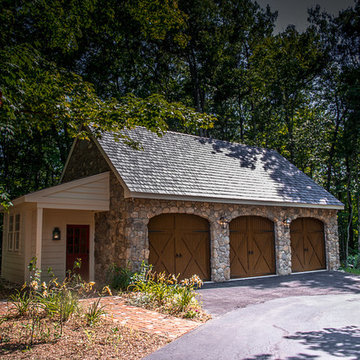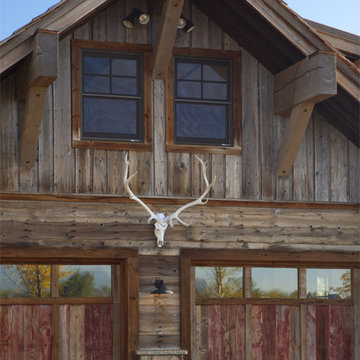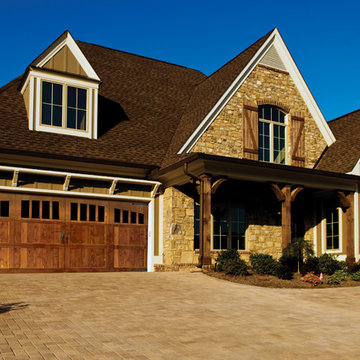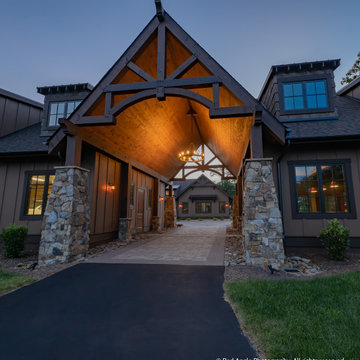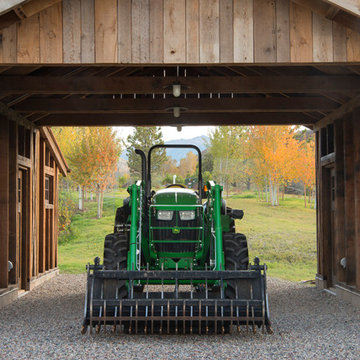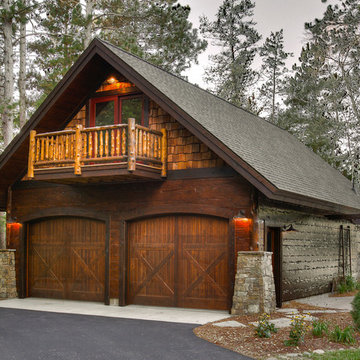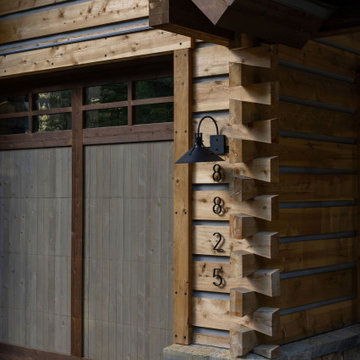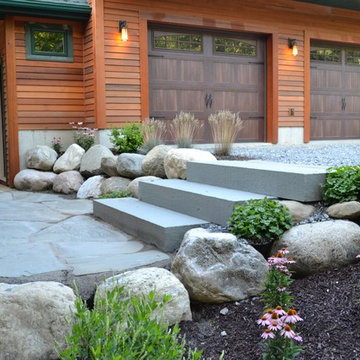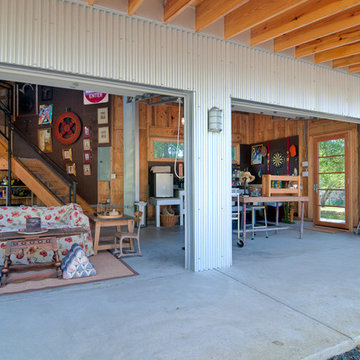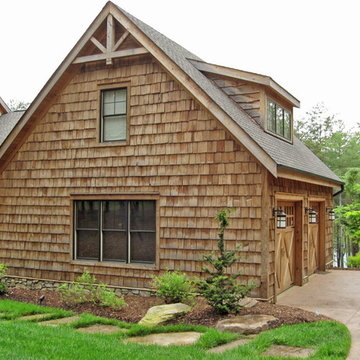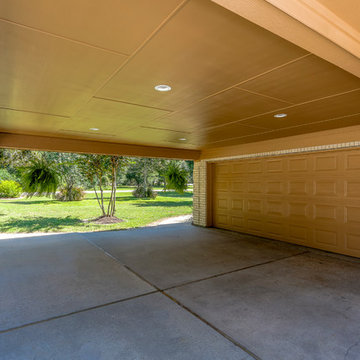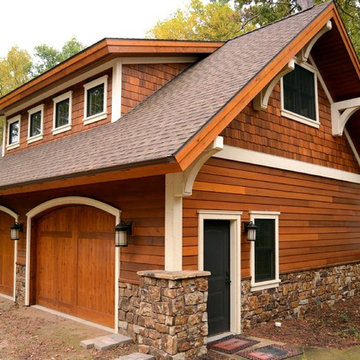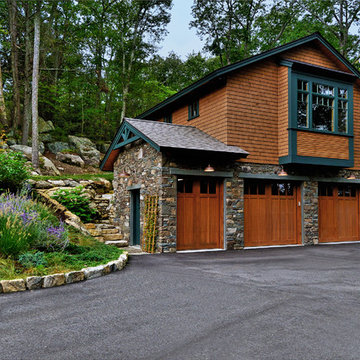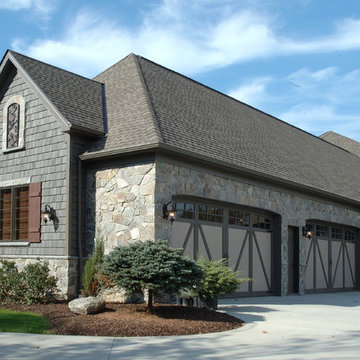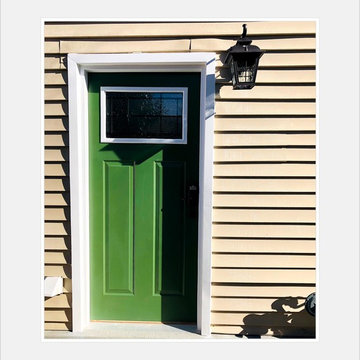Rustic Garage Ideas and Designs
Refine by:
Budget
Sort by:Popular Today
141 - 160 of 2,786 photos
Item 1 of 2
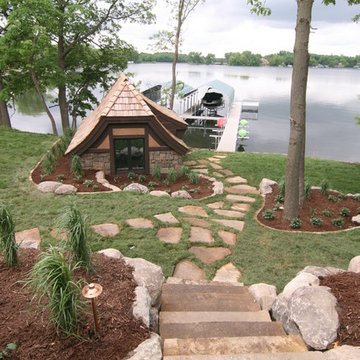
This 2014 Luxury Home was part of Midwest Home's Tour. David Kopfmann of Yardscapes, was able to lend to the architecture of the home and create some very detailed touches with different styles of stone and plant material. This image is of the backyard, where David used limestone stepper and concrete paver for the patio. He used plant material to create texture and color. Boulder outcroppings were also used to lend some interest and retaining along the walkway and planting beds.
Find the right local pro for your project
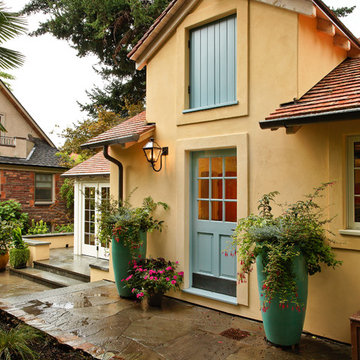
Bluestone terraces connect garage and sunroom to existing 1930s house. Side entry to garage has loft access above with pulley lift. Clay shingles match color of brick on the main house. David Whelan photo
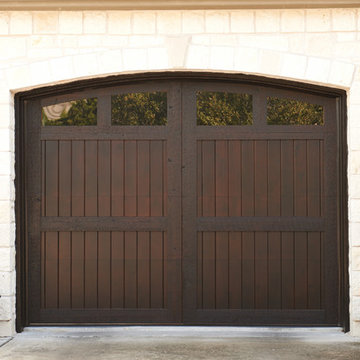
Beautiful dark wood garage door perfected with PPG® PROLUXE™ Rubbol® Solid wood stain in a deep luxe Oxford Brown stain color.
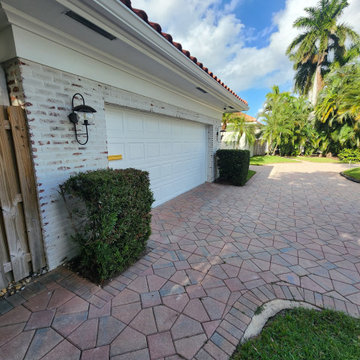
Garage with slurry style German smear.
Slurry style focuses on a heavy application of mortar with clusters of brick remaining red. Letting your natural brick shine through boldly!
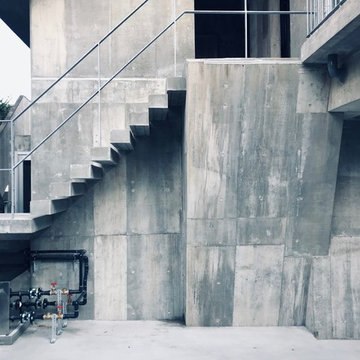
CAVE complex 2015-19。
この建物は、店舗、テナント、集合住宅、駐車場、オーナー住居の5つの用途を持つ
複合型用途の5階建て商業ビルとなっています。
周辺の街並みへの影響を考え、建物のボリュームを出来る限り抑えるために、
建物は多面体の形態をとり、周辺環境へ圧迫感がない建物デザインとなっています。
建築は、街並みを考え、出来るだけ控えめに。
『素直で素朴、そして瀟洒に。』僕の建築美学。
敷地面積は70坪弱という限られた規模でありながら、フロア毎に異なる5つの用途を全て取り込み、
傾斜地である角地の立地を最大限生かした設計となっています。
また敷地には高低差があり、隣地の建物も迫っているなど、数々の制約の多い敷地条件を踏まえ、
地盤補強を最小限に抑え、無駄なコストを省き、斜面の敷地を生かした建物の動線計画、
駐車台数も10台を確保し、そして集合住宅部分のすべての住戸タイプを変えることにより、
個性豊かな収益性の高い選択肢を作り出し、建物の利回り、付加価値の向上も同時に図っています。
都市の中に建つ建物として、敷地と脳の隅々までを使いこなした設計デザインとなっています。
CAVE complex。
用途のcomplex、そしてコンクリートと木のcomplexにより生まれる新たな価値を提案しました。
コンクリートを柔らかく包み込む木のルーバーは、沖縄の強い日差しを和らげ、島風を室内に取り込み、
周囲からの視線を適度にコントロールし、そして街ゆく人にも木の柔らかい印象を与えます。
角地に建つ立地上、周囲の風景に今後、良い影響を及ぼすことができる建物のあり方、
そして沖縄の街に新たな文化を創り出すことを想って、設計しました。
琉球の空の下、ゆっくりと時を刻みますように。
Rustic Garage Ideas and Designs
8
