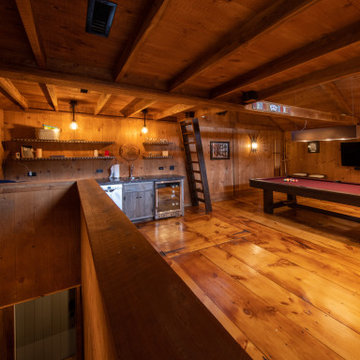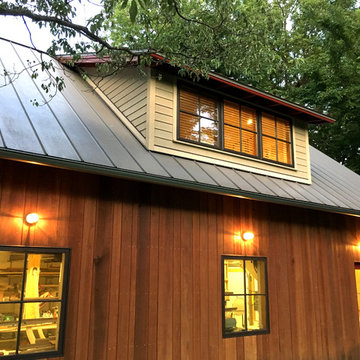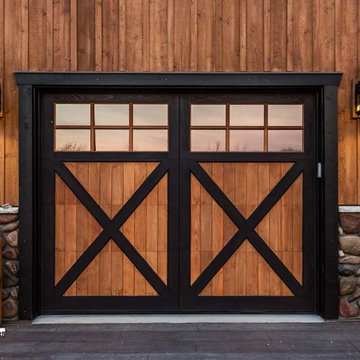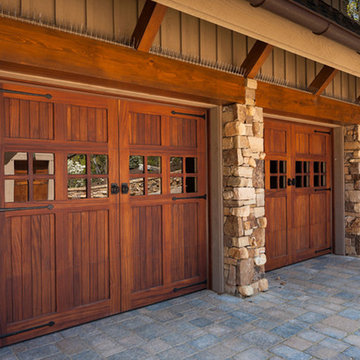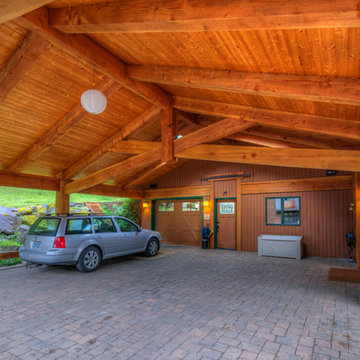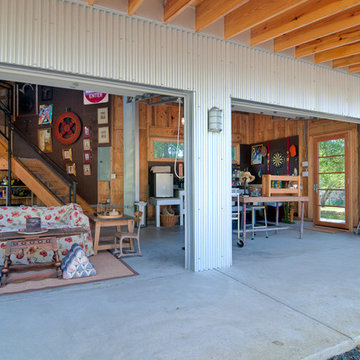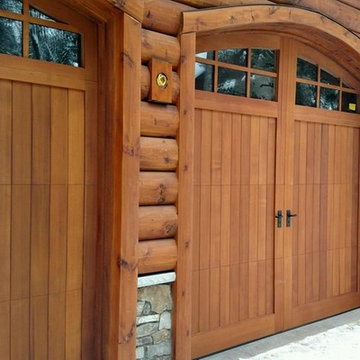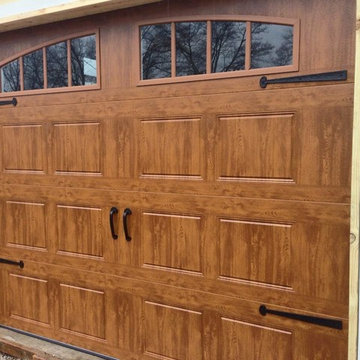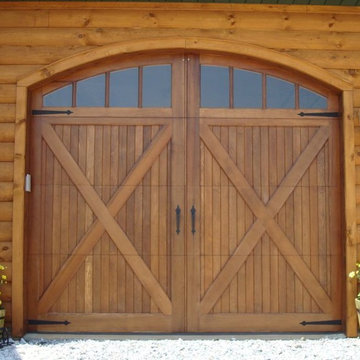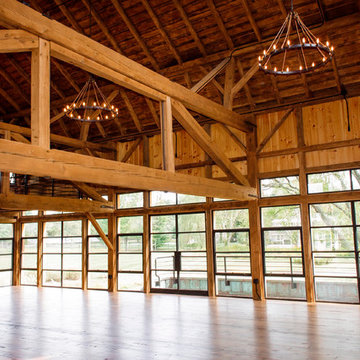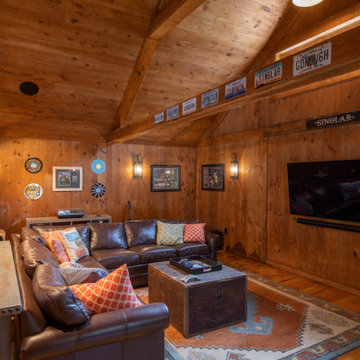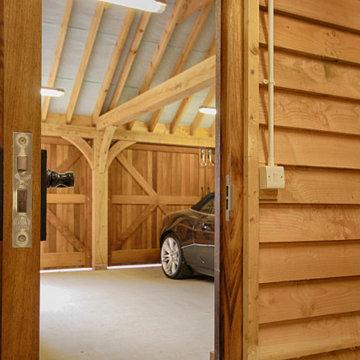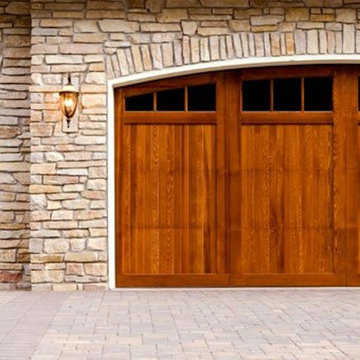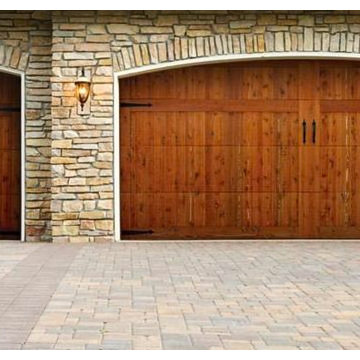Rustic Garage Ideas and Designs
Refine by:
Budget
Sort by:Popular Today
1 - 20 of 62 photos
Item 1 of 3
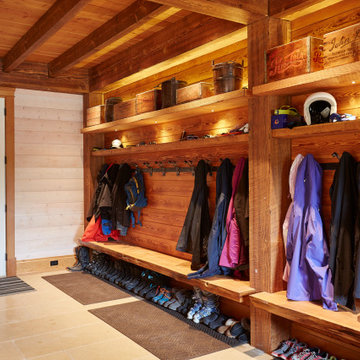
A homeowner with a vision of an upsized old style farmhouse using a heavy Douglas Fir timber frame was the only way for this home to go. The overall effect was one of strength and solidity - the timbers were scaled up to match the mass of the 10,500 square foot building.
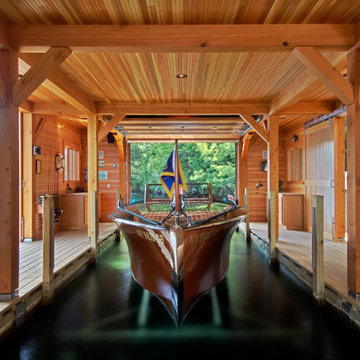
Randall Perry Photography. Balzer Hodge Tuck Architects Saratoga Springs NY
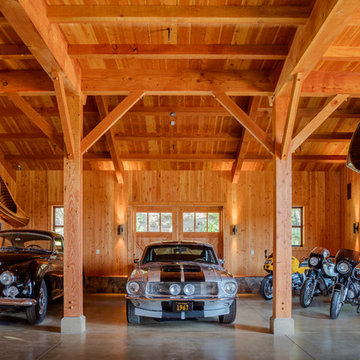
photo: ©Michael Hospelt, architect: Michael Guthrie, construction: Centric General Construction
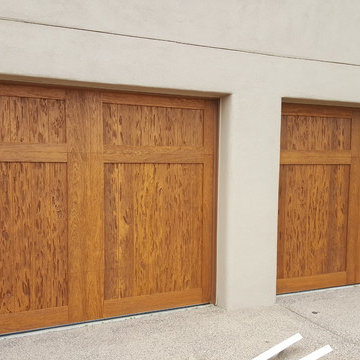
9x7 Clopay Canyon Ridge Limited Edition, Design 11, Top 11, Color: Medium Finish, Cladding: Pecky Cypress, Overlay: Clear Cypress, Steel Back Insulated R-Value 20.4
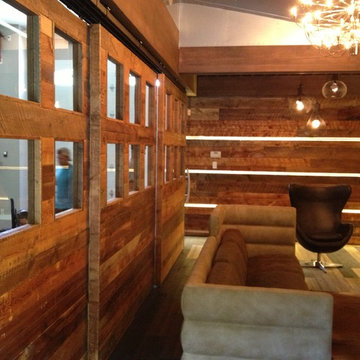
triple by pass barn doors, reclaimed barn board wood, stainless steel strips, LED lighting
Kerry Bloom
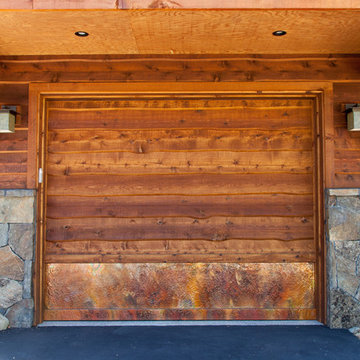
The primary goal of this Homewood renovation was simple: maintain as much family tradition and cabin style as possible while allowing the second-generation owners to enjoy a fully modernized home built to entertain.
Rustic Garage Ideas and Designs
1
