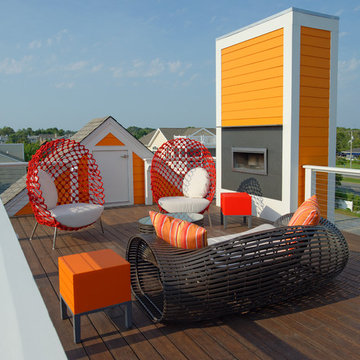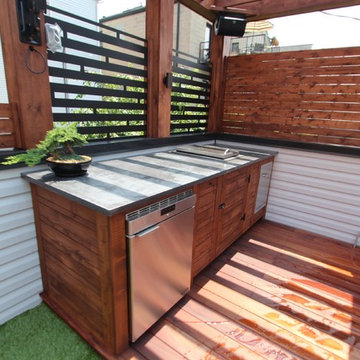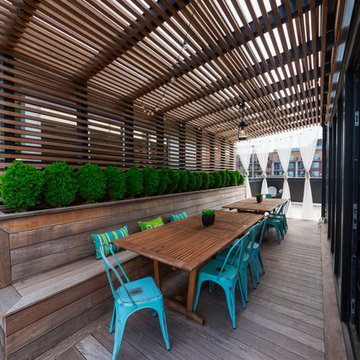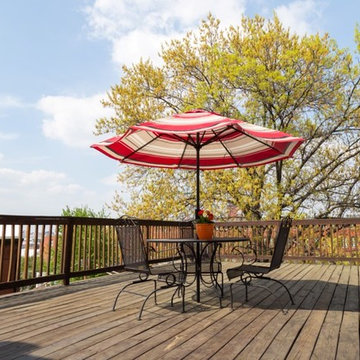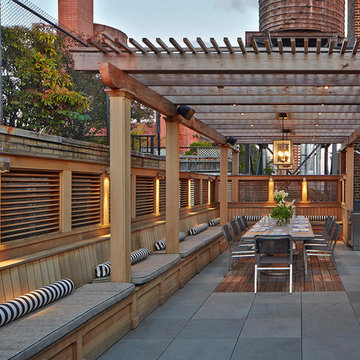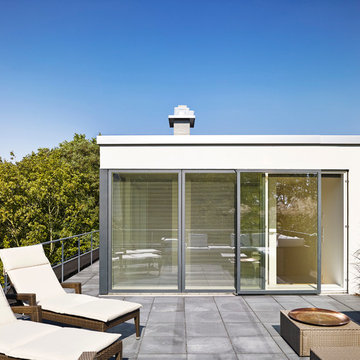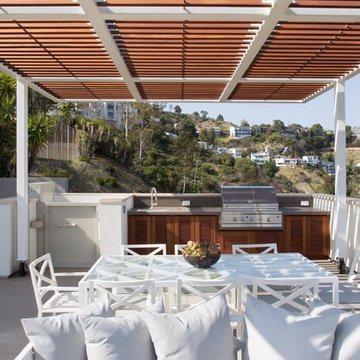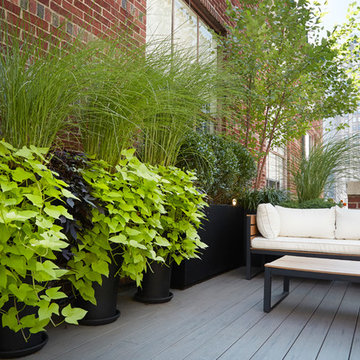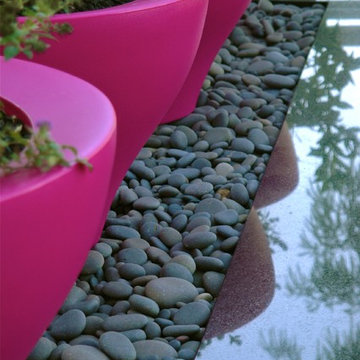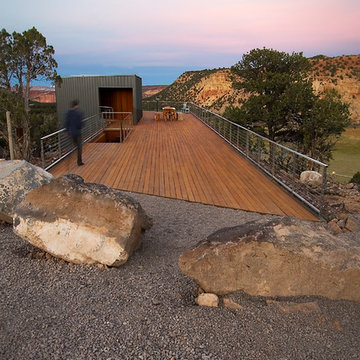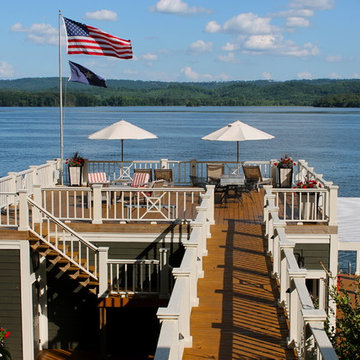Roof Terrace Ideas and Designs
Refine by:
Budget
Sort by:Popular Today
41 - 60 of 11,760 photos
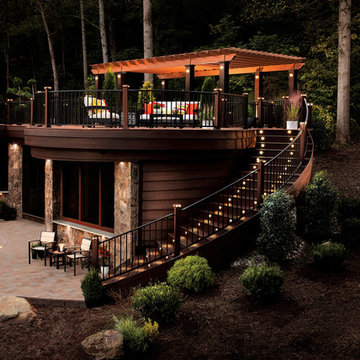
A custom 30' wide by 16' projection Trex Pergola kit finished in Baltic Light with Vintage Lantern square columns rests on a waterproof rooftop made of Trex Decking. Integrated lighting sets the evening ambiance with Trex Furniture adding a comfortable place to relax. An easy, low maintenance, retreat that blends seamlessly into it's wooded surroundings.
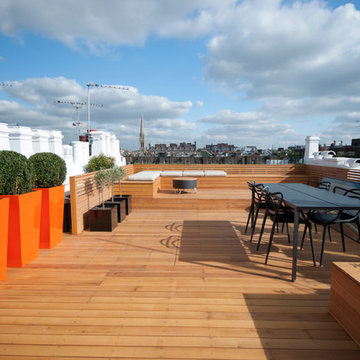
Take a trip up to the roof, where you will find the jewel of this property with its oversized orange planters that have been paired with the white chimneys. Different textures and shapes add further interest.
http://www.domusnova.com/back-catalogue/22/inspiring-ideas-linden-gardens-w2/
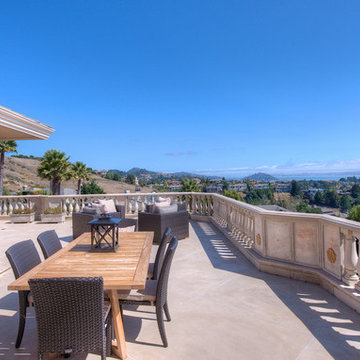
This gated contemporary home has grand double entry doors which allow you to enjoy San Francisco city views that are framed in the dining room windows. Enjoy candlelight and wine dinners in the elegant dining room with hardwood floors and high ceilings. Romantic living room with fireplace and French doors opening to adjoining terrace that overlooks the lovely gardens. The ‘cooks kitchen,' is designed for people who like to cook and entertain at the same time. Kitchen opens to the family room with comfy sofa and flat screen T.V. Kitchen includes gas cook top, large double ovens, dual dishwashers, spectacular views and easy access to the garage. Master bedroom has walk-in closets, oversize shower and romantic spa-tub with views and fireplace. All day sun completes this special property that connects to the Ring Mountain Preserve for added privacy and hiking.
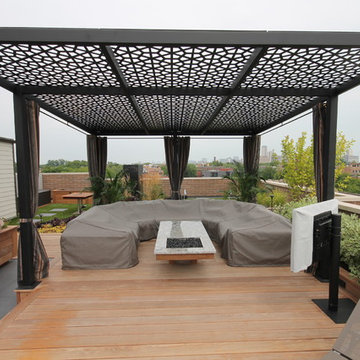
This outdoor space provides all the comforts of home. A floating cantilevered fire table 46" Sunbrite outdoor TV on custom swivel mount, bags and a putting course with a major elevation change, a pet turf for the pups and a garden Adam and Eve would be envious of. Photos by Donald Maldonado
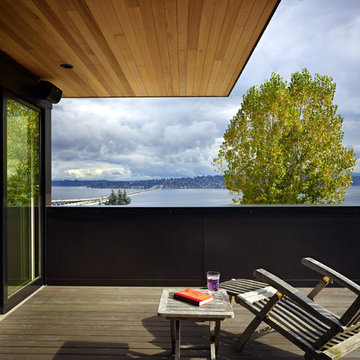
The roof deck of the Cycle House by chadbourne + doss architects includes a cantilevered roof that provides covered space for outdoor lounging.
photo by Benjamin Benschneider

A tiny 65m site with only 3m of internal width posed some interesting design challenges.
The Victorian terrace façade will have a loving touch up, however entering through the front door; a new kitchen has been inserted into the middle of the plan, before stepping up into a light filled new living room. Large timber bifold doors open out onto a timber deck and extend the living area into the compact courtyard. A simple green wall adds a punctuation mark of colour to the space.
A two-storey light well, pulls natural light into the heart of the ground and first floor plan, with an operable skylight allowing stack ventilation to keep the interiors cool through the Summer months. The open plan design and simple detailing give the impression of a much larger space on a very tight urban site.
Photography by Huw Lambert
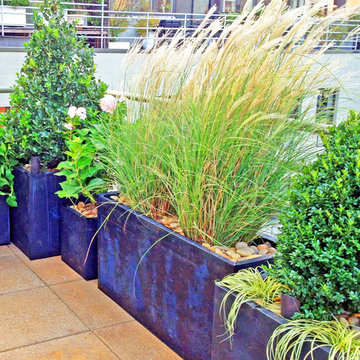
This West Village bachelor pad's rooftop garden features comfortable seating, a fire pit, stone spheres, an outdoor rug, a jacuzzi, metal planters, and lush garden plantings. It's the perfect spot for hanging out and enjoying the panoramic views of the city. Read more about this garden on my blog, www.amberfreda.com.

Contractor Tandem Construction, Photo Credit: E. Gualdoni Photography, Landscape Architect: Hoerr Schaudt

ipe deck, outdoor fireplace, teak furniture, planters, container garden, steel windows, roof deck, roof terrace
Roof Terrace Ideas and Designs
3
