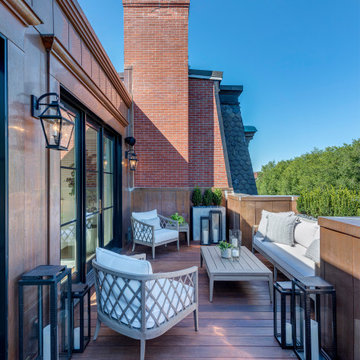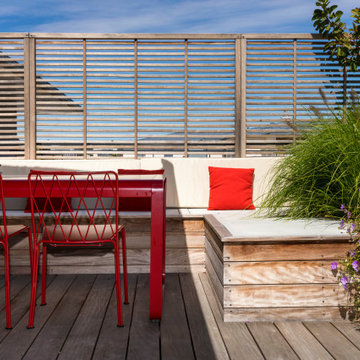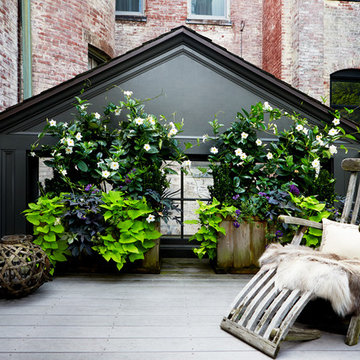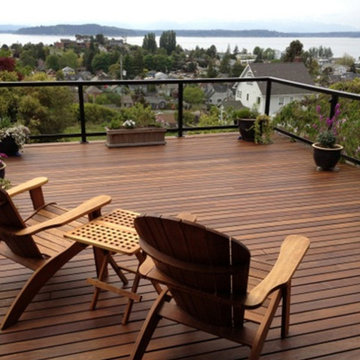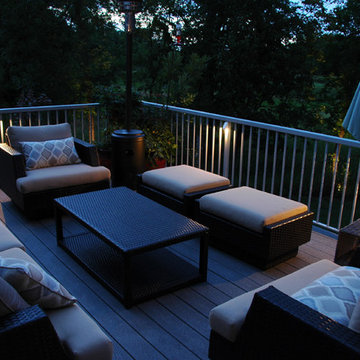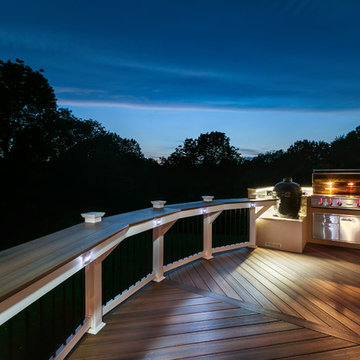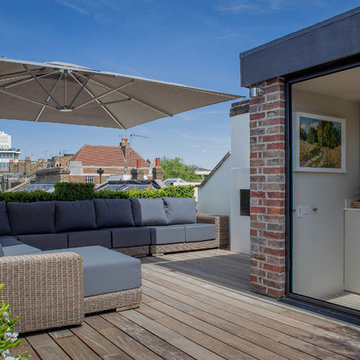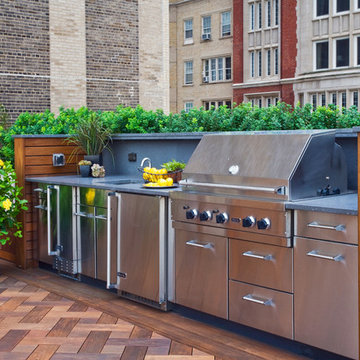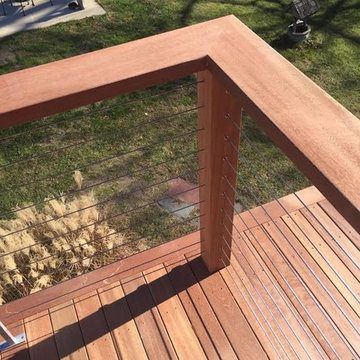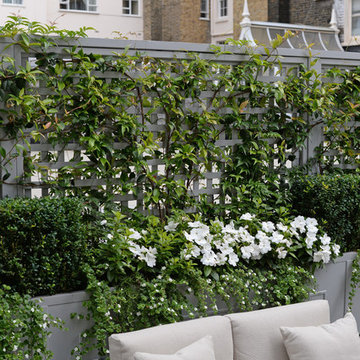Traditional Roof Terrace Ideas and Designs
Sort by:Popular Today
1 - 20 of 1,631 photos
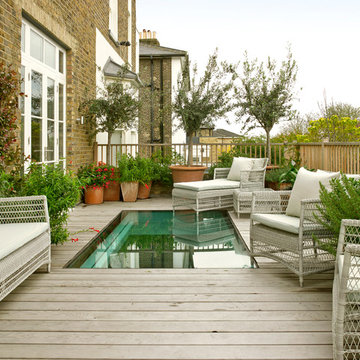
This roof terrace incorporates a large section of 'walk-on' glazing, which admits plenty of daylight and sunlight to the area below.
Photographer: Nick Smith
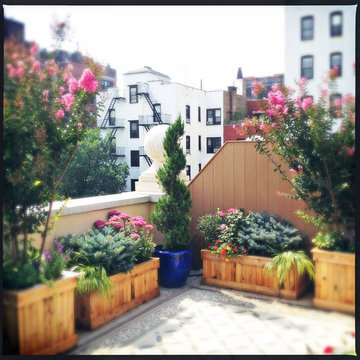
This Brooklyn Heights, NYC rooftop terrace garden design features wood and blue ceramic planters filled with a mix of a spiral juniper topiary, dwarf blue spruce, Knockout roses, blue hydrangeas, and pink crape myrtle trees in full flower. Read more about this garden on my blog, www.amberfreda.com.
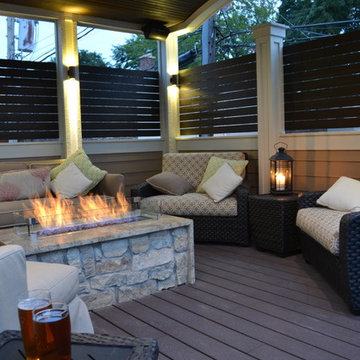
Arched Veranda on Roof Deck, Firepit, Furniture, Lighting-Designed by Adam Miller
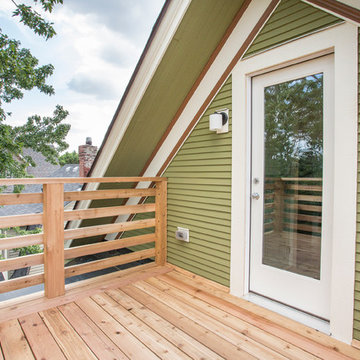
This third-floor master bathroom opens out onto a treetop deck with views of the MInneapolis skyline.
Photo by David J. Turner
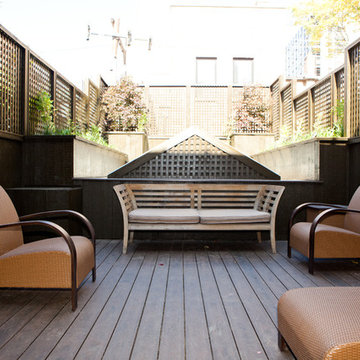
Architect: Tandem Architecture, Interior Designer: Suzanne Lovell, Inc., Photo Credit: E. Gualdoni Photography
Traditional Roof Terrace Ideas and Designs
1




