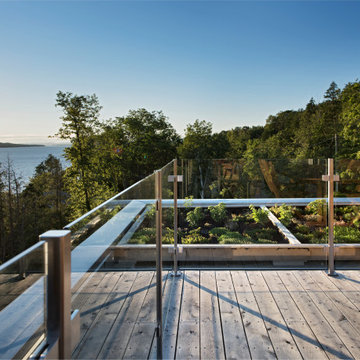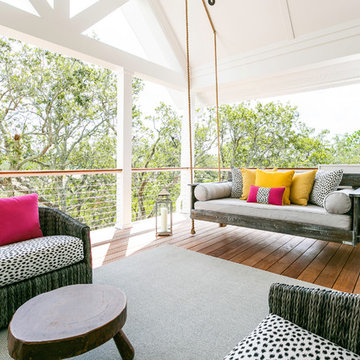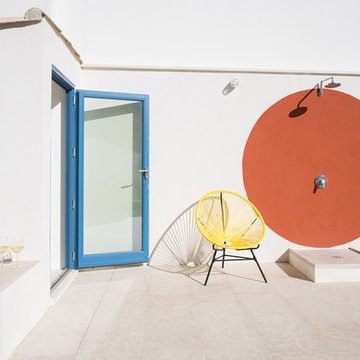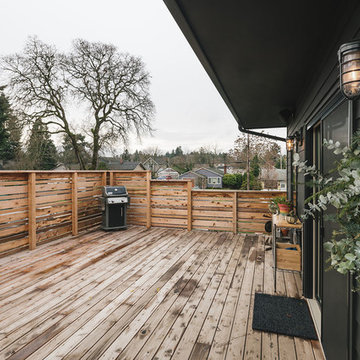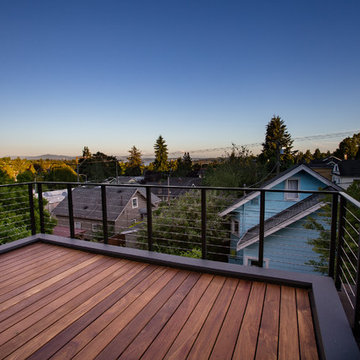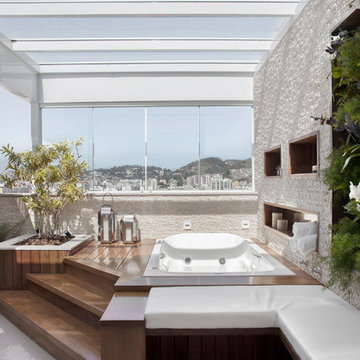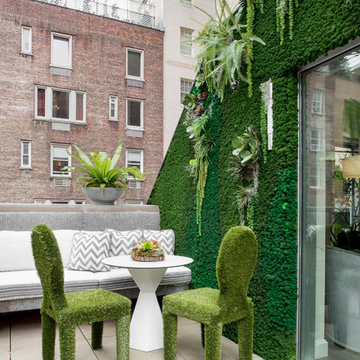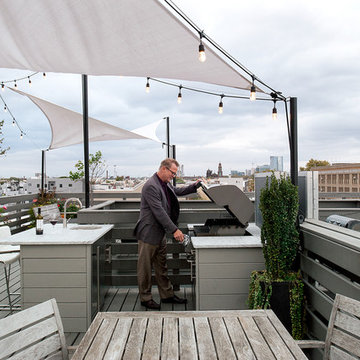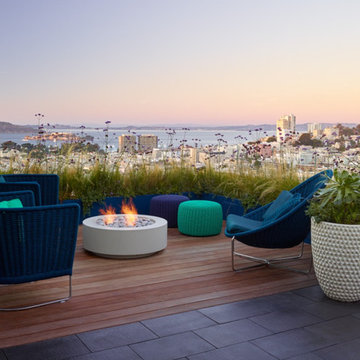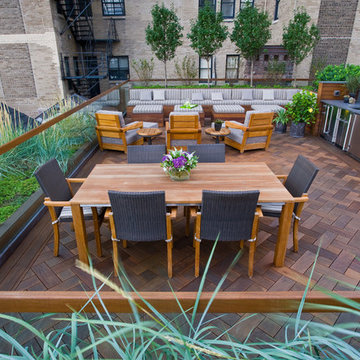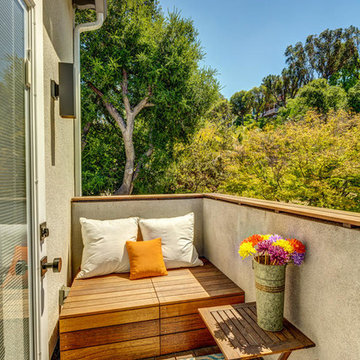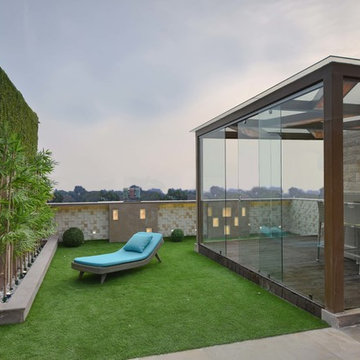Roof Terrace Ideas and Designs
Refine by:
Budget
Sort by:Popular Today
141 - 160 of 11,760 photos
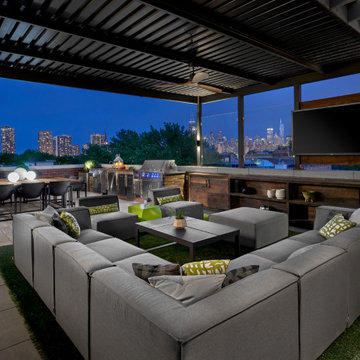
This Lincoln Park penthouse house has a large rooftop for entertaining complete with sectional for TV viewing and full kitchen for dining.
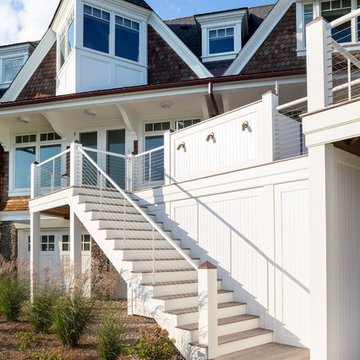
Residential waterfront home/deck, Ipe deck, with Azek posts and mahogany top rail and 1/8" CableRail.
Credit: Suburban Renewal, Master Builders — in Narragansett, Rhode Island.
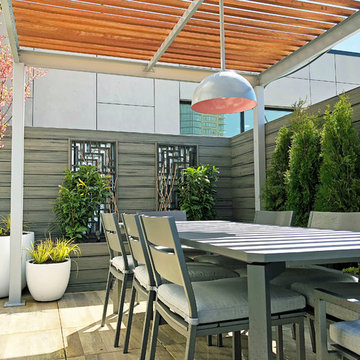
Check out one of our latest roof garden designs in Brooklyn! We love wood and metal hybrid pergolas for their slender, contemporary feel. Also, the grey pendant light with its rose-colored interior is to die for! Our redesign of the space included porcelain pavers, a pergola, custom bench seating, artificial turf, composite fencing with built-in lattices, a custom outdoor kitchen, and contemporary fiberglass planters filled with lush plantings. Porcelain pavers come in dozens of different finishes, including this one which resembles grey wood. See more of our projects at www.amberfreda.com.
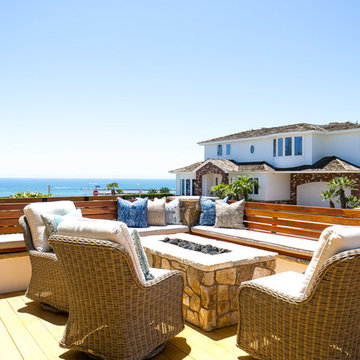
Interior Design: Blackband Design
Build: Patterson Custom Homes
Architecture: Andrade Architects
Photography: Ryan Garvin
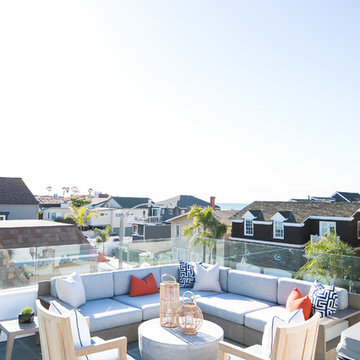
Gorgeous transitional eclectic style home located on the Balboa Peninsula in the coastal community of Newport Beach. The blending of both traditional and contemporary styles, color, furnishings and finishes is complimented by waterfront views, stunning sunsets and year round tropical weather.
Photos: Ryan Garvin
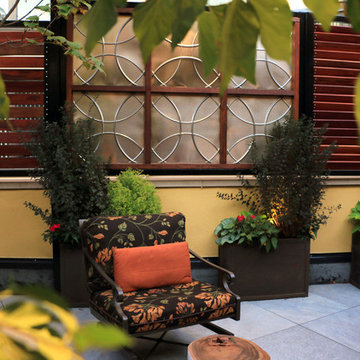
At the onset of this project, we found a roof deck garden in dire need of repair after a strong wind storm blew over an older pergola and screen system previously attached to limestone parapet caps. Our goal was to design and install a sturdier low maintenance screen system to protect against any future wind storms. We replaced limestone parapet caps, repaired the roof membrane and flashing, painted the walls and then replaced old stone tiles with sleek porcelain pavers. Our one of a kind hardwood screens add privacy from the windows of the adjacent high rise. Other details include a custom outdoor kitchen, lots of LED lighting to add warmth and illumination in the evening and a variety of gorgeous plants and ornamental trees, some reclaimed from the old garden. All plants are on an automated irrigation system.
Roof Terrace Ideas and Designs
8

