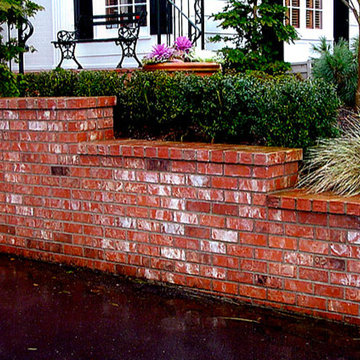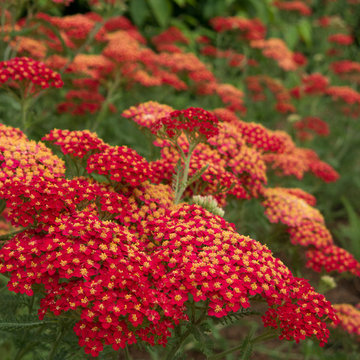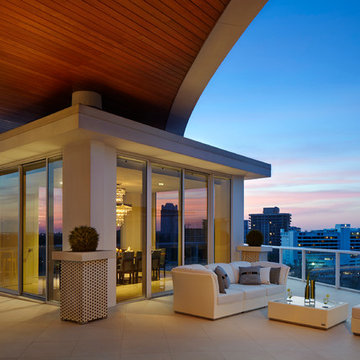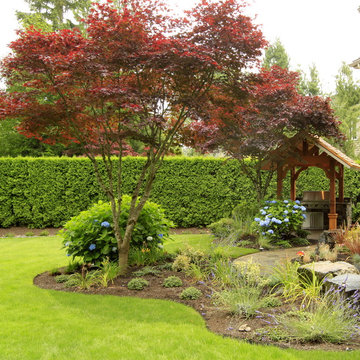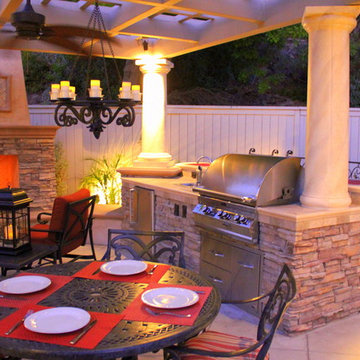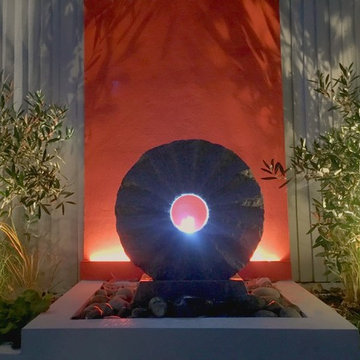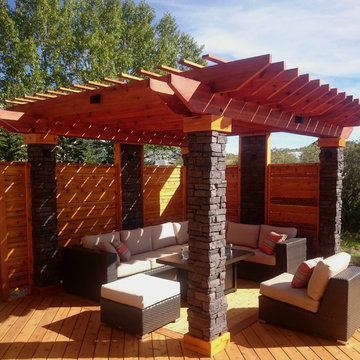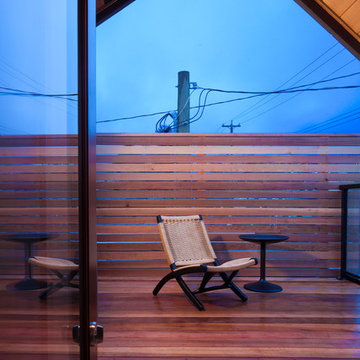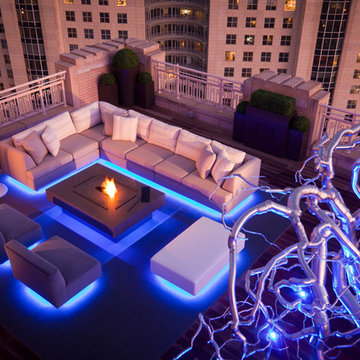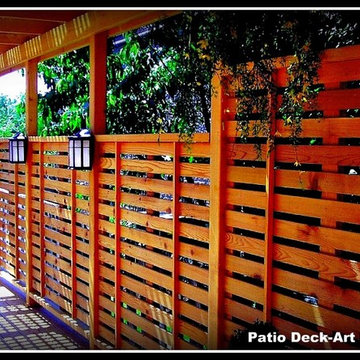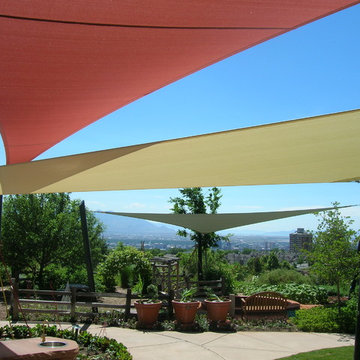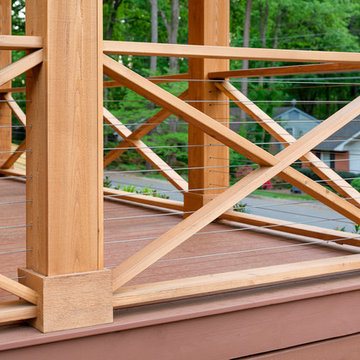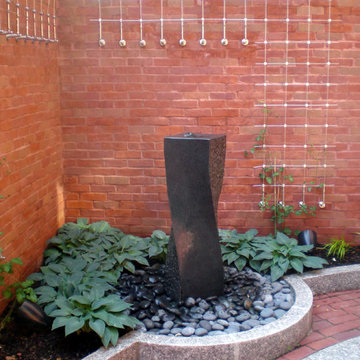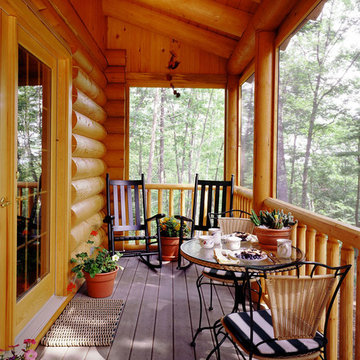Red Garden and Outdoor Space Ideas and Designs
Refine by:
Budget
Sort by:Popular Today
81 - 100 of 8,163 photos
Item 1 of 2
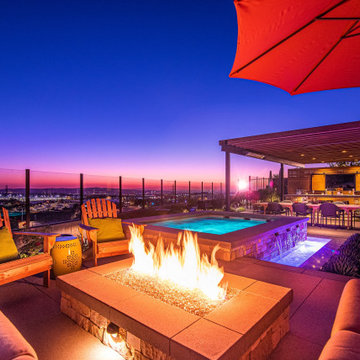
A raised fire pit seating area sits adjacent to an above ground hot tub while visually connected to a large outdoor dining space, outdoor kitchen, horizontal wood backdrop w/ built-in TV entertainment center, and modern-industrial patio cover.

Interior design: Starrett Hoyt
Double-sided fireplace: Majestic "Marquis"
Pavers: TileTech Porce-pave in gray-stone
Planters and benches: custom
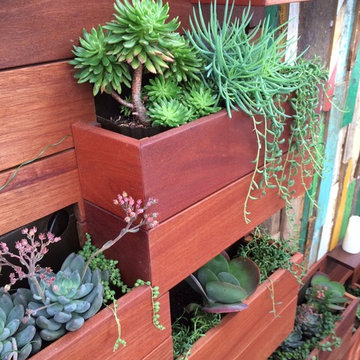
Custom living wall with woolly pocket planters clad in red mahogany with reclaimed wood art.
Succulent plantings are irrigated with a drip system which is hidden behind the wall.
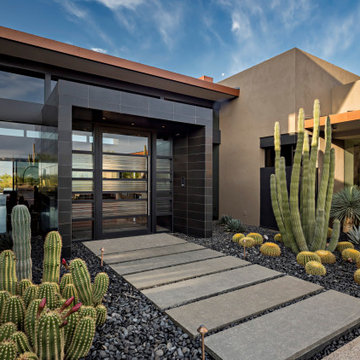
Unique entry with beautiful glass door and copper accents. Madison/Couturier, Interiors - Sherry Engle SE Design, Photographer - Thompson Photographic.
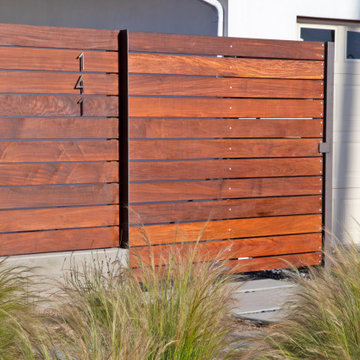
This front yard overhaul in Shell Beach, CA included the installation of concrete walkway and patio slabs with Mexican pebble joints, a raised concrete patio and steps for enjoying ocean-side sunset views, a horizontal board ipe privacy screen and gate to create a courtyard with raised steel planters and a custom gas fire pit, landscape lighting, and minimal planting for a modern aesthetic.
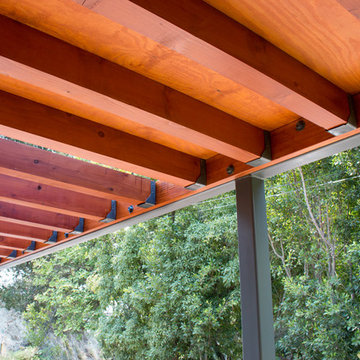
The previous year Finesse, Inc. remodeled this home in Monrovia and created the 9-lite window at the entry of the home. After experiencing some intense weather we were called back to build this new entry way. The entry consists of 1/3 covered area and 2/3 area exposed to allow some light to come in. Fabricated using square steel posts and beams with galvanized hangers and Redwood lumber. A steel cap was placed at the front of the entry to really make this Modern home complete. The fence and trash enclosure compliment the curb appeal this home brings.
PC: Aaron Gilless
Red Garden and Outdoor Space Ideas and Designs
5






