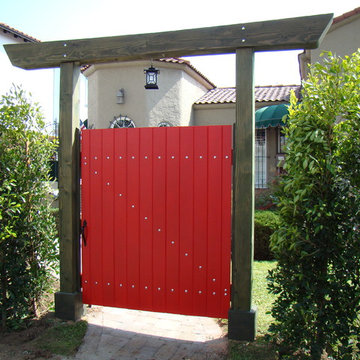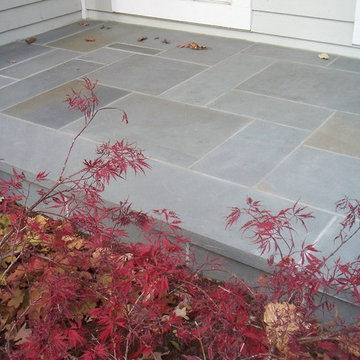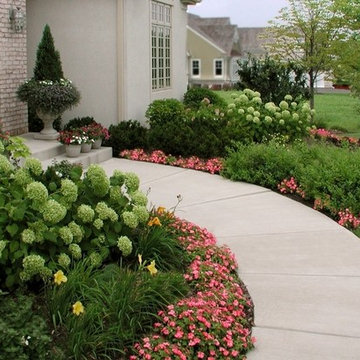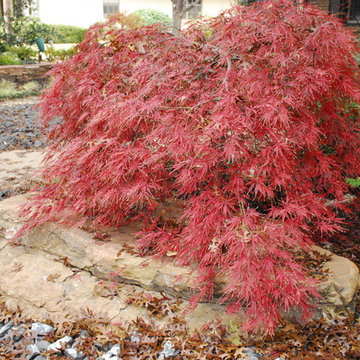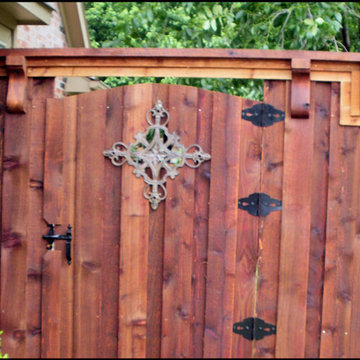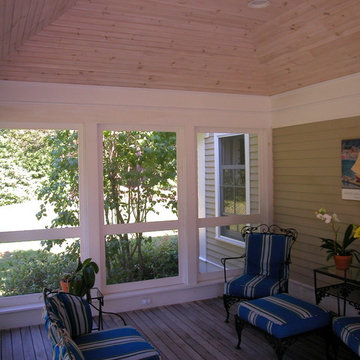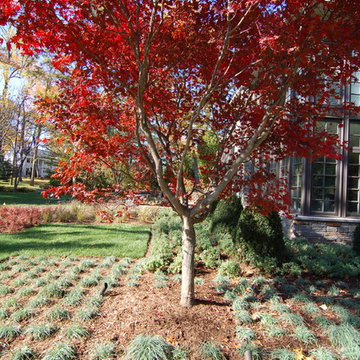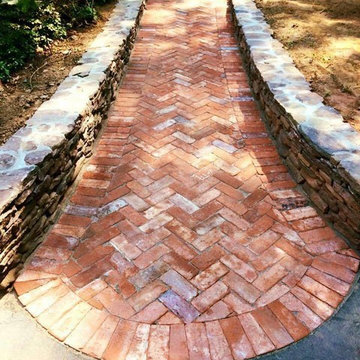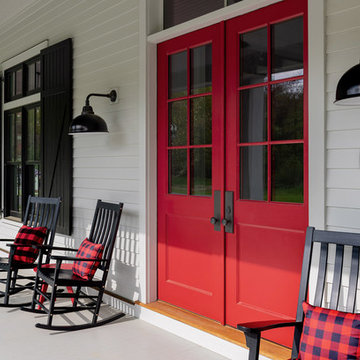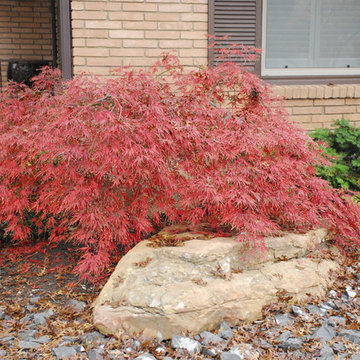Red Front Garden and Outdoor Space Ideas and Designs
Refine by:
Budget
Sort by:Popular Today
1 - 20 of 281 photos
Item 1 of 3

Classic Southern style home paired with traditional French Quarter Lanterns. The white siding, wood doors, and metal roof are complemented well with the copper gas lanterns.
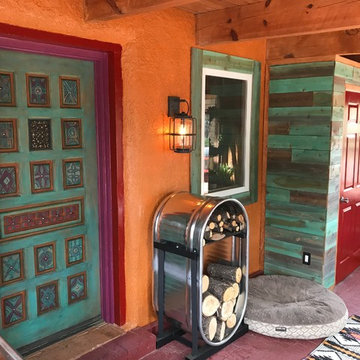
Colorful New Mexico Southwest Sun Porch / Entry by Fusion Art Interiors. Artisan painted door and tuquoise stained cedar wood plank accents. Custom cattle stock tank fire wood holder.
photo by C Beikmann
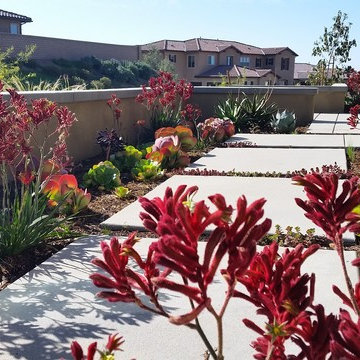
Drought tolerant plant material for front yard planters with a contemporary touch with gray concrete, stucco wall cap with concrete cap to match new sidewalk. Plant material use on projetc was Coprosma repens marble queen, Aeonium, blue fescue grass, palo verde, Red kangaroo paws. Echeveria
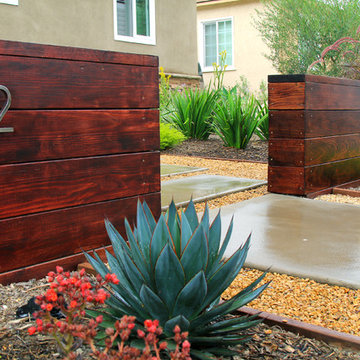
Floating wood and smooth stucco entry wall with stainless mounted address numbers. Decorative gravel in custom modular concrete pads. Contemporary wood bench. Dry stream bed with natural river rock boulders offsets the tight geometry of the entry. Xeriscape drought tolerant landscape plants with succulents, native grasses and shrubs. Plants include Kangaroo Paw, Agave Attenuata, Coleonema 'Sunset', Agave 'Blue Glow', Pennisetum 'Fireworks', Cercidium 'Desert Museum', Salvia Gregii, Escallonia Fradesii, Festuca Glauca, and several varieties of Echeveria.
Photos by Dominic Masiello. Plants sourced from budgetplants.com.
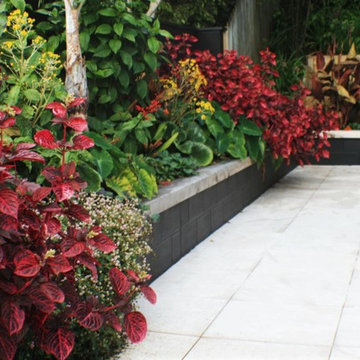
A lush colourful subtropical garden creates a vibrant entry and outlook for this home on a sloping site in a seaside suburb.
photos by Dee McQuillan
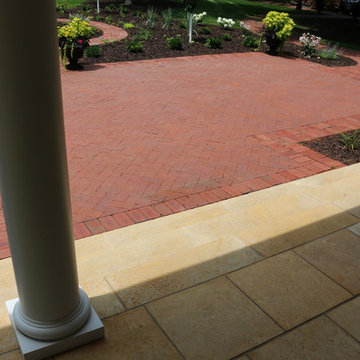
Another view from the porch. You can see the beautiful herringbone pattern in the center and the brick ribbon pattern around the edges.
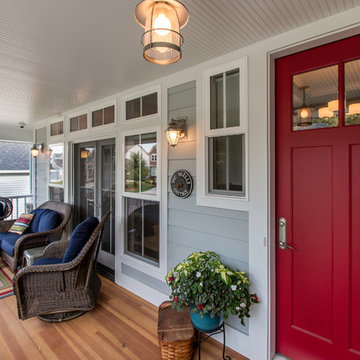
Exclusive House Plan 73345HS is a 3 bedroom 3.5 bath beauty with the master on main and a 4 season sun room that will be a favorite hangout.
The front porch is 12' deep making it a great spot for use as outdoor living space which adds to the 3,300+ sq. ft. inside.
Ready when you are. Where do YOU want to build?
Plans: http://bit.ly/73345hs
Photo Credit: Garrison Groustra
Red Front Garden and Outdoor Space Ideas and Designs
1









