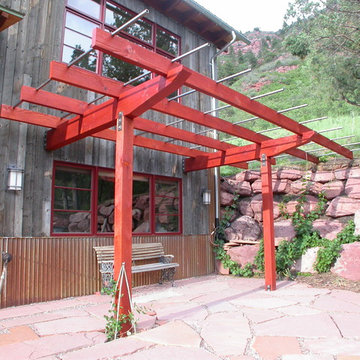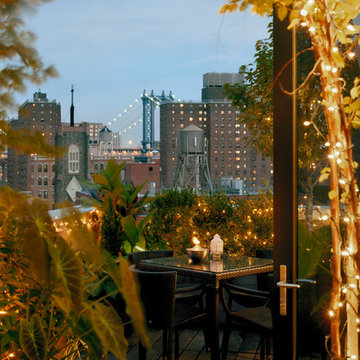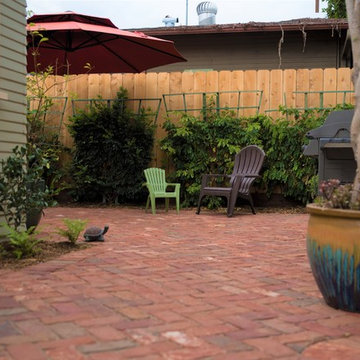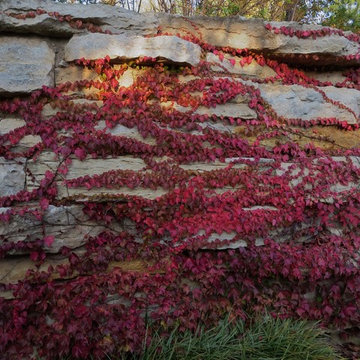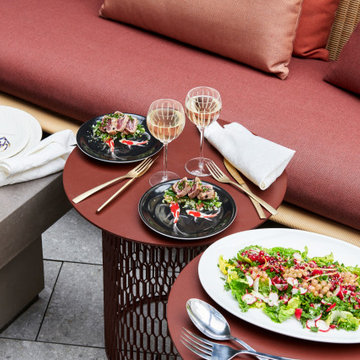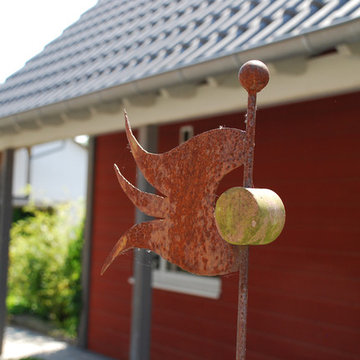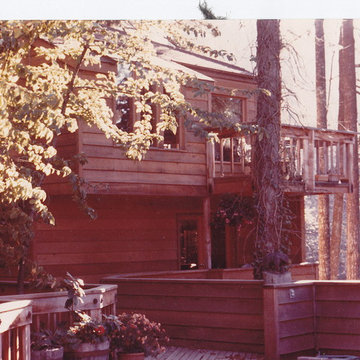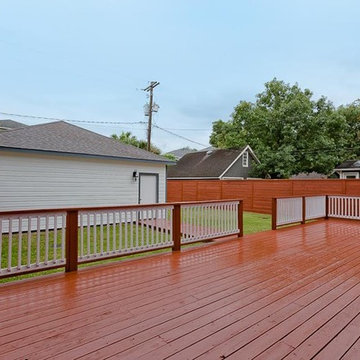Red Garden and Outdoor Space with a Living Wall Ideas and Designs
Refine by:
Budget
Sort by:Popular Today
1 - 15 of 15 photos
Item 1 of 3

A tiny 65m site with only 3m of internal width posed some interesting design challenges.
The Victorian terrace façade will have a loving touch up, however entering through the front door; a new kitchen has been inserted into the middle of the plan, before stepping up into a light filled new living room. Large timber bifold doors open out onto a timber deck and extend the living area into the compact courtyard. A simple green wall adds a punctuation mark of colour to the space.
A two-storey light well, pulls natural light into the heart of the ground and first floor plan, with an operable skylight allowing stack ventilation to keep the interiors cool through the Summer months. The open plan design and simple detailing give the impression of a much larger space on a very tight urban site.
Photography by Huw Lambert
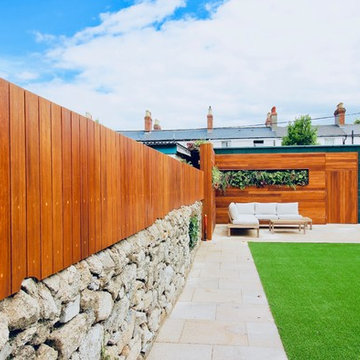
Garden Lounge Landscape Design featuring Artificial Grass Living Walls LED Lighting and Bespoke Fencing. Landscape Design by Edward CullenAmazon Landscaping and Garden Design
Amazonlandsacping.ie
014060004
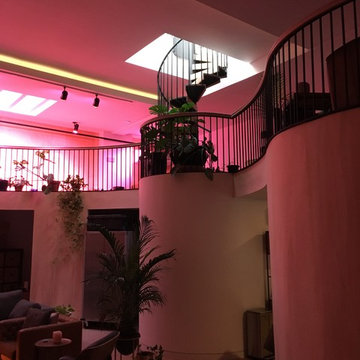
DeVere Architecture, preliminary phone photos
Mezzanine at family room with spiral stair to glass roof bulkhead.
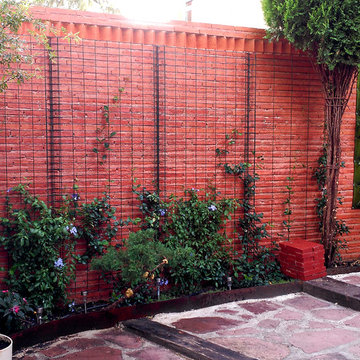
Intervención integral en el jardín de una vivienda particular. Los muros que delimitan el jardín se visten de verde con el sistema de jardines verticales ideado por Verdosea, que lo llenan de plantas aromáticas. En el resto del jardín, se renueva el arriate perimetral, y se crea una nueva delimitación para éste. Además, las antigüedades conservadas por la dueña de la casa se ponen en contexto y cobran protagonismo, dando un lugar especial sobre todo a la bañera, elevada sobre una plataforma e iluminada en su parte posterior. En otra de las zonas de los muros límite de la propiedad, se disponen guías para que las trepadoras crezcan a su aire, invadiendo de verdor estas áreas.
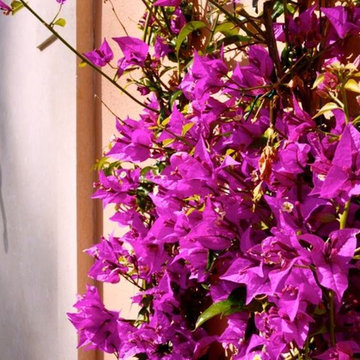
Nestled under a canopy of native umbrella pines and capturing panoramic views of the mediterranean and the coast of Eze to the east, this house of stucco, local limestone, wrought iron, and red clay tiles offers a fresh interpretation of the timeless villa tradition of the Côte d’Azure.
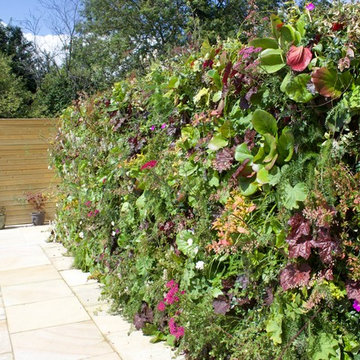
Beautiful Living wall in centre of purpose built Garden Design
014060004
Amazonlandscaping.ie
Red Garden and Outdoor Space with a Living Wall Ideas and Designs
1







