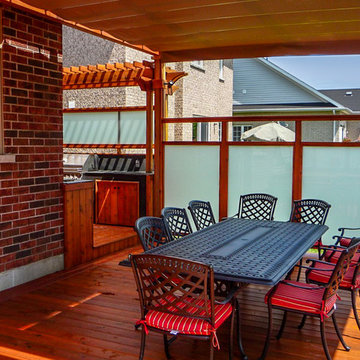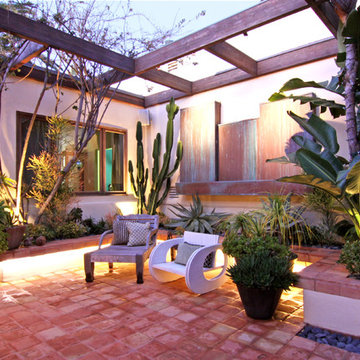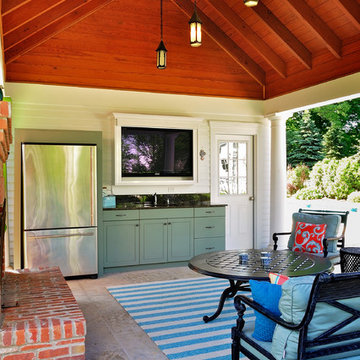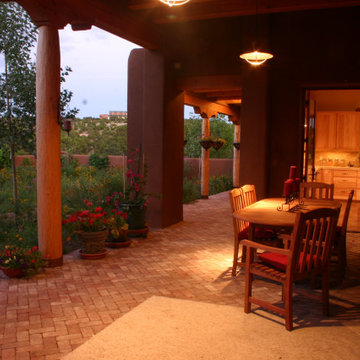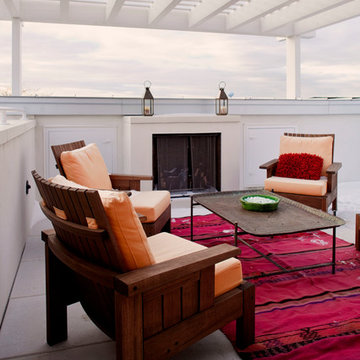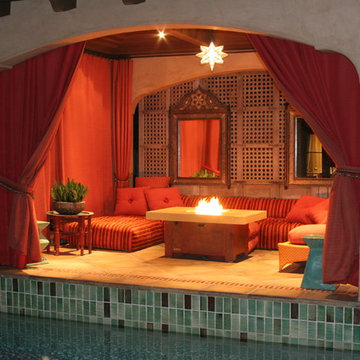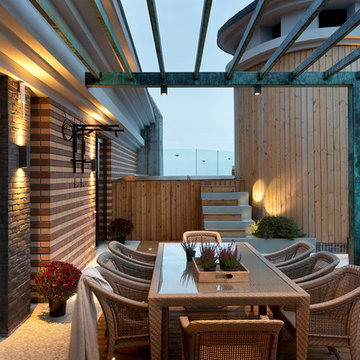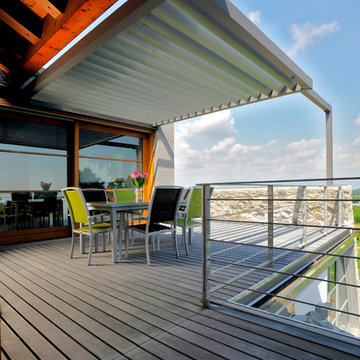Red Garden and Outdoor Space with a Pergola Ideas and Designs
Refine by:
Budget
Sort by:Popular Today
1 - 20 of 191 photos
Item 1 of 3

Under a fully automated bio-climatic pergola, a dining area and outdoor kitchen have been created on a raised composite deck. The kitchen is fully equipped with SubZero Wolf appliances, outdoor pizza oven, warming drawer, barbecue and sink, with a granite worktop. Heaters and screens help to keep the party going into the evening, as well as lights incorporated into the pergola, whose slats can open and close electronically. A decorative screen creates an enhanced backdrop and ties into the pattern on the 'decorative rug' around the firebowl.

Contractor Tandem Construction, Photo Credit: E. Gualdoni Photography, Landscape Architect: Hoerr Schaudt
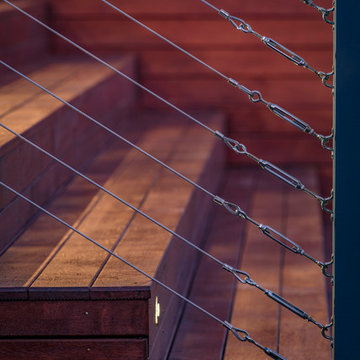
This project features a merbau deck, stairs & handrail with stainless steel wire infill. The pergola has been pitched off the external frame of the house using a Colorbond roof. The ceiling has been sheeted in Aquacheck gyprock with LED downlights.
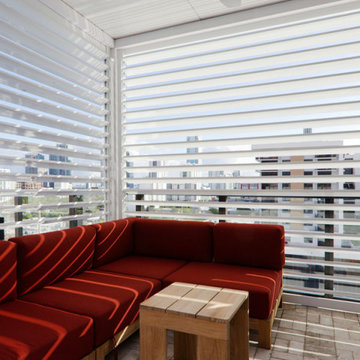
The team was challenged by the Arlo Hotel Wynwood to maximize the luxurious feel of its resort cabanas. To achieve this, each pool cabana was designed with a custom Azenco R-Shade fixed roof pergola. Azenco designers engineered a new style of privacy wall that opens and closes manually with added flexibility to the fixed-roof design. This innovation facilitates the tropical breeze when open and provides privacy when closed. These cabanas are perfect for architects and contractors seeking a professional yet luxurious atmosphere.
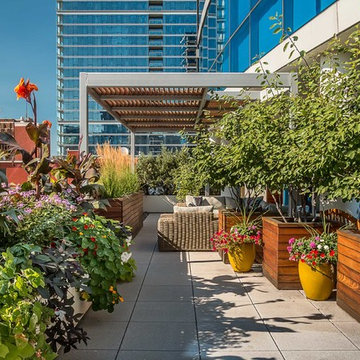
The large, irrigated containers and well-selected plant materials thrive on the sunny roof deck.
Photo courtesy Van Inwegen Digital Arts
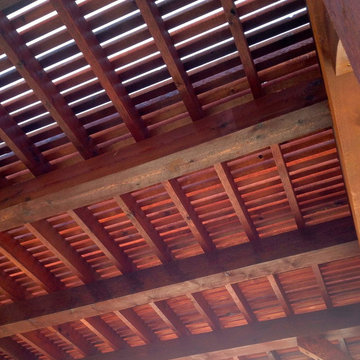
24’ X 16’ Western Red Cedar Pergola built by 806 Outdoors and installed at the Hamker Ranch in Canadian, TX
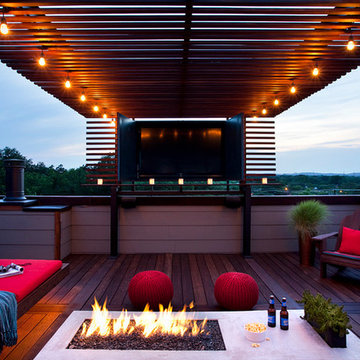
This photo shows the same view with the cabinets open displaying the entertainment system. The custom fire pit table is made out of lueder's limestone and steel.
Photo by Ryann Ford.
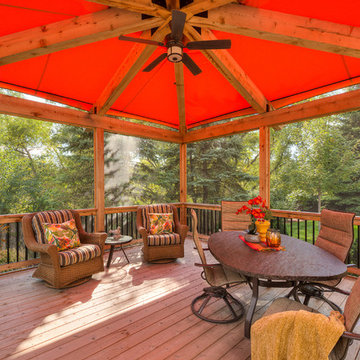
MA Peterson
www.mapeterson.com
We added a detached, exterior screened porch that connects to an existing, expansive deck wrapped around the back of the home. Textured landscaping and natural grasses provide a serene backdrop to the wooden frame, and iron balusters complete the railings with their contemporary look. Mounted on oversized beams that extend beyond the deck, the vibrant fabric roof color lends a cheerful, welcoming vibe. With the screened walls keeping bugs all at bay, this porch can easily be an all-hours destination for everyone in the family. A ceiling fan attached to the large wooden beams overhead helps stir the air on lazy summer evenings, and also includes a light that invites social entertaining or quiet reading long past dark. We chose cushioned, wicker swivel chairs to complement the full table and dining set, so there really is no excuse to rush out into the day. An extension to the remodeled home, this screened porch is everything the homeowners wanted: an exquisite respite for enjoying all the sights and sounds of great back yard living.
Photo Credit: Todd Mulvihill Photography
Red Garden and Outdoor Space with a Pergola Ideas and Designs
1








