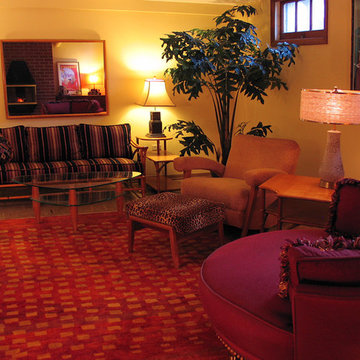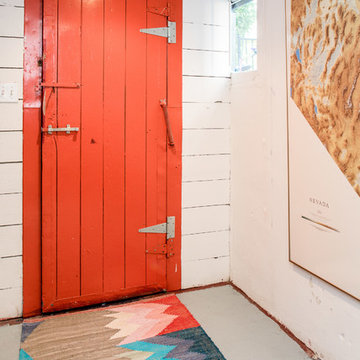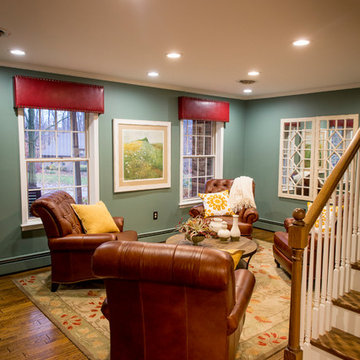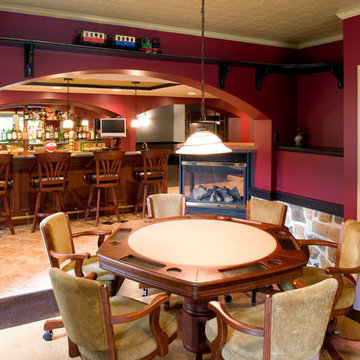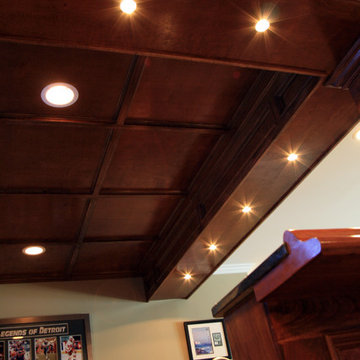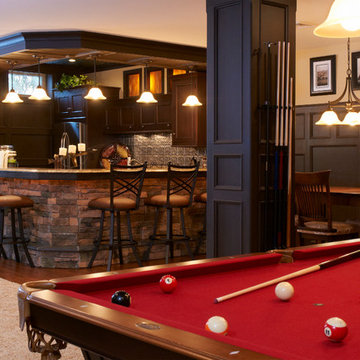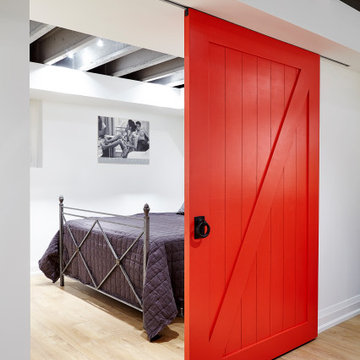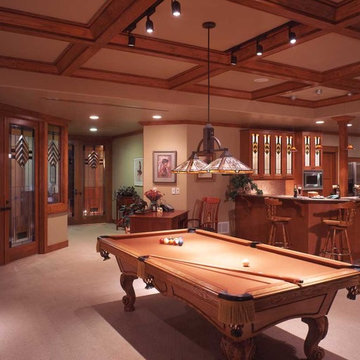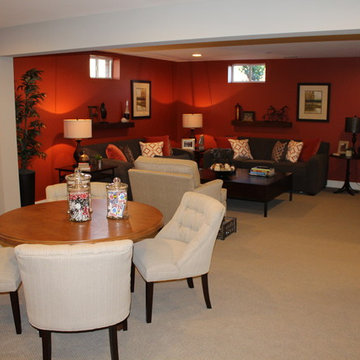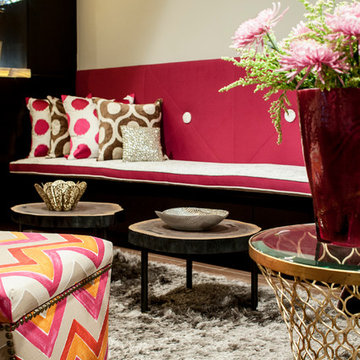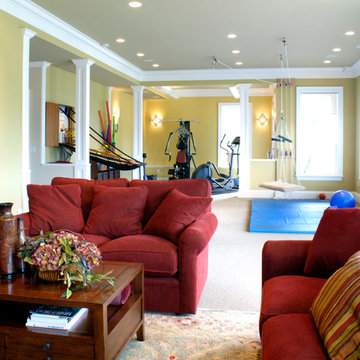Red Basement Ideas and Designs
Refine by:
Budget
Sort by:Popular Today
101 - 120 of 1,330 photos
Item 1 of 2
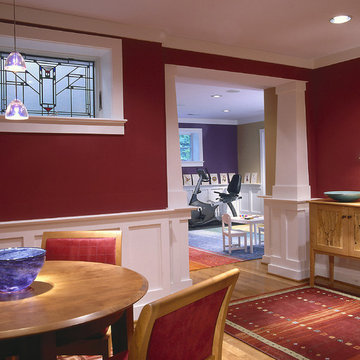
Complete Basement Renovation includes Playroom, Family Room, Guest Room, Home Office, Laundry Room, and Bathroom. Photography by Lydia Cutter.
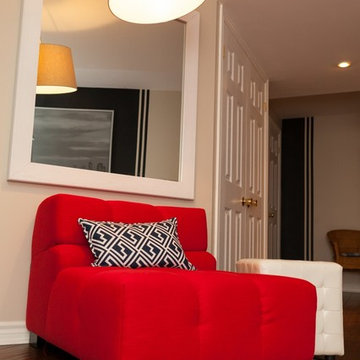
The homeowner brief: a contemporary basement lounge for a young adult. The existing carpet was replaced by engineered hardwood. We sourced all furniture, the floor and the rug, and specified the wall colour. The result was an easy to live in space, comfortable and colourful. The client loves the happy red grounded by a deep blue.
Antonia Giroux Photography
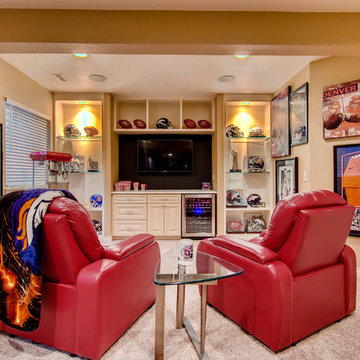
This basement is the collectors dream with multiple custom built-ins, ample wall display and a classic design throughout.
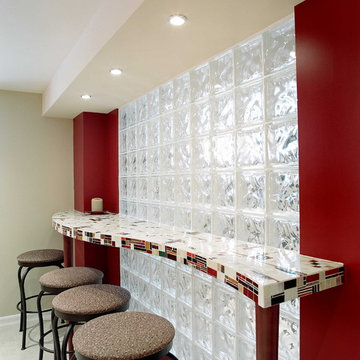
The custom curved, glass countertop created by Delfina Falcao reflects the "fun" atmosphere of the games room while maintaining elegance. The glass block wall separates this space form the gym.
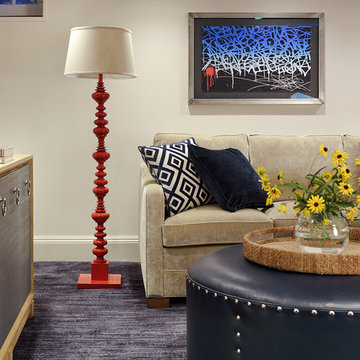
Comfortable finished basement with sectional sofa in neutral tones with bright accent pillows. Great red painted standing lamp, a leather ottoman/coffee table add focal points for this space.
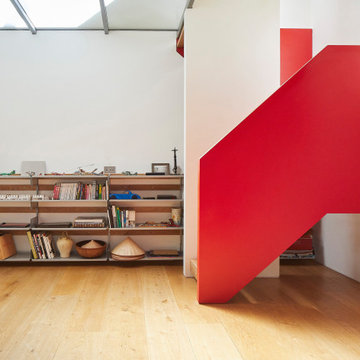
One of the client's aspirations was to create a basement floor which would not feel claustrophobic and dark but rather would be flooded with natural light and would have a view to an external space. They wanted a multifunctional family room that would be used all the time and did not want the lights on during the day.
So, we dug a little further in front of the new basement to create a lightwell and patio area.
As a result, the basement has a fully glazed façade. It is flooded with natural light and is used intensively. It has variously been an office, a living room, a library, a sleepover space, and, yes, a gym and a cinema.
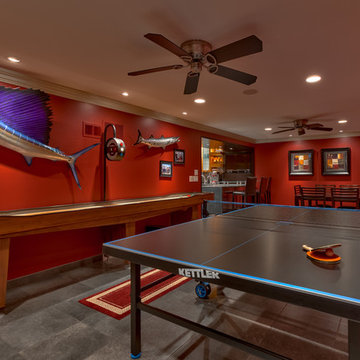
Project design, custom cabinetry, and project management by Eurowood Cabinets, Inc.
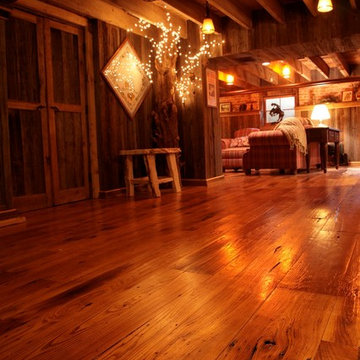
Material was Supplied by Boards & Beams and Fabrication Done By Ealr Peretti of Master P's Restoration
Photo Credit: Earl Peretti of Master P's Restoration
Red Basement Ideas and Designs
6
