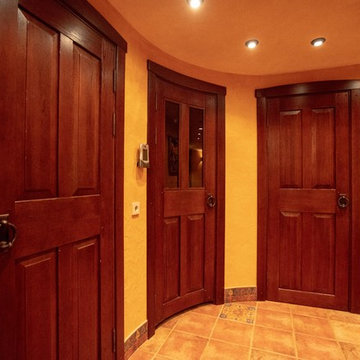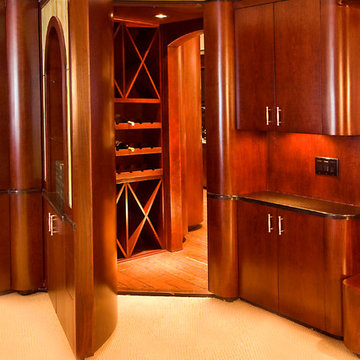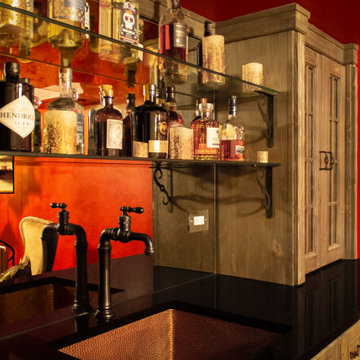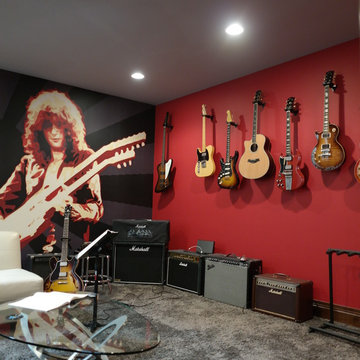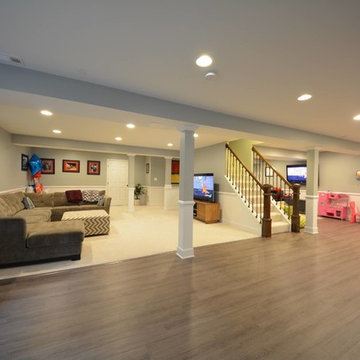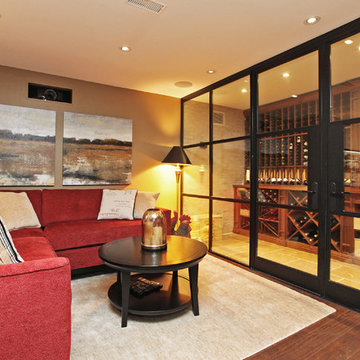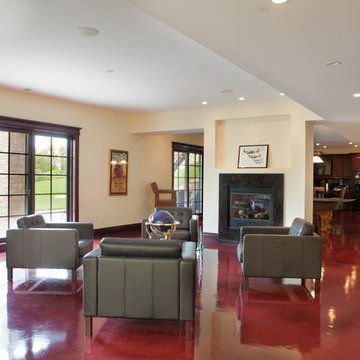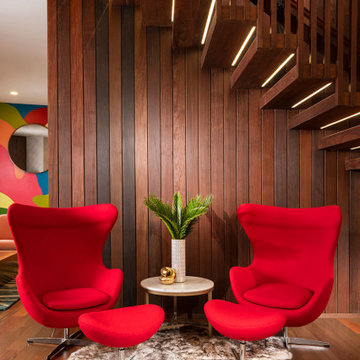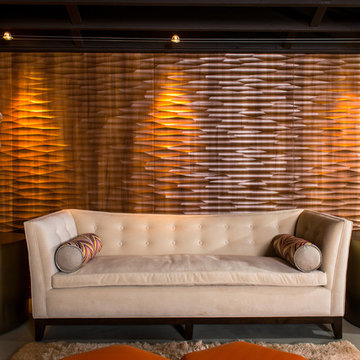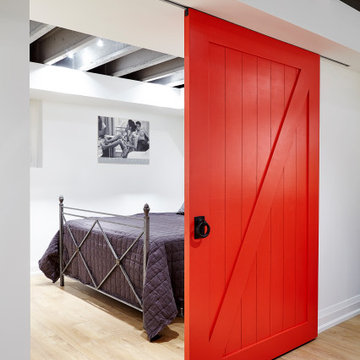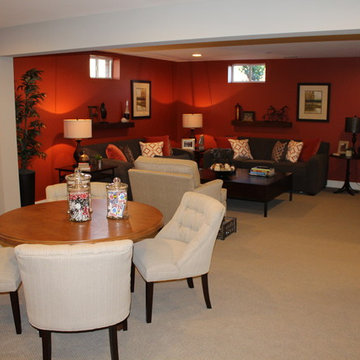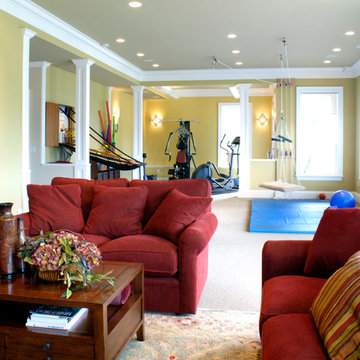Premium Red Basement Ideas and Designs
Refine by:
Budget
Sort by:Popular Today
1 - 20 of 100 photos
Item 1 of 3

Large open floor plan in basement with full built-in bar, fireplace, game room and seating for all sorts of activities. Cabinetry at the bar provided by Brookhaven Cabinetry manufactured by Wood-Mode Cabinetry. Cabinetry is constructed from maple wood and finished in an opaque finish. Glass front cabinetry includes reeded glass for privacy. Bar is over 14 feet long and wrapped in wainscot panels. Although not shown, the interior of the bar includes several undercounter appliances: refrigerator, dishwasher drawer, microwave drawer and refrigerator drawers; all, except the microwave, have decorative wood panels.

Home theater with wood paneling and Corrugated perforated metal ceiling, plus built-in banquette seating. next to TV wall
photo by Jeffrey Edward Tryon
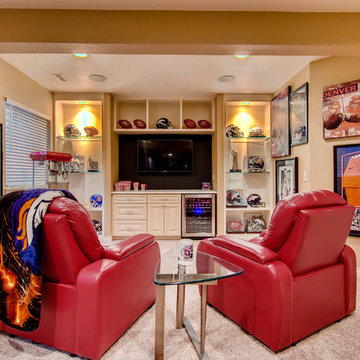
This basement is the collectors dream with multiple custom built-ins, ample wall display and a classic design throughout.
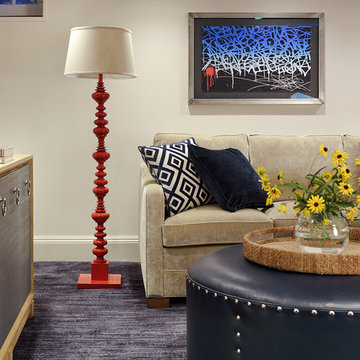
Comfortable finished basement with sectional sofa in neutral tones with bright accent pillows. Great red painted standing lamp, a leather ottoman/coffee table add focal points for this space.
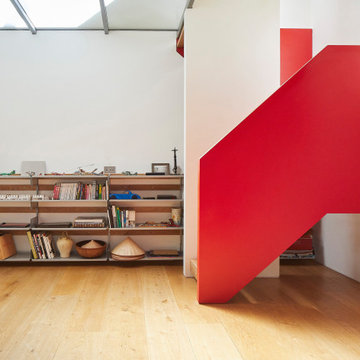
One of the client's aspirations was to create a basement floor which would not feel claustrophobic and dark but rather would be flooded with natural light and would have a view to an external space. They wanted a multifunctional family room that would be used all the time and did not want the lights on during the day.
So, we dug a little further in front of the new basement to create a lightwell and patio area.
As a result, the basement has a fully glazed façade. It is flooded with natural light and is used intensively. It has variously been an office, a living room, a library, a sleepover space, and, yes, a gym and a cinema.
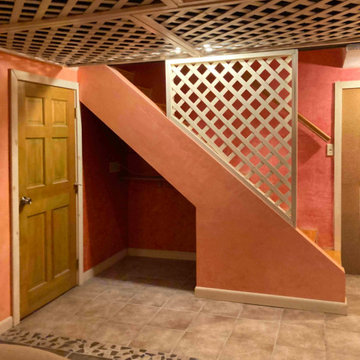
These stairs come down into the basement home theater. The ceiling panels are removeable so that overhead cables can be run or moved as necessary for audio, video, or data (the house is wired for ethernet.)
Premium Red Basement Ideas and Designs
1
