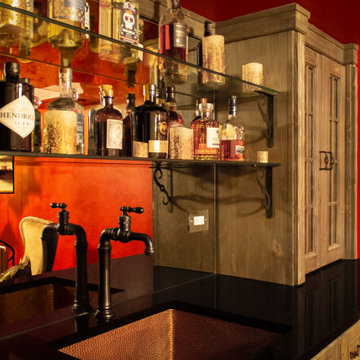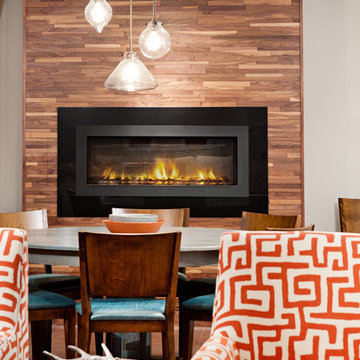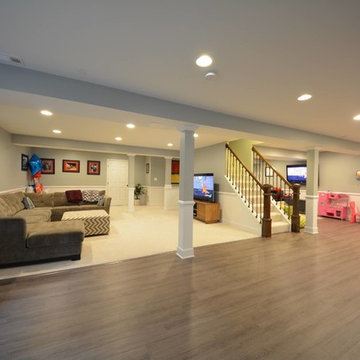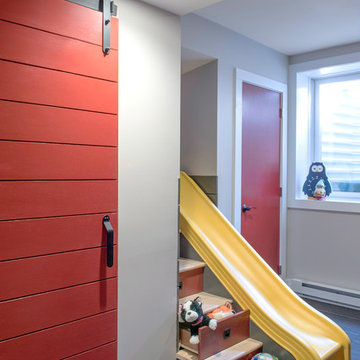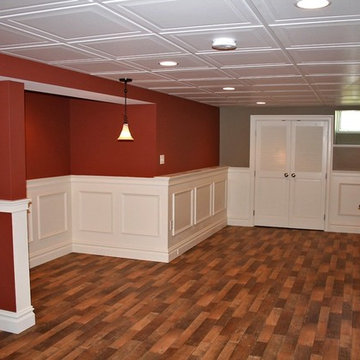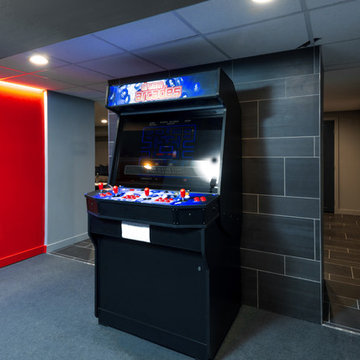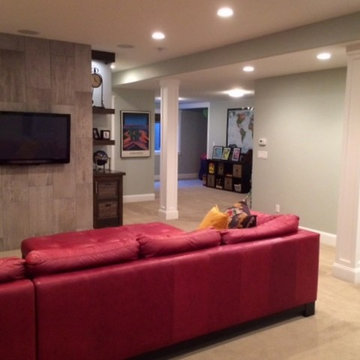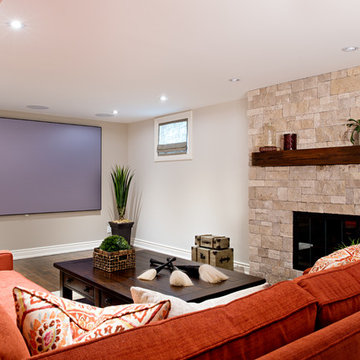Red Basement with Grey Walls Ideas and Designs
Refine by:
Budget
Sort by:Popular Today
1 - 20 of 34 photos
Item 1 of 3
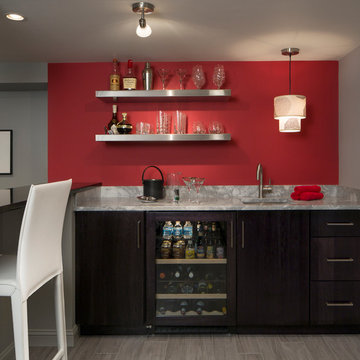
The wet bar and counter seating in the basement media room includes everything the homeowner needs for an evening in front of the big screen.
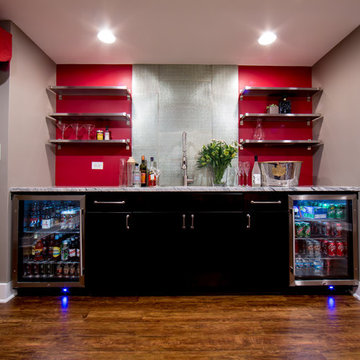
Wetbar - Beverage Refrigerators, Stainless Steel Shelving Metallic Feature Backsplash, Pop of Red to Tie in with Parisian Awning at Entry to Wine Tasting Room.
Photo Credit: Robb Davidson Photography
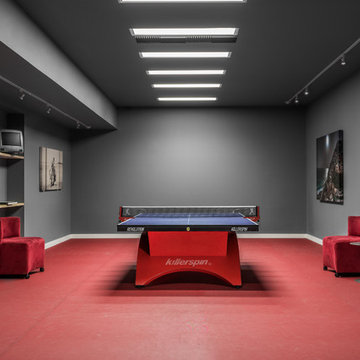
Lower Level Table Tennis Room - Architecture/Interiors: HAUS | Architecture For Modern Lifestyles - Construction Management: WERK | Building Modern - Photography: The Home Aesthetic
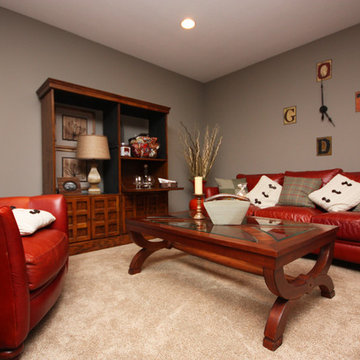
A custom fireplace is the visual focus of this craftsman style home's living room while the U-shaped kitchen and elegant bedroom showcase gorgeous pendant lights.
Project completed by Wendy Langston's Everything Home interior design firm, which serves Carmel, Zionsville, Fishers, Westfield, Noblesville, and Indianapolis.
For more about Everything Home, click here: https://everythinghomedesigns.com/
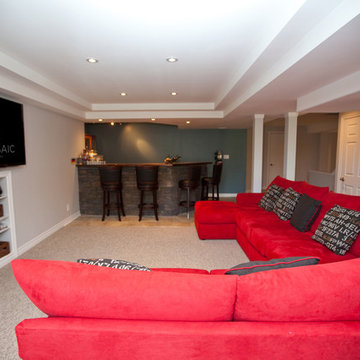
TV area room beside custom basement bar. Coffered design ceiling with pot-lights. Built in wall cabinets for TV equipment with hidden chase for all wires. Custom built pot covers.
Designed by Benjamin Shelley of Paradisaic Building Group Inc.
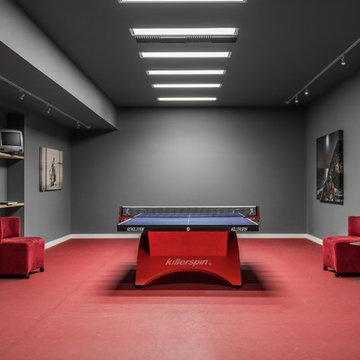
Basement at North Bay - Architecture/Interiors: HAUS | Architecture For Modern Lifestyles - Construction Management: WERK | Building Modern - Photography: The Home Aesthetic
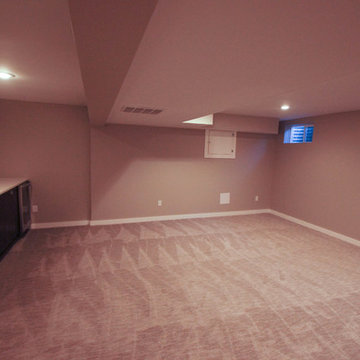
Interior Remodel by Perch Construction and Design
Photography by Jessica Kelly with Perch Design
Red Basement with Grey Walls Ideas and Designs
1


