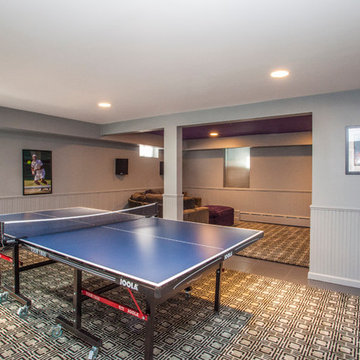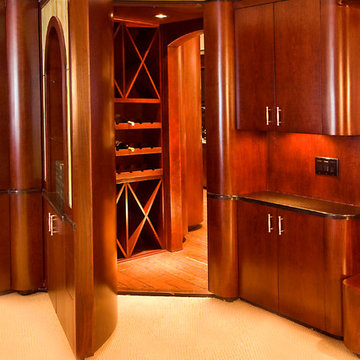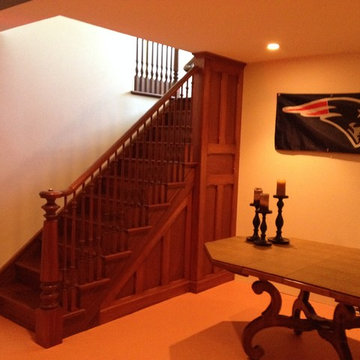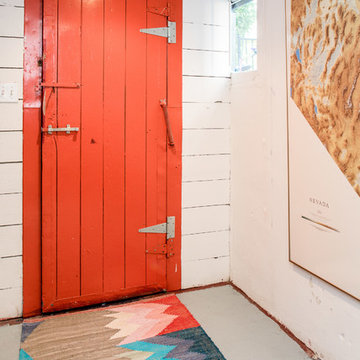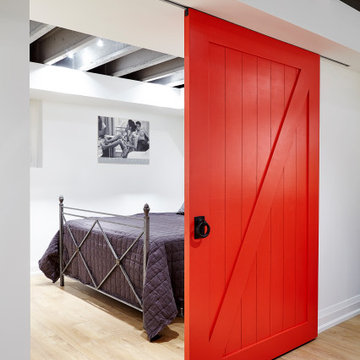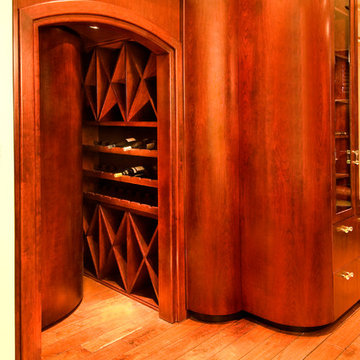Basement
Refine by:
Budget
Sort by:Popular Today
1 - 20 of 30 photos
Item 1 of 3

This basement Rec Room is a full room of fun! Foosball, Ping Pong Table, Full Bar, swing chair, huge Sectional to hang and watch movies!

Residential lounge area created in the lower lever of a very large upscale home. Photo by: Eric Freedman

Large open floor plan in basement with full built-in bar, fireplace, game room and seating for all sorts of activities. Cabinetry at the bar provided by Brookhaven Cabinetry manufactured by Wood-Mode Cabinetry. Cabinetry is constructed from maple wood and finished in an opaque finish. Glass front cabinetry includes reeded glass for privacy. Bar is over 14 feet long and wrapped in wainscot panels. Although not shown, the interior of the bar includes several undercounter appliances: refrigerator, dishwasher drawer, microwave drawer and refrigerator drawers; all, except the microwave, have decorative wood panels.
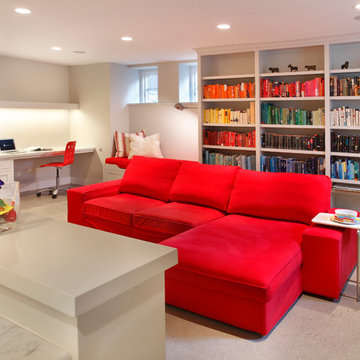
Beautiful updated basement remodel in Kenwood neighborhood to create a bright beautiful space to spend time with family
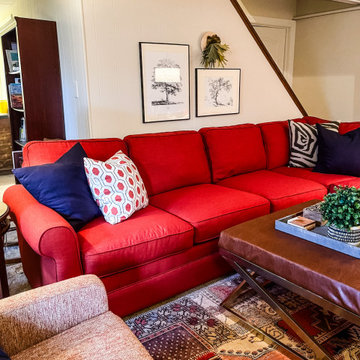
This eclectic basement was designed to encourage the homeowner's teenaged daughters to hang out at home with their friends! I'd hang out here, would you?
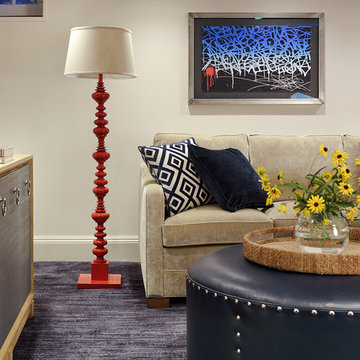
Comfortable finished basement with sectional sofa in neutral tones with bright accent pillows. Great red painted standing lamp, a leather ottoman/coffee table add focal points for this space.
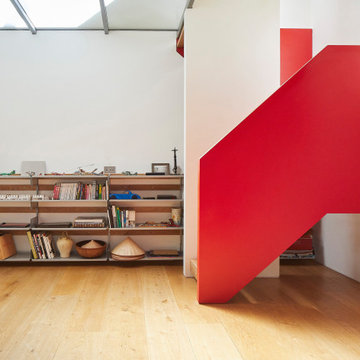
One of the client's aspirations was to create a basement floor which would not feel claustrophobic and dark but rather would be flooded with natural light and would have a view to an external space. They wanted a multifunctional family room that would be used all the time and did not want the lights on during the day.
So, we dug a little further in front of the new basement to create a lightwell and patio area.
As a result, the basement has a fully glazed façade. It is flooded with natural light and is used intensively. It has variously been an office, a living room, a library, a sleepover space, and, yes, a gym and a cinema.
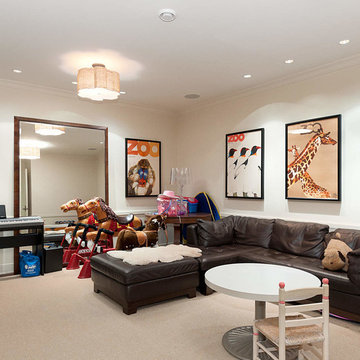
finished basement with dark brown stained oak floors and beige area rug. Dark brown leather sofa. White walls and ceilings with recessed lighting and built in shelves.
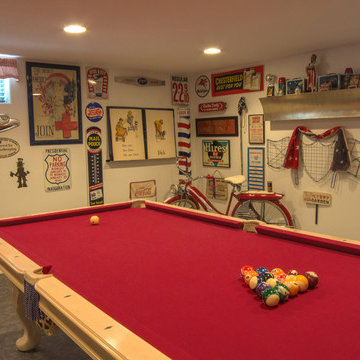
Once a guest bedroom on the basement level is now a game room.
All photos in this album by Waves End Services, LLC.
Architect: LGA Studios, Colorado Springs, CO
1
