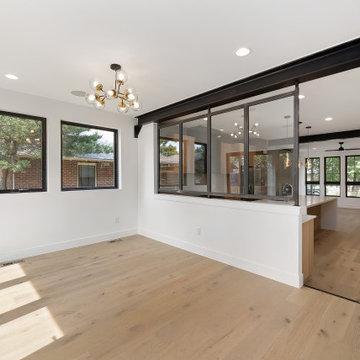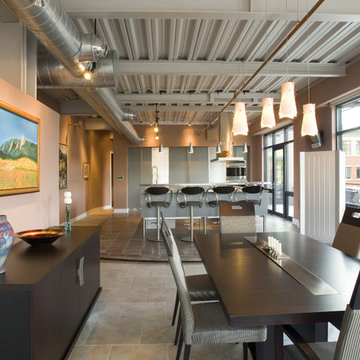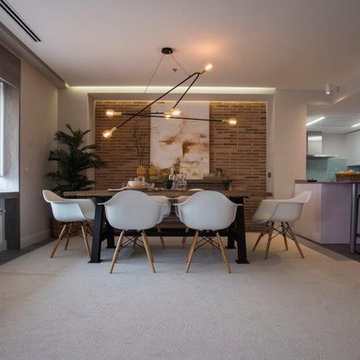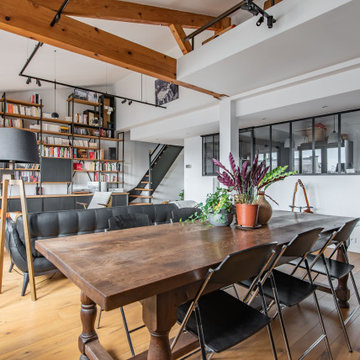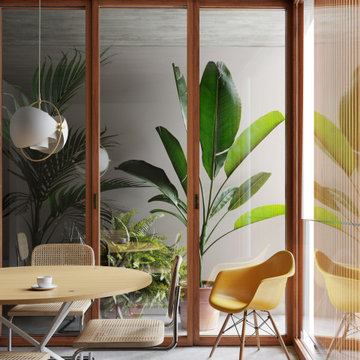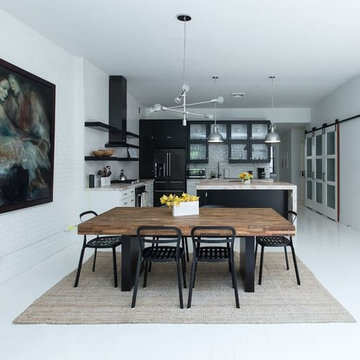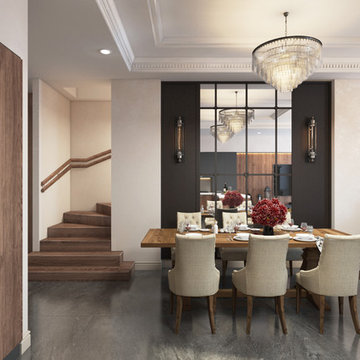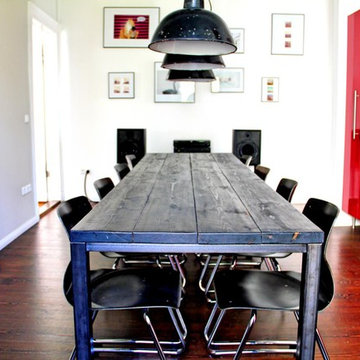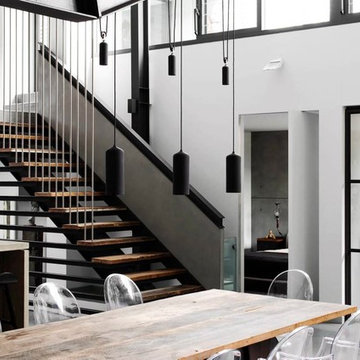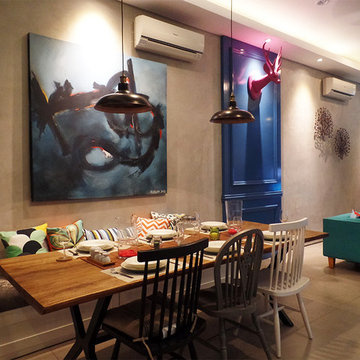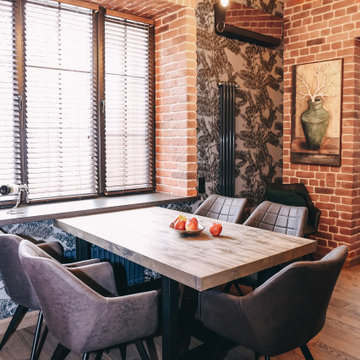Premium Industrial Dining Room Ideas and Designs
Refine by:
Budget
Sort by:Popular Today
101 - 120 of 759 photos
Item 1 of 3
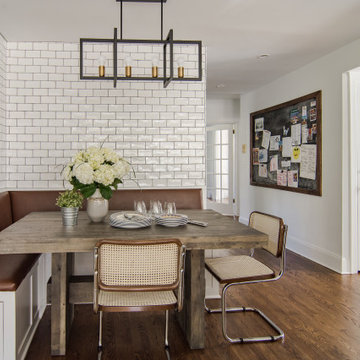
This photo shows the banquet seating area adjacent to the kitchen with pull-out bench storage. It has convenient access to the entire first floor. RGH Construction, Allie Wood Design, In House Photography.
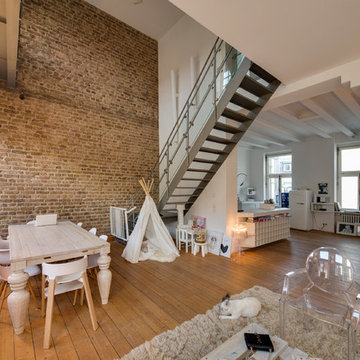
Der offene Wohn-Essbereich mit sechs Meter hoher Ziegelwand und Galerie-Bereich ist das Herzstück der Wohnung. Hierfür wurde die Decke zwischen den beiden Stockwerken des Altbaus partiell entfernt, um so das offene Wohngefühl entstehen zu lassen.

► Reforma Integral de Vivienda en Barrio de Gracia.
✓ Apeos y Refuerzos estructurales.
✓ Recuperación de "Voltas Catalanas".
✓ Fabricación de muebles de cocina a medida.
✓ Decapado de vigas de madera.
✓ Recuperación de pared de Ladrillo Visto.
✓ Restauración de pavimento hidráulico.
✓ Acondicionamiento de aire por conductos ocultos.
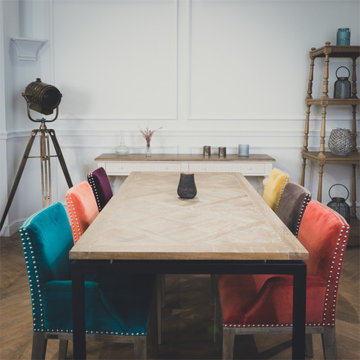
The ZAZIE Dining Table - Rectangle
With its sturdy metal legs, we have designed this functional dining table with an industrial edge. It seats up to eight people. The tabletop itself is made from high-quality solid oak veneers in a striking parquet pattern.
Features of the ZAZIE dining table:
- industrial design
- seats up to 8 people
- made from oak, veneer and metal
Base Colour: Black
Top Colour: Burnished Oak
Dimensions and weight:
Depth: 90 cm
Length: 200 cm
Height: 78 cm
Weight: 52 kg
Delivery details:
-For self-assembly - Assembly instructions and fittings are included
-Arrives in 1 parcel(s)
-Parcel 1: L 217 cm x D 97 cm x H 19 cm
-Total weight of parcel(s): 57 kg
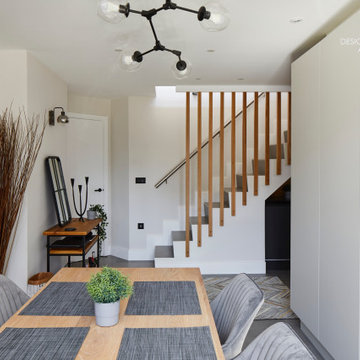
The living space from this angle, invites to you take a seat and enjoy an evening with friends or loved ones. Light colours making the most of the space, with the stunning Oak Cladding Stairway adding warmth. The creation of floor to ceiling clever storage keeps any clutter hidden away and any beautiful tableware at arms reach.
The Clever Lighting choice offered under our procurement package selected by our designer is a great addition to this space whilst keeping in brief with the industrial theme.
Designed by an Akiva Designer
Installed by an Akiva Approved Contractor
Kitchen and storage solutions supplied by Akiva Partners

Established in 1895 as a warehouse for the spice trade, 481 Washington was built to last. With its 25-inch-thick base and enchanting Beaux Arts facade, this regal structure later housed a thriving Hudson Square printing company. After an impeccable renovation, the magnificent loft building’s original arched windows and exquisite cornice remain a testament to the grandeur of days past. Perfectly anchored between Soho and Tribeca, Spice Warehouse has been converted into 12 spacious full-floor lofts that seamlessly fuse Old World character with modern convenience. Steps from the Hudson River, Spice Warehouse is within walking distance of renowned restaurants, famed art galleries, specialty shops and boutiques. With its golden sunsets and outstanding facilities, this is the ideal destination for those seeking the tranquil pleasures of the Hudson River waterfront.
Expansive private floor residences were designed to be both versatile and functional, each with 3 to 4 bedrooms, 3 full baths, and a home office. Several residences enjoy dramatic Hudson River views.
This open space has been designed to accommodate a perfect Tribeca city lifestyle for entertaining, relaxing and working.
This living room design reflects a tailored “old world” look, respecting the original features of the Spice Warehouse. With its high ceilings, arched windows, original brick wall and iron columns, this space is a testament of ancient time and old world elegance.
The dining room is a combination of interesting textures and unique pieces which create a inviting space.
The elements are: industrial fabric jute bags framed wall art pieces, an oversized mirror handcrafted from vintage wood planks salvaged from boats, a double crank dining table featuring an industrial aesthetic with a unique blend of iron and distressed mango wood, comfortable host and hostess dining chairs in a tan linen, solid oak chair with Cain seat which combine the rustic charm of an old French Farmhouse with an industrial look. Last, the accents such as the antler candleholders and the industrial pulley double pendant antique light really complete the old world look we were after to honor this property’s past.
Photography: Francis Augustine
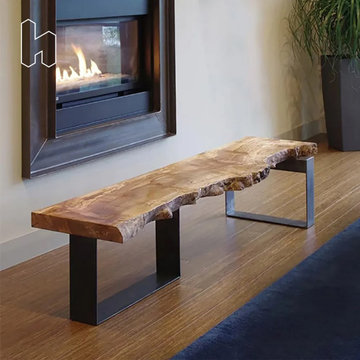
Add a unique touch to your home with this collection. The metal base design gives it a rustic, yet industrial feel and the solid wood top has a natural finish that features wood grain. Perfect for an entryway, living room, or extra seating outdoor, and every modern home needs something as modern as this to create a lasting impact in the setting.
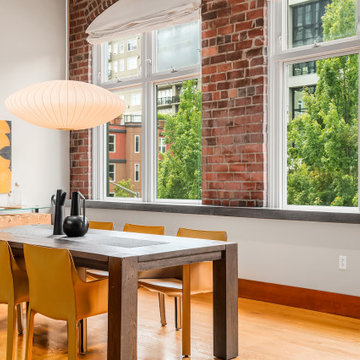
81 Vine, residence 304 & 305, masterfully updated w/ fine finishes to preserve its historic conversion from a 1914 factory to the most spectacular lofts in Belltown. Just shy of 1300 sq. ft w/generously proportioned living space & soaring old growth beam ceilings. Exposed brick walls w/large encasement windows fill the space with natural light. Kitchen features custom cabinetry, concrete counters, wine cooler and gas range. The primary bedroom w/beautiful French doors allow seamless flow and flexibility. Ample storage with 2 custom built-ins and closets. Remodeled ¾ bath w/dual shower & generous tile work. Bonus loft space for addition sleeping, office etc. Secure 1 car parking and storage. Just blocks to the waterfront and P-patch.
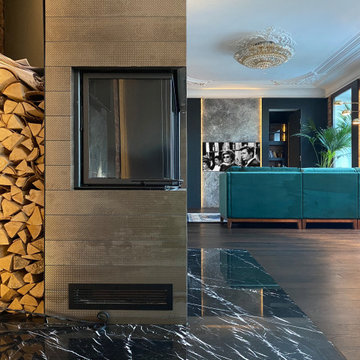
Зона гостиной - большое объединённое пространство, совмещённой с кухней-столовой. Это главное место в квартире, в котором собирается вся семья.
В зоне гостиной расположен большой диван, стеллаж для книг с выразительными мраморными полками и ТВ-зона с большой полированной мраморной панелью.
Историческая люстра с золотистыми элементами и хрустальными кристаллами на потолке диаметром около двух метров была куплена на аукционе в Европе. Рисунок люстры перекликается с рисунком персидского ковра лежащего под ней. Чугунная печь 19 века – это настоящая печь, которая стояла на норвежском паруснике 19 века. Печь сохранилась в идеальном состоянии. С помощью таких печей обогревали каюты парусника. При наступлении холодов и до включения отопления хозяева протапливают данную печь, чугун быстро отдает тепло воздуху и гостиная прогревается.
Выразительные оконные откосы обшиты дубовыми досками с тёплой подсветкой, которая выделяет рельеф исторического кирпича. С широкого подоконника открываются прекрасные виды на зелёный сквер и размеренную жизнь исторического центра Петербурга.
В ходе проектирования компоновка гостиной неоднократно пересматривалась, но основная идея дизайна интерьера в лофтовом стиле с открытым кирпичем, бетоном, брутальным массивом, визуальное разделение зон и сохранение исторических элементов - прожила до самого конца.
Одной из наиболее амбициозных идей была присвоить часть пространства чердака, на который могла вести красивая винтовая чугунная лестница с подсветкой.
После того, как были произведены замеры чердачного пространства, было решено отказаться от данной идеи в связи с недостаточным количеством свободной площади необходимой высоты.
Premium Industrial Dining Room Ideas and Designs
6
