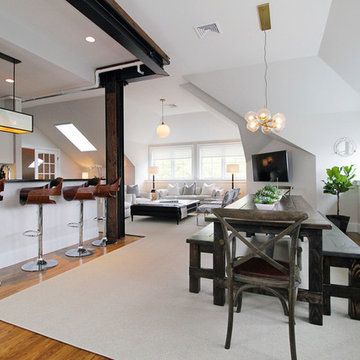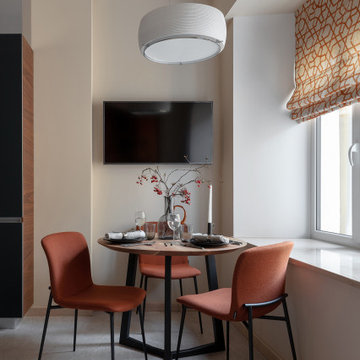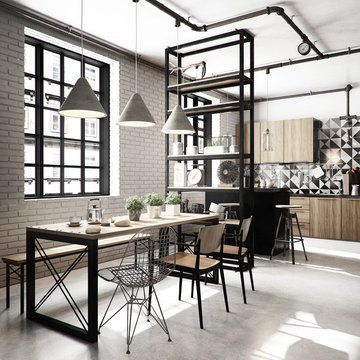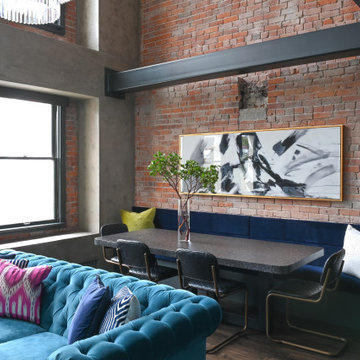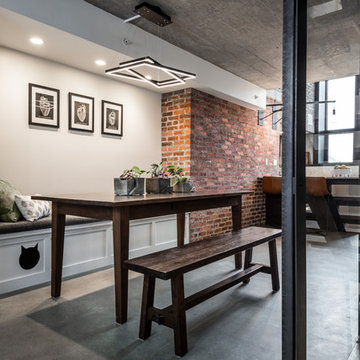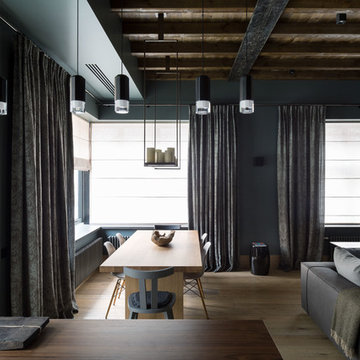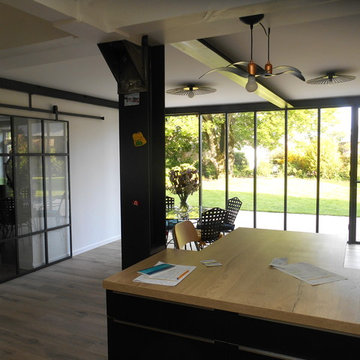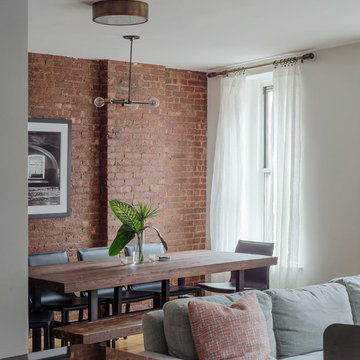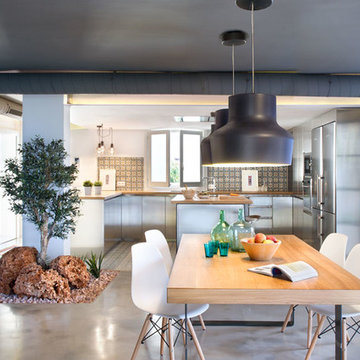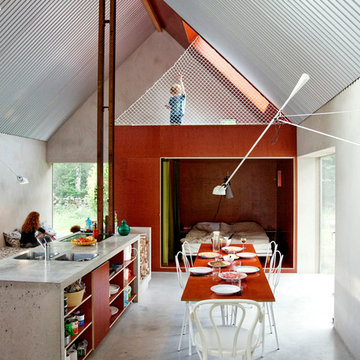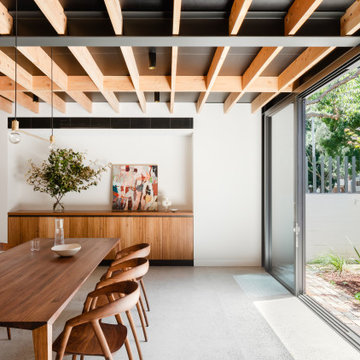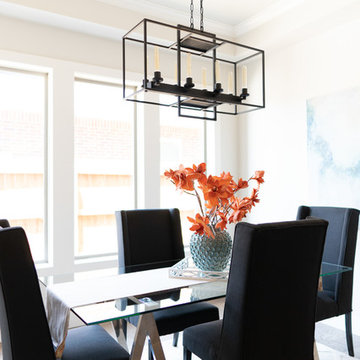Premium Industrial Dining Room Ideas and Designs
Refine by:
Budget
Sort by:Popular Today
41 - 60 of 759 photos
Item 1 of 3

Metal pipe furniture and metal dining chairs
Photography by Lynn Donaldson
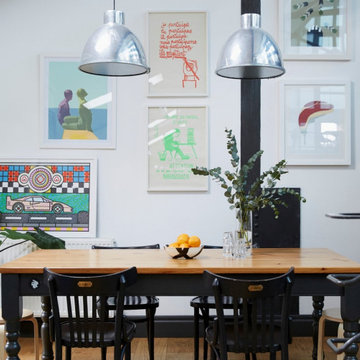
Reclaimed industrial factory lamps hang above a vintage dining table and chairs. The modern art gallery wall provides a fun and colourful backdrop to the space.
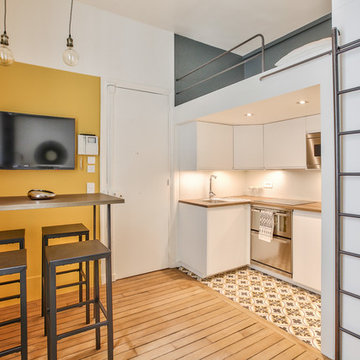
Jolie cuisine IKEA collection VOXTORP blanche, toute équipée. Micro-mosaïques blanches pour la crédence, et plan de travail chêne foncé pour le contraste. Cuisine ultra-moderne, avec tout ce qu'il faut !
Elle se situe sous le lit en mezzanine, qui ressemble à une vraie chambre grâce aux pans de murs peints en gris foncé pour accentuer la partie nuit, le tout accessible grâce à l'échelle en métal amovible, réalisée sur-mesure.
Le tout faisant face à la partie salle à manger, qui sur le même principe, se démarque visuellement grâce à ses murs de couleurs qui viennent créer une pièce dans la pièce.
Table et chaises hautes choisies pour casser la hauteur sous plafond.
https://www.nevainteriordesign.com/
Liens Magazines :
Houzz
https://www.houzz.fr/ideabooks/97017180/list/couleur-d-hiver-le-jaune-curry-epice-la-decoration
Castorama
https://www.18h39.fr/articles/9-conseils-de-pro-pour-rendre-un-appartement-en-rez-de-chaussee-lumineux.html
Maison Créative
http://www.maisoncreative.com/transformer/amenager/comment-amenager-lespace-sous-une-mezzanine-9753
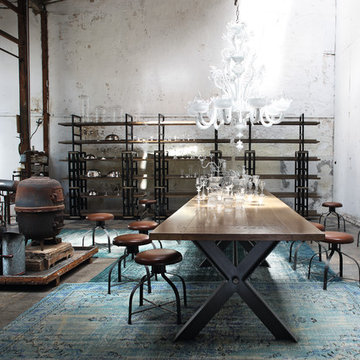
SYNTAXE DINING TABLE
Nouveaux Classiques collection
Base in 100 mm-thick steel, welding assembly forming an 80° angle, may be disassembled.
5 types of top available:
- Sand-blasted top: 4 mm-thick oak veneer on slatted wood with solid oak frame
- Smooth top: oak veneer on slatted wood with solid oak frame
- Solid oak top: entirely in solid oak
- Slate top: frame and belt in solid oak, slate panel on plywood, oak veneer
- Ceramic top: frame and belt in solid oak, ceramic panel on plywood, oak veneer.
Dimensions: W. 200 x H. 76 x D. 100 cm (78.7"w x 29.9"h x 39.4"d)
Other Dimensions :
Rectangular dining table : W. 240 x H. 76 x D. 100 cm (94.5"w x 29.9"h x 39.4"d)
Rectangular dining table : W. 300 x H. 76 x D. 100 cm (118.1"w x 29.9"h x 39.4"d)
Round dining table : H. 76 x ø 140 cm ( x 29.9"h x 55.1"ø)
Round dining table : H. 76 x ø 160 cm ( x 29.9"h x 63"ø)
This product, like all Roche Bobois pieces, can be customised with a large array of materials, colours and dimensions.
Our showroom advisors are at your disposal and will happily provide you with any additional information and advice.

Зона столовой отделена от гостиной перегородкой из ржавых швеллеров, которая является опорой для брутального обеденного стола со столешницей из массива карагача с необработанными краями. Стулья вокруг стола относятся к эпохе европейского минимализма 70-х годов 20 века. Были перетянуты кожей коньячного цвета под стиль дивана изготовленного на заказ. Дровяной камин, обшитый керамогранитом с текстурой ржавого металла, примыкает к исторической белоснежной печи, обращенной в зону гостиной. Кухня зонирована от зоны столовой островом с барной столешницей. Подножье бара, сформировавшееся стихийно в результате неверно в полу выведенных водорозеток, было решено превратить в ступеньку, которая является излюбленным местом детей - на ней очень удобно сидеть в маленьком возрасте. Полы гостиной выложены из массива карагача тонированного в черный цвет.
Фасады кухни выполнены в отделке микроцементом, который отлично сочетается по цветовой гамме отдельной ТВ-зоной на серой мраморной панели и другими монохромными элементами интерьера.
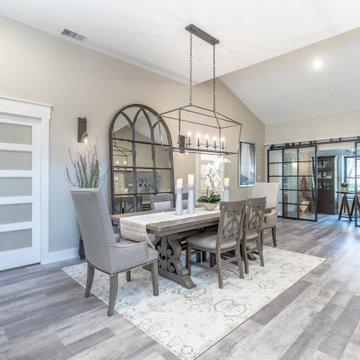
Open dining area is grounded with an area rug and a large mirror and flanked by pocket doors with frosted glass. Black metal sliding doors serve to delineate the office.
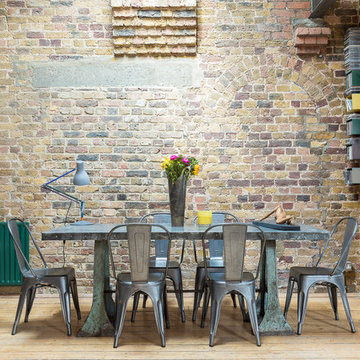
Large kitchen/living room open space
Shaker style kitchen with concrete worktop made onsite
Crafted tape, bookshelves and radiator with copper pipes
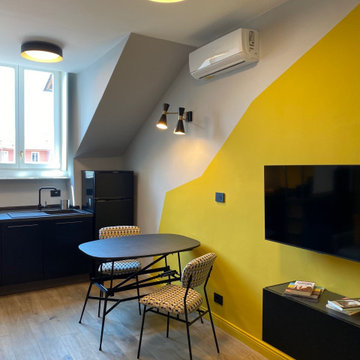
La zona pranzo ha preso il posto della vecchia cucina con un tavolo degli anni '70 acquistato in un mercatino dell'usato e modificato nel piano dietro mio disegno. Le sedie ordinate su internet sono state sfoderate e rivestite in un tessuto anni '60 in abbinamento con i cuscini del divano. Sulla parete una decorazione irregolare in giallo senape e luci nere in stile industrial accompagnate dalle plafoniere nella stessa finitura. La stanza è stata condizionata oltre che collegata in "casa connessa" con il sistema Living by Ticino. A definire il tutto un parquet prefinito, invecchiato e decapato flottante sovrapposto al vecchio pavimento che non è stato smantellato.
Premium Industrial Dining Room Ideas and Designs
3
