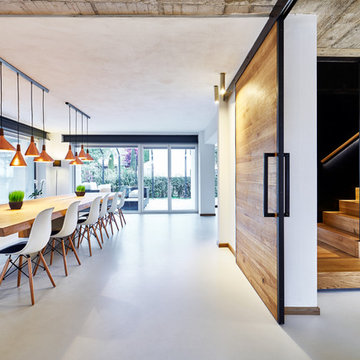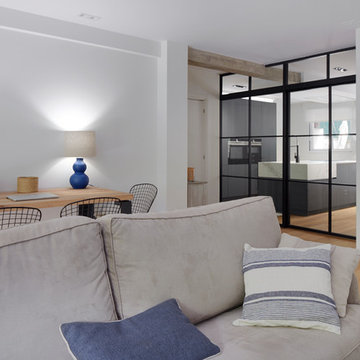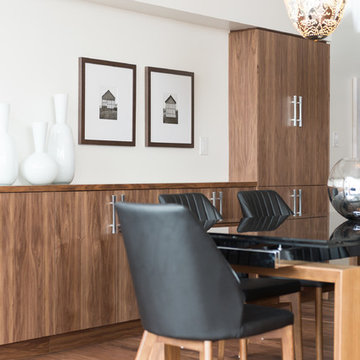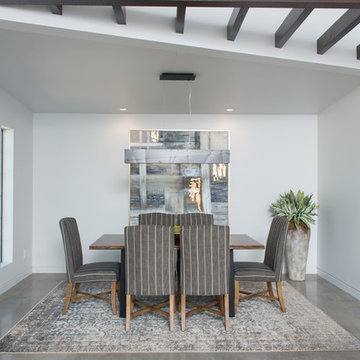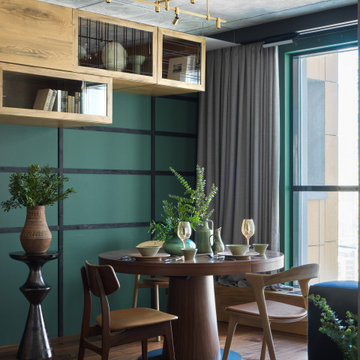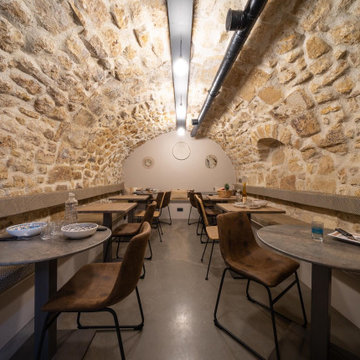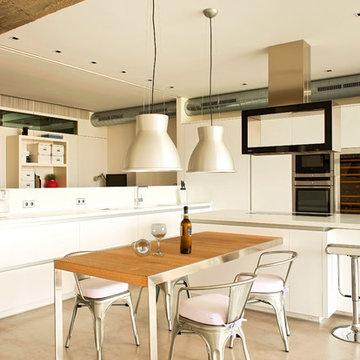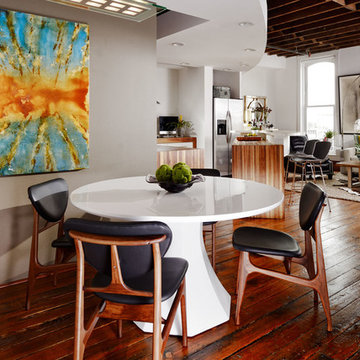Premium Industrial Dining Room Ideas and Designs
Refine by:
Budget
Sort by:Popular Today
61 - 80 of 759 photos
Item 1 of 3
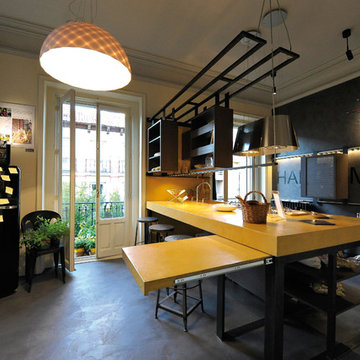
Casa Decor is an architecture and interior design fair that gives opportunity to many professionals and companies to create within a month spaces to live inside of a completely empty building.
This kitchen project called "Past-IT. Hands made ideas" was born from the idea of creating a two-soul ambient, one strongly industrial, the other more handcrafted.
Steel, brick and concrete were mixed in a receipe of true original taste and a pure italian spirit. With the name "past-IT" that recalls the mamme who wisely created the home-made pasta.
The furniture were over the same lane: the suspended kitchen cabinets with a steel rail system as well as the traditional oven. Everything moves around the human, and not the opposite; a way of making more dynamic and contemporary the most creative space of the house: the kitchen.
Find our more about Simona at her HOUZZ profile!
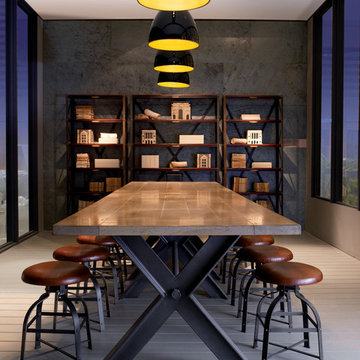
SYNTAXE DINING TABLE
Nouveaux Classiques collection
Base in 100 mm-thick steel, welding assembly forming an 80° angle, may be disassembled.
5 types of top available:
- Sand-blasted top: 4 mm-thick oak veneer on slatted wood with solid oak frame
- Smooth top: oak veneer on slatted wood with solid oak frame
- Solid oak top: entirely in solid oak
- Slate top: frame and belt in solid oak, slate panel on plywood, oak veneer
- Ceramic top: frame and belt in solid oak, ceramic panel on plywood, oak veneer.
Dimensions: W. 200 x H. 76 x D. 100 cm (78.7"w x 29.9"h x 39.4"d)
Other Dimensions :
Rectangular dining table : W. 240 x H. 76 x D. 100 cm (94.5"w x 29.9"h x 39.4"d)
Rectangular dining table : W. 300 x H. 76 x D. 100 cm (118.1"w x 29.9"h x 39.4"d)
Round dining table : H. 76 x ø 140 cm ( x 29.9"h x 55.1"ø)
Round dining table : H. 76 x ø 160 cm ( x 29.9"h x 63"ø)
This product, like all Roche Bobois pieces, can be customised with a large array of materials, colours and dimensions.
Our showroom advisors are at your disposal and will happily provide you with any additional information and advice.
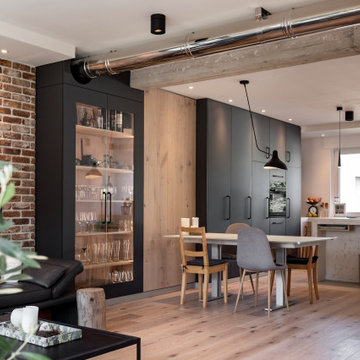
Wohnküche im modernen Industrial Style. Highlight ist sicherlich die Kombination aus moderner Küchen- und Möbeltechnik mit dem rustikalen Touch der gespachtelten Küchenarbeitsplatte mit integriertem Bora-Kochfeld.

Зона столовой отделена от гостиной перегородкой из ржавых швеллеров, которая является опорой для брутального обеденного стола со столешницей из массива карагача с необработанными краями. Стулья вокруг стола относятся к эпохе европейского минимализма 70-х годов 20 века. Были перетянуты кожей коньячного цвета под стиль дивана изготовленного на заказ. Дровяной камин, обшитый керамогранитом с текстурой ржавого металла, примыкает к исторической белоснежной печи, обращенной в зону гостиной. Кухня зонирована от зоны столовой островом с барной столешницей. Подножье бара, сформировавшееся стихийно в результате неверно в полу выведенных водорозеток, было решено превратить в ступеньку, которая является излюбленным местом детей - на ней очень удобно сидеть в маленьком возрасте. Полы гостиной выложены из массива карагача тонированного в черный цвет.
Фасады кухни выполнены в отделке микроцементом, который отлично сочетается по цветовой гамме отдельной ТВ-зоной на серой мраморной панели и другими монохромными элементами интерьера.
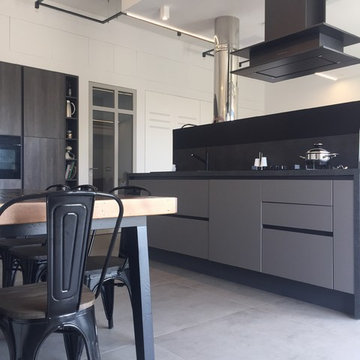
Ci sono luoghi che ti emozionano più di altri, e questo è quello che succede quando si varca la soglia di questo giovane appartamento alle pendici del Vesuvio, tra vigneti e piennoli. La giovane coppia di committenti ci ha chiesto di inseguirli in questo sogno fatto di creatività e modernità, dove il legno e il ferro si mescolano alle esigenze di arredi contemporanei completandoli insieme a materiali di Riuso. La zona giorno si caratterizza per lo slancio verticale del tetto a falda e della parete in mattoni a vista la cui continuità è interrotta, in alto, dalla profondità di una nicchia in legno ispezionabile per gli impianti. La zona conversazione è arredata con il divano CALIA– rivestito in tessuto che va dal senape all'antracite – al quale è accostato un pouf in pied poule. Affiancata da una base portatv, e zona cinema con video proiettore. La parete ingresso in legno laccata su disegno nasconde cappottiera e ripiani. Completa la zona giorno divisa da un blocco centrale con camino tradizionale in legno, la Cucina "Stosa" colore Nero e finiture pietra lavica. La zona notte a cui si accede da una porta in vetro su disegno, è composta da n.3 camere da letto, due locali wc e una zona lavanderia. La camera matrimoniale ingloba una cabina armadio con porte in osb scorrevoli da cui si accede al bagno in camera con lavabo di recupero e mattoni rossi. il bagno a servizio degli ospiti ha una vasca teuco trapezioidale incassata in una struttura in rovere tinto, I lavabi in pietra lavica si sposano ai rivestimenti in pietra naturale. Il tavolo presente nella zona giorna di notevoli dimensioni è stato ricavato da un vecchio portone in castagno di inizio secolo, mentre l'illuminazione in Parte di Vesoi ( lampade lanterne cucina e bagno vasca) mentre la serpentine che incornicia la zona loft è realizzata artigianalmente su disegno. L'atmosfera che si respira in questa casa è solare e vivace come i padroni di casa e come il piccolo Danilo che da poco ha completato questa bellissima famiglia. studio e progettazione 2D'A labdesign
Ph: 2D'A labdesign
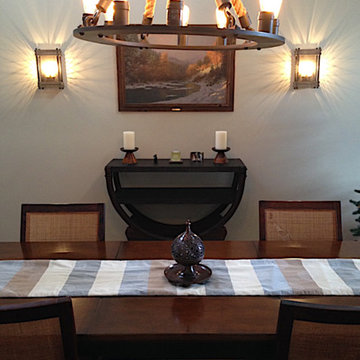
Dining with twinkle of industrial lighting with eclectic balanced placement of rich wooden furnishings and repurposed wallpaper cart. North Western NJ.
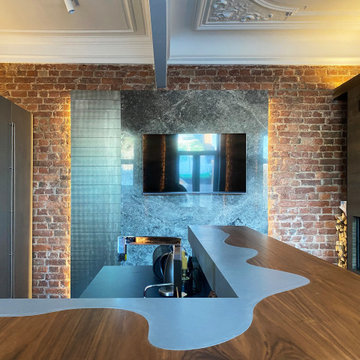
Зона столовой отделена от гостиной перегородкой из ржавых швеллеров, которая является опорой для брутального обеденного стола со столешницей из массива карагача с необработанными краями. Стулья вокруг стола относятся к эпохе европейского минимализма 70-х годов 20 века. Были перетянуты кожей коньячного цвета под стиль дивана изготовленного на заказ. Дровяной камин, обшитый керамогранитом с текстурой ржавого металла, примыкает к исторической белоснежной печи, обращенной в зону гостиной. Кухня зонирована от зоны столовой островом с барной столешницей. Подножье бара, сформировавшееся стихийно в результате неверно в полу выведенных водорозеток, было решено превратить в ступеньку, которая является излюбленным местом детей - на ней очень удобно сидеть в маленьком возрасте. Полы гостиной выложены из массива карагача тонированного в черный цвет.
Фасады кухни выполнены в отделке микроцементом, который отлично сочетается по цветовой гамме отдельной ТВ-зоной на серой мраморной панели и другими монохромными элементами интерьера.
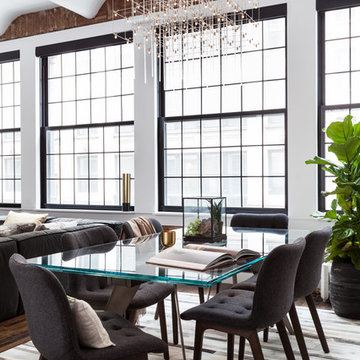
The glass table keeps the space open visually. The chandelier is equally light in feel but provides a stunning glow at night to set the mood. The table and the chandelier are both sculptural in their own right.
Photos by: Seth Caplan
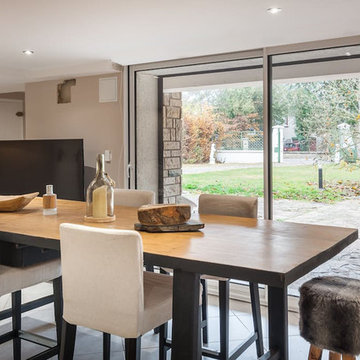
Salle à manger réalisé grâce à la rénovation d'un vieil établi. Ouverte sur la cuisine et le salon cette seconde vie offre un style brut et industriel à votre intérieur
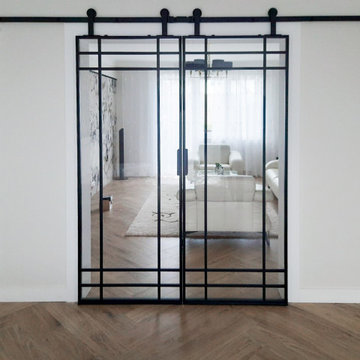
Double sliding steel doors in the Art Deco style. Steel doors, steel muntins, steel handles, tempered safety glass in a frosted finish, Art Deco-style steel muntins, barn-style sliding doors. These doors separate the living room from the dining area and complete the Art Deco style throughout the entire apartment.
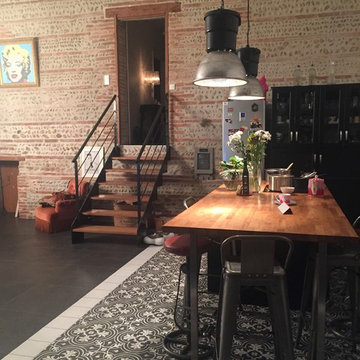
J'ai choisi de délimiter les différents espaces de cet ancien chai par les sols
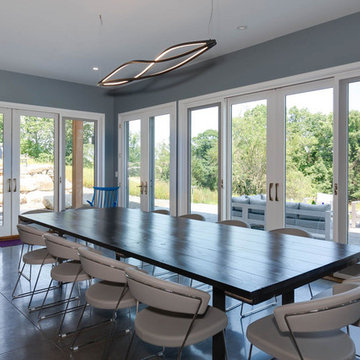
Industrial-style open concept kitchen/living/dining area with large island that seats 6 people.
Premium Industrial Dining Room Ideas and Designs
4
