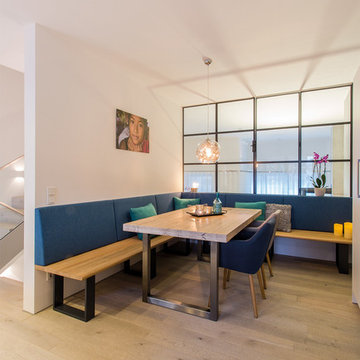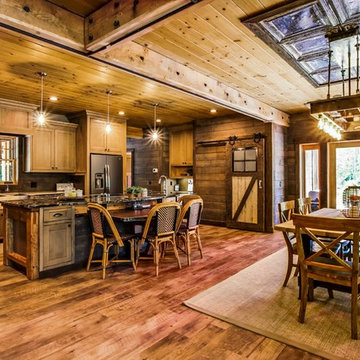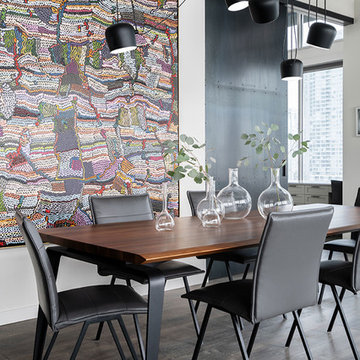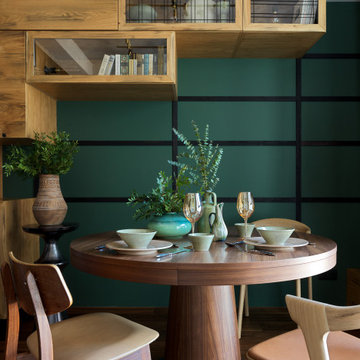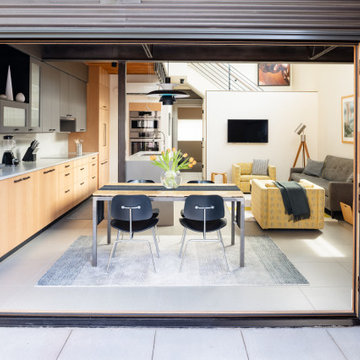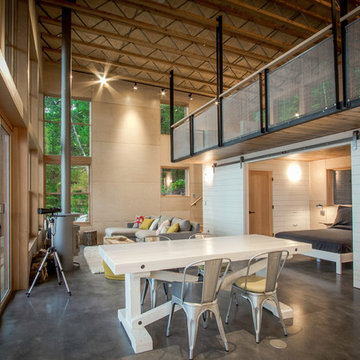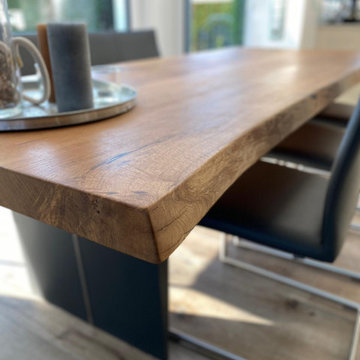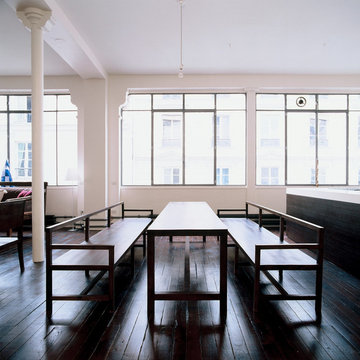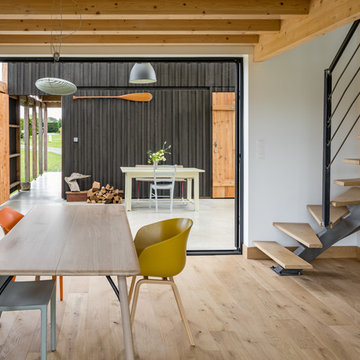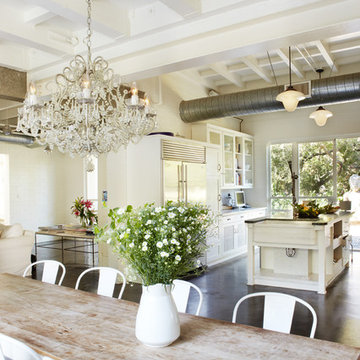Premium Industrial Dining Room Ideas and Designs
Refine by:
Budget
Sort by:Popular Today
81 - 100 of 759 photos
Item 1 of 3
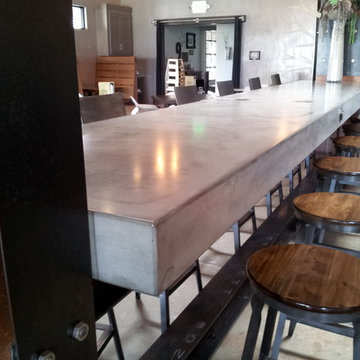
Industrial Concrete Bar Countertop with Steel I-Beam base. The 15 ft. counter is placed between patina'd steel covered wooden beams.
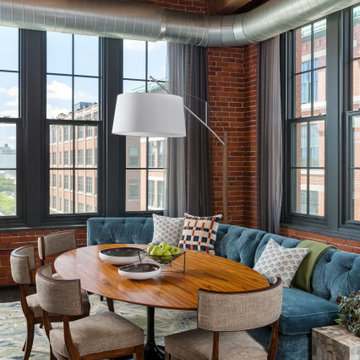
Our Cambridge interior design studio gave a warm and welcoming feel to this converted loft featuring exposed-brick walls and wood ceilings and beams. Comfortable yet stylish furniture, metal accents, printed wallpaper, and an array of colorful rugs add a sumptuous, masculine vibe.
---
Project designed by Boston interior design studio Dane Austin Design. They serve Boston, Cambridge, Hingham, Cohasset, Newton, Weston, Lexington, Concord, Dover, Andover, Gloucester, as well as surrounding areas.
For more about Dane Austin Design, see here: https://daneaustindesign.com/
To learn more about this project, see here:
https://daneaustindesign.com/luxury-loft
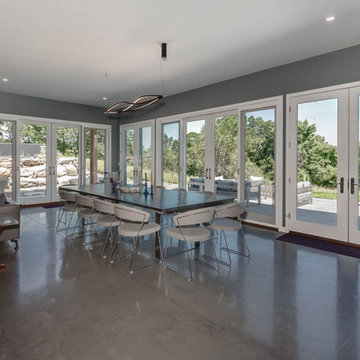
Industrial-style open concept kitchen/living/dining area with large island that seats 6 people.
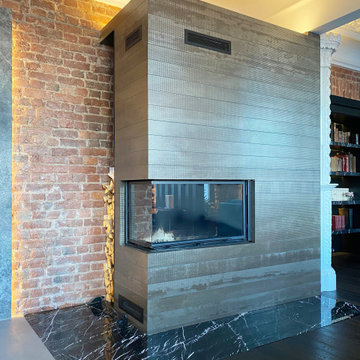
Зона столовой отделена от гостиной перегородкой из ржавых швеллеров, которая является опорой для брутального обеденного стола со столешницей из массива карагача с необработанными краями. Стулья вокруг стола относятся к эпохе европейского минимализма 70-х годов 20 века. Были перетянуты кожей коньячного цвета под стиль дивана изготовленного на заказ. Дровяной камин, обшитый керамогранитом с текстурой ржавого металла, примыкает к исторической белоснежной печи, обращенной в зону гостиной. Кухня зонирована от зоны столовой островом с барной столешницей. Подножье бара, сформировавшееся стихийно в результате неверно в полу выведенных водорозеток, было решено превратить в ступеньку, которая является излюбленным местом детей - на ней очень удобно сидеть в маленьком возрасте. Полы гостиной выложены из массива карагача тонированного в черный цвет.
Фасады кухни выполнены в отделке микроцементом, который отлично сочетается по цветовой гамме отдельной ТВ-зоной на серой мраморной панели и другими монохромными элементами интерьера.
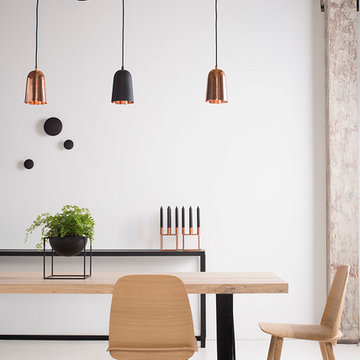
The Redfern industrial dining table is designed with a black steel frame with reclaimed elm or American oak table top and looks ideal in this converted warehouse.
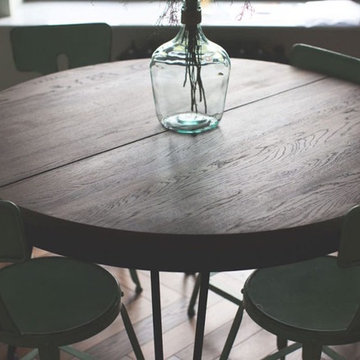
L’ intento principale quello di rendere un tavolo tondo allungabile e adattabile a diverse conformazioni spaziali e situazioni, il tavolo arriva così ad ospitare un massimo di sei persone. Lo stile dell’arredo segue quello industriale dell’appartamento.
I materiali principali utilizzati sono legno rovere per il top del tavolo e metallo, in particolare armature metalliche da cantiere, precedentemente trattate e adattate per la realizzazione delle gambe. Un meccanismo creato apposta dalla combinazione di diversi elementi per permettere l’allungamento del piano.
-
В процессе проектирования интерьера московской квартиры на Карамышевской набережной стало очевидно, что найти круглый раздвижной стол — целая проблема, а точнее — просто невозможно. Тогда, не долго думая, мы решили его спроектировать. В итоге получился предмет, отвечающий требованиям пространства и желаниям заказчика. Стол в раздвинутом положении подходит для 6 человек, а в сложенном виде смотрится очень компактно, несмотря на 4 стоящих вокруг стула.
В качестве материалов были использованы дерево и металл. Столешница из дуба, строительная арматура была выгнута для создания ножек.
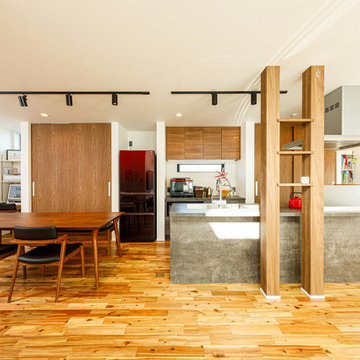
木の質感が豊かなナチュラルテイストにモダンデザインを組み合わせたリビングキッチン。
アイランドキッチンの脇に子どもたちのスタディカウンターを造り付けました。「料理や片付けをしながらでも、宿題をみてあげられます。親が近くにいることで子どもたちも安心するようです」と奥様。子どもたちが仲良く並んで、勉強やお絵かき、プラモデル作りなど思い思いに過ごしています。(写真右側)
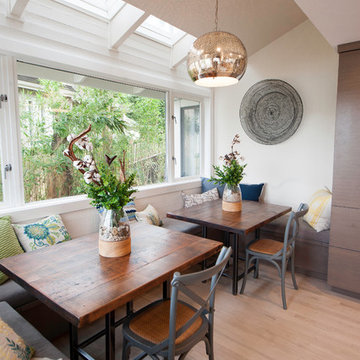
Midcentury modern home on Lake Sammamish. We used mixed materials and styles to add interest to this bright space. The built-in kitchen nook with custom tables is a regular meeting place for dinners and games for this family of five.
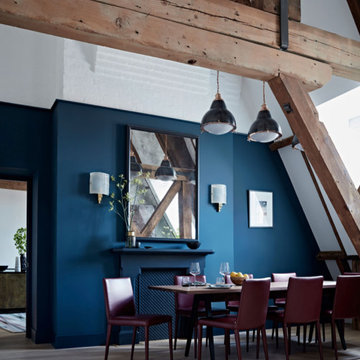
Sally was asked to create a smart yet comfortable space for her client to entertain his friends. Enormously high vaulted ceilings, heavy wooden beams and gothic windows characterize the space, creating quirky, dynamic and unusual angles. An integrated lighting scheme, new colour palette and decorative light fittings were all specifically selected to compliment the huge ceiling heights and emphasize the lofty spaces.
Premium Industrial Dining Room Ideas and Designs
5
