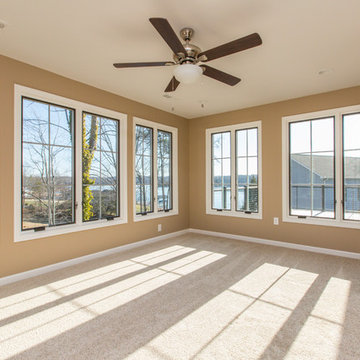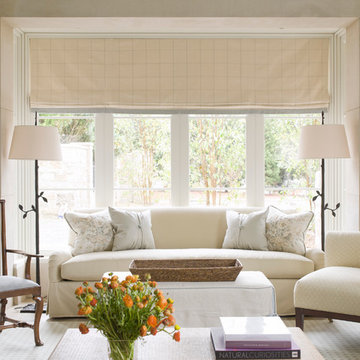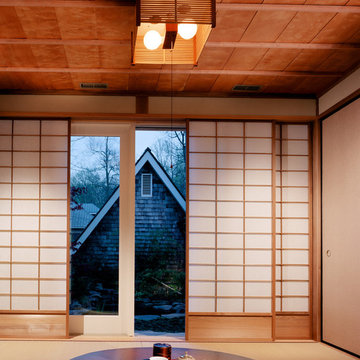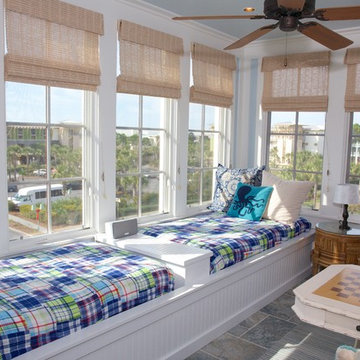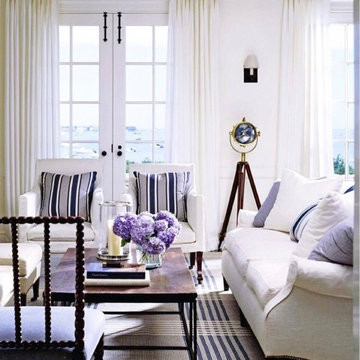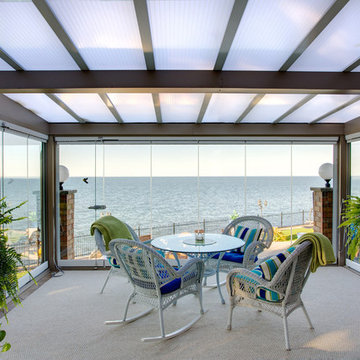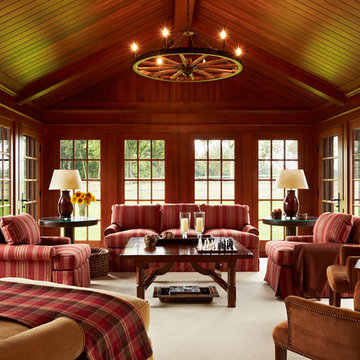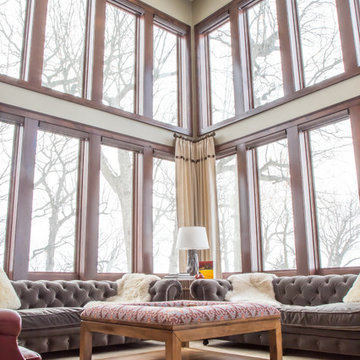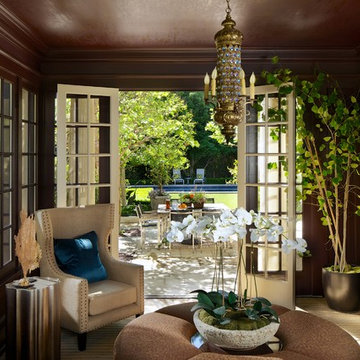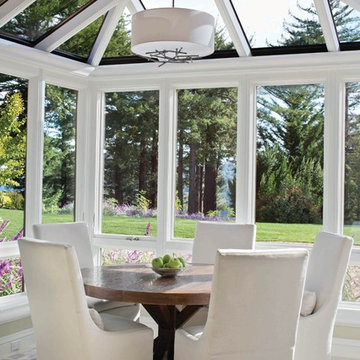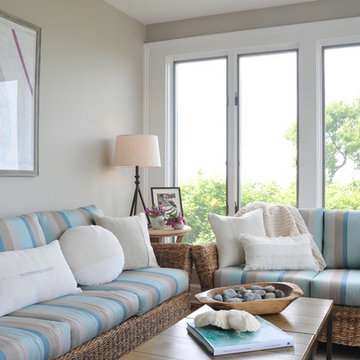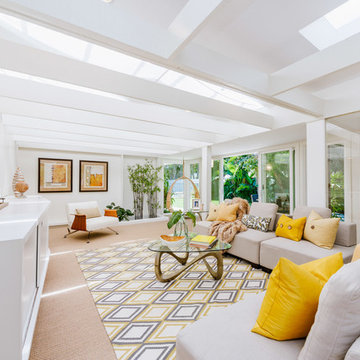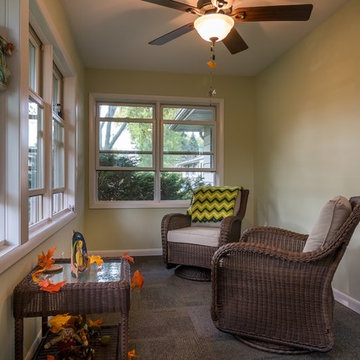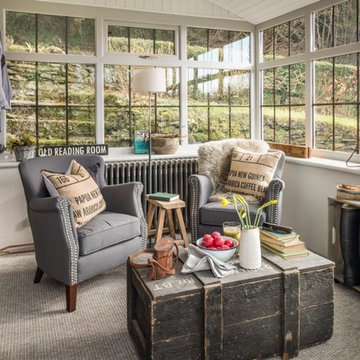Premium Conservatory with Carpet Ideas and Designs
Refine by:
Budget
Sort by:Popular Today
1 - 20 of 131 photos
Item 1 of 3

The sunroom was one long room, and very difficult to have conversations in. We divided the room into two zones, one for converstaion and one for privacy, reading and just enjoying the atmosphere. We also added two tub chairs that swivel so to allow the family to engage in a conversation in either zone.

This formal living room is located directly off of the main entry of a traditional style located just outside of Seattle on Mercer Island. Our clients wanted a space where they could entertain, relax and have a space just for mom and dad. The center focus of this space is a custom built table made of reclaimed maple from a bowling lane and reclaimed corbels, both from a local architectural salvage shop. We then worked with a local craftsman to construct the final piece.
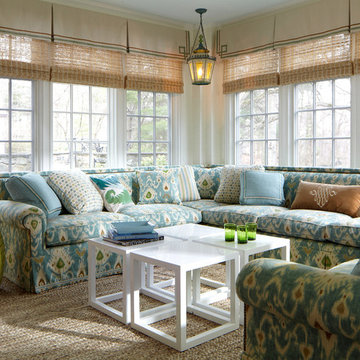
A custom made sectional sofa wraps around a sunny Family Room. Accented with and eclectic mix of beaded and braided throw pillows and surrounding four Jonathan Adler lacquer table. Photo by Phillip Ennis
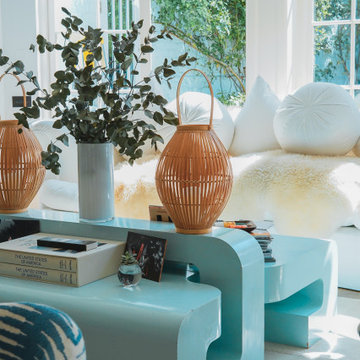
Soft whites and cheery blues make it hard to ever want to leave! We bring the outside in by matching the colours of the exterior home to the decor in the sunroom facing it. Complimentary shades of blue and white as well as rich wicker hues complete the look.
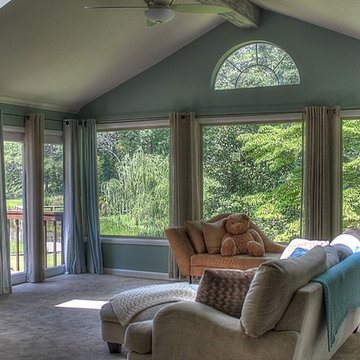
The windows in this room covered almost every existing wall to this room. I added an exposed wood beam and painted it to make it look like old barn wood. The exposed beam added a natural element to the room that made the outside come in. There are also skylights in the room to add in even more light.
Photo Credit: Kimberly Schneider
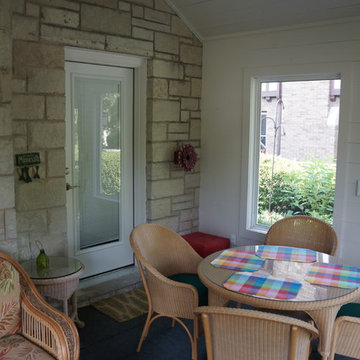
3 Season sunroom addition. Challenge was to blend the old with the new and make it look seemless.
Premium Conservatory with Carpet Ideas and Designs
1
